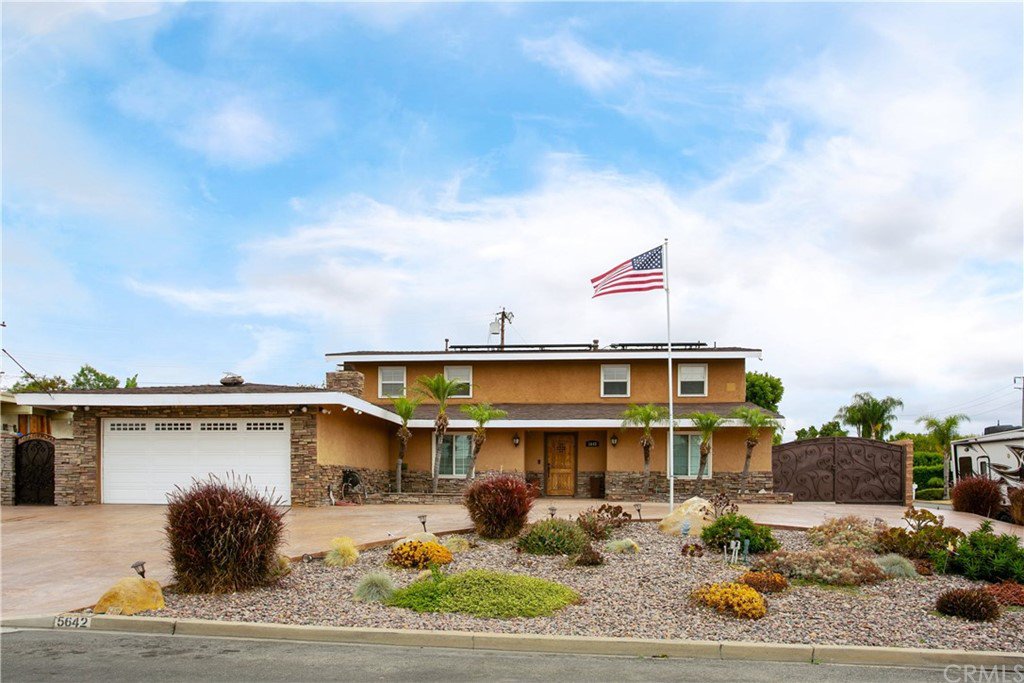5642 Fox Hills Avenue, Buena Park, CA 90621
- $965,000
- 4
- BD
- 3
- BA
- 2,600
- SqFt
- Sold Price
- $965,000
- List Price
- $975,000
- Closing Date
- Aug 20, 2020
- Status
- CLOSED
- MLS#
- PW20110998
- Year Built
- 1959
- Bedrooms
- 4
- Bathrooms
- 3
- Living Sq. Ft
- 2,600
- Lot Size
- 8,640
- Acres
- 0.20
- Lot Location
- Near Park, Near Public Transit
- Days on Market
- 16
- Property Type
- Single Family Residential
- Property Sub Type
- Single Family Residence
- Stories
- Two Levels
- Neighborhood
- Other (Othr)
Property Description
Welcome to this fully remodeled home located in the highly desirable Bellehurst neighborhood by the Los Coyotes Country Club. This gorgeous home offers a 2,600 sqft floor plan with 4 bedrooms and 3 bathrooms including a first floor bedroom. The living room is designed with a beamed ceiling, barn doors, and a granite fireplace. Travertine tile and engineered wood flooring flow throughout the home. The kitchen features granite counters, tile backsplash, sleek stainless steel appliances including a double oven and wine fridge, and opens to the dining area. The family room offers access to the beautiful backyard with a newly plastered mini pebble tech saltwater pool, stamped and stained concrete, covered BBQ/outdoor kitchen, and a surround sound speaker system perfect for entertaining. The first floor has its own HVAC system, and each bedroom on the second floor has an independently zoned HVAC system. Additional features include CCTV throughout, solar panels, under stairs storage, drought-tolerant landscaping, newly installed main water supply line with new pressure regulator, and parking for up to 12 cars with a 2-car garage, circular driveway, and gated RV parking. This home is located in the award-winning Emery Elementary, new Beatty Junior High, and Sunny Hills High School District and is conveniently located near the Los Coyotes Country Club, markets, restaurants, shops, the Metrolink station, and the 5 and 91 freeways. No HOA and no mello roos.
Additional Information
- Appliances
- Double Oven
- Pool
- Yes
- Pool Description
- In Ground, Private, Salt Water
- Fireplace Description
- Fire Pit, Living Room
- Heat
- Central
- Cooling
- Yes
- Cooling Description
- Central Air
- View
- None
- Exterior Construction
- Stucco
- Garage Spaces Total
- 2
- Sewer
- Public Sewer
- Water
- Public
- School District
- Fullerton Joint Union High
- Elementary School
- Emery
- Middle School
- Other
- High School
- Sunny Hills
- Interior Features
- Beamed Ceilings, Ceiling Fan(s), Crown Molding, Granite Counters, Recessed Lighting, Bedroom on Main Level
- Attached Structure
- Detached
- Number Of Units Total
- 1
Listing courtesy of Listing Agent: Kay Meewan Lee (realtorkaylee@gmail.com) from Listing Office: Reliance Real Estate Services.
Listing sold by Kay Meewan Lee from Reliance Real Estate Services
Mortgage Calculator
Based on information from California Regional Multiple Listing Service, Inc. as of . This information is for your personal, non-commercial use and may not be used for any purpose other than to identify prospective properties you may be interested in purchasing. Display of MLS data is usually deemed reliable but is NOT guaranteed accurate by the MLS. Buyers are responsible for verifying the accuracy of all information and should investigate the data themselves or retain appropriate professionals. Information from sources other than the Listing Agent may have been included in the MLS data. Unless otherwise specified in writing, Broker/Agent has not and will not verify any information obtained from other sources. The Broker/Agent providing the information contained herein may or may not have been the Listing and/or Selling Agent.
