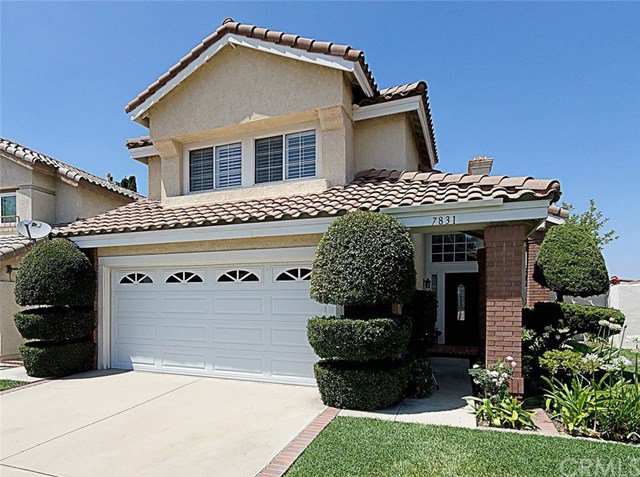7831 E Margaret Court, Anaheim Hills, CA 92808
- $775,000
- 4
- BD
- 3
- BA
- 1,870
- SqFt
- Sold Price
- $775,000
- List Price
- $765,900
- Closing Date
- Jul 27, 2020
- Status
- CLOSED
- MLS#
- PW20110162
- Year Built
- 1990
- Bedrooms
- 4
- Bathrooms
- 3
- Living Sq. Ft
- 1,870
- Lot Size
- 3,760
- Acres
- 0.09
- Lot Location
- Back Yard, Front Yard, Garden, Sprinklers In Rear, Sprinklers In Front, Lawn, Landscaped, Level, Near Park, Rectangular Lot, Sprinklers Timer, Sprinkler System, Street Level
- Days on Market
- 3
- Property Type
- Single Family Residential
- Style
- Modern
- Property Sub Type
- Single Family Residence
- Stories
- Two Levels
- Neighborhood
- Anaheim Highlands (Anhl)
Property Description
Proud homeownership is on full display in this turnkey home nested in one of Anaheim Hills‘ most desirable neighborhood of The Highlands. This Presley home offers 4 BD, 3 BA, 1870 SF of living space and is centrally located on a quiet street. Kitchen with new cabinetry, Center Island with Granite countertops, Full Travertine backsplash, and Stainless Steel Appliances. The Kitchen is open to the family room with fireplace and custom mantle. Endless upgrades include: NEW laminate flooring throughout, baseboards & crown molding, Plantation shutters. Recessed lighting throughout. All bedrooms include new laminate flooring, baseboards, Frosted glass closet doors. All Closets have Modular Closet Organizer installed by California Closets with Life-Time Warranty on the Materials. Freshly painted throughout. All bathrooms have been tastefully remodeled with Granite Countertops and Travertine backsplash. Master Bedroom with built-in Media Center. Convenient charging station for Electric Vehicle in Garage. For the outdoor enthusiast, this home provides great access to many of Anaheim Hills Riding and Walking Trails, Canyon Rim Park, Deer Canyon Park!!! Short drive to Anaheim Hills Festival shopping center with variety of restaurants, markets & shops. Easy Freeway access. Award winning schools. Enjoy nightly sunsets and city lights views from your own backyard!
Additional Information
- HOA
- 85
- Frequency
- Monthly
- Association Amenities
- Other
- Appliances
- Built-In Range, Dishwasher, Gas Cooktop, Gas Oven, Gas Range, Gas Water Heater, Refrigerator, Range Hood, Vented Exhaust Fan, Water To Refrigerator, Water Heater
- Pool Description
- None
- Fireplace Description
- Family Room, Gas
- Heat
- Central, Forced Air, Fireplace(s), Natural Gas
- Cooling
- Yes
- Cooling Description
- Central Air, Electric
- View
- Neighborhood
- Exterior Construction
- Drywall, Stucco
- Patio
- Covered, Open, Patio
- Roof
- Tile
- Garage Spaces Total
- 2
- Sewer
- Public Sewer, Sewer Tap Paid
- Water
- Public
- School District
- Orange Unified
- Elementary School
- Canyon Rim
- Middle School
- El Rancho Charter
- High School
- Canyon
- Interior Features
- Ceiling Fan(s), Crown Molding, Granite Counters, High Ceilings, Open Floorplan, Recessed Lighting, Two Story Ceilings, All Bedrooms Up, Walk-In Closet(s)
- Attached Structure
- Detached
- Number Of Units Total
- 1
Listing courtesy of Listing Agent: Tam Hoang (tamhoangRealtor@yahoo.com) from Listing Office: Professional R.E. Center, Inc..
Listing sold by Tova Oren from ERA North Orange County
Mortgage Calculator
Based on information from California Regional Multiple Listing Service, Inc. as of . This information is for your personal, non-commercial use and may not be used for any purpose other than to identify prospective properties you may be interested in purchasing. Display of MLS data is usually deemed reliable but is NOT guaranteed accurate by the MLS. Buyers are responsible for verifying the accuracy of all information and should investigate the data themselves or retain appropriate professionals. Information from sources other than the Listing Agent may have been included in the MLS data. Unless otherwise specified in writing, Broker/Agent has not and will not verify any information obtained from other sources. The Broker/Agent providing the information contained herein may or may not have been the Listing and/or Selling Agent.
