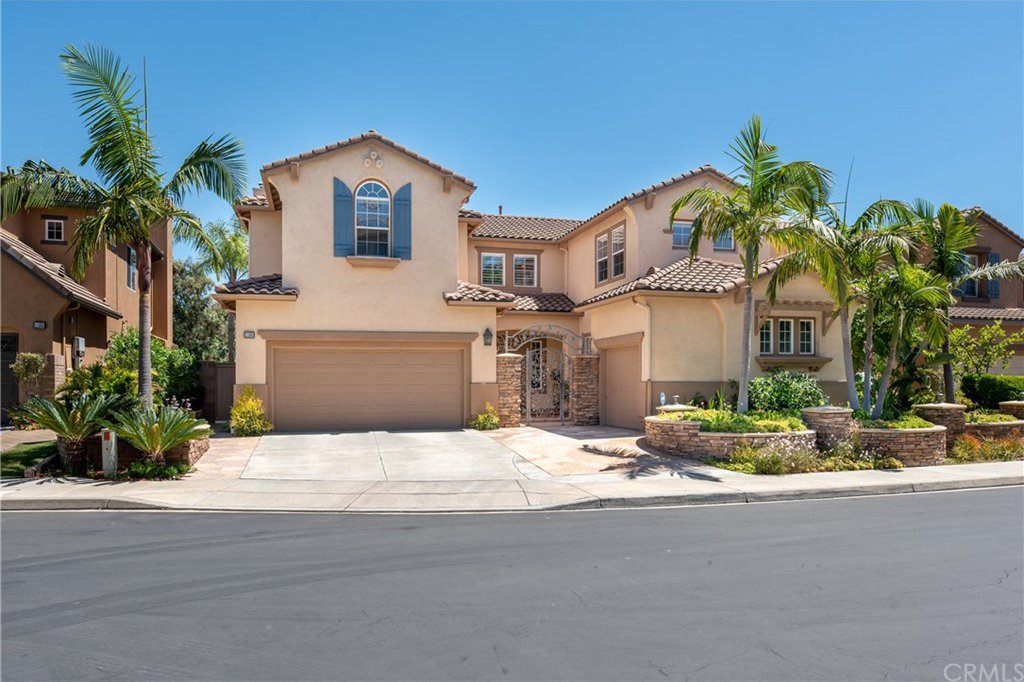1160 Soto Place, Placentia, CA 92870
- $1,270,000
- 5
- BD
- 4
- BA
- 3,478
- SqFt
- Sold Price
- $1,270,000
- List Price
- $1,270,000
- Closing Date
- Oct 07, 2020
- Status
- CLOSED
- MLS#
- PW20110073
- Year Built
- 2002
- Bedrooms
- 5
- Bathrooms
- 4
- Living Sq. Ft
- 3,478
- Lot Size
- 6,490
- Acres
- 0.15
- Lot Location
- Back Yard, Cul-De-Sac, Garden, Gentle Sloping, Sprinklers In Rear, Lawn, Landscaped, Level, On Golf Course, Sprinkler System, Street Level, Yard
- Days on Market
- 82
- Property Type
- Single Family Residential
- Style
- Mediterranean
- Property Sub Type
- Single Family Residence
- Stories
- Two Levels
- Neighborhood
- Fairways At Alta Vista (Fwav)
Property Description
Simply divine & well-designed open spaces materialize in this 5-bed/4-bath residence, cul-de-sac location on a single loaded street, plus golf course view.Right at first glance,high volume ceilings w/ crown molding,curving arches & open walls maintain a continuous visual connection.Interior walls refreshed & rendered in a palette of misty gray & delicate blue seamlessly flow from one room to the next.Neutral uniformity of Smoked & Brushed European Oak wood floors extends from the formal entryway to the expansive family room & Kitchen space,further into the stairways leading to the second level.Plantation wood shutters & window treatments frame most dual-pane windows.A Main floor bedroom can't be missed.The expansive granite-island of the kitchen is perfectly centered between a generous family rm—anchored by a custom hearth,w/c houses a fireplace & entertainment niche.The fully equipped kitchen features stainless steel appliances that lay side-by-side w/ solid wood cabinetry.A well-placed stairway ascends to the hallways of the 2nd level where you'll discover the Master retreat,w/c extends to a balcony that offers breathing space & picturesque views of the 14th hole of Alta Vista Golf course.Relax in a spa-like bath in the large,jetted soaking tub.2 equally sized bedroom shares a hallway bath,plus a 5th bed/bath en-suite sits at the hallway's end.Appreciate a neatly designed backyard w/ a stacked-stone seating around a fire pit & BBQ w/ serene golf course greens as a backdrop!
Additional Information
- HOA
- 46
- Frequency
- Monthly
- Association Amenities
- Golf Course
- Other Buildings
- Second Garage
- Appliances
- Convection Oven, Double Oven, Dishwasher, Gas Cooktop, Ice Maker, Refrigerator, Range Hood, Self Cleaning Oven, Vented Exhaust Fan, Water To Refrigerator, Water Heater
- Pool Description
- None
- Fireplace Description
- Family Room
- Heat
- Central, Fireplace(s), Zoned
- Cooling
- Yes
- Cooling Description
- Central Air, Dual, Zoned
- View
- Golf Course, Lake, Neighborhood, Trees/Woods
- Exterior Construction
- Drywall, Flagstone, Concrete, Stone, Stucco, Copper Plumbing
- Patio
- Concrete, Covered, Open, Patio, Stone
- Roof
- Spanish Tile
- Garage Spaces Total
- 3
- Sewer
- Public Sewer
- Water
- Private
- School District
- Placentia-Yorba Linda Unified
- Elementary School
- Tynes
- Middle School
- Kraemer
- High School
- Valencia
- Interior Features
- Balcony, Crown Molding, Granite Counters, High Ceilings, Open Floorplan, Pantry, Stone Counters, Recessed Lighting, Two Story Ceilings, Bedroom on Main Level, Dressing Area, Entrance Foyer, Jack and Jill Bath, Walk-In Pantry, Walk-In Closet(s)
- Attached Structure
- Detached
- Number Of Units Total
- 1
Listing courtesy of Listing Agent: Filipina Opena (pinaopena@firstteam.com) from Listing Office: First Team Real Estate.
Listing sold by Moon Choi from Realty One Group West
Mortgage Calculator
Based on information from California Regional Multiple Listing Service, Inc. as of . This information is for your personal, non-commercial use and may not be used for any purpose other than to identify prospective properties you may be interested in purchasing. Display of MLS data is usually deemed reliable but is NOT guaranteed accurate by the MLS. Buyers are responsible for verifying the accuracy of all information and should investigate the data themselves or retain appropriate professionals. Information from sources other than the Listing Agent may have been included in the MLS data. Unless otherwise specified in writing, Broker/Agent has not and will not verify any information obtained from other sources. The Broker/Agent providing the information contained herein may or may not have been the Listing and/or Selling Agent.
