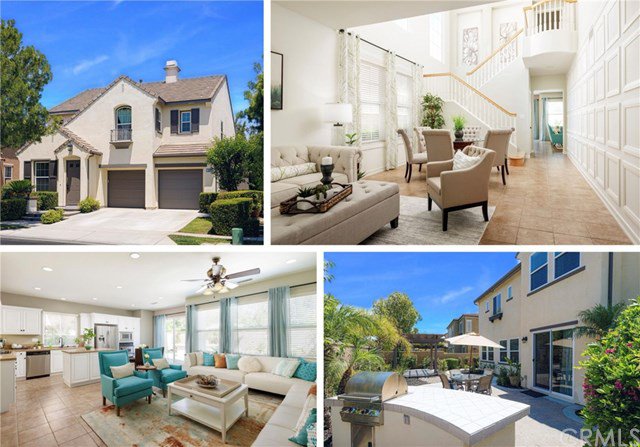2583 Sunflower Street, Fullerton, CA 92835
- $950,000
- 4
- BD
- 3
- BA
- 2,265
- SqFt
- Sold Price
- $950,000
- List Price
- $950,000
- Closing Date
- Aug 18, 2020
- Status
- CLOSED
- MLS#
- PW20109268
- Year Built
- 2003
- Bedrooms
- 4
- Bathrooms
- 3
- Living Sq. Ft
- 2,265
- Lot Size
- 5,000
- Acres
- 0.11
- Lot Location
- Sprinkler System
- Days on Market
- 45
- Property Type
- Single Family Residential
- Style
- French
- Property Sub Type
- Single Family Residence
- Stories
- Two Levels
- Neighborhood
- Cedars (Cedr)
Property Description
The prestigious Cedars at Turnleaf gated community belonging to the renowned Beechwood K-8 School and Fullerton Joint Union High School District offers a peaceful, friendly, active lifestyle because of it's fantastic location in the hills of Fullerton! Easy access to 3 major highways provides quick access to LA as well as the IE. Only a couple miles to Amtrak/Metro, as well as Downtown Fullerton or DT Brea. THIS LOVINGLY MAINTAINED HOME CONTAINS unique features and fresh style. Cook fabulous meals on the stainless steel gas range and enjoy easy clean-up atop the smooth quartz countertops. Fire up the BBQ grill on the patio and entertain al fresca under your gazebo surrounded by flowers and professional hardscape. This home is light and airy due to its clerestory windows. Guests will enjoy the 1st floor bedroom, adjacent to the 1st floor full bathroom. Upstairs is a loft niche that could make a nice study spot. The upstairs bedrooms are nicely sized and delight in their jack & jill bathroom...each with their own personal vanity, sharing only the separate bathing and toilet room. Your Master Suite has a jumbo sized tub, a separate roomy step-in shower, a private water closet PLUS a walk-in wardrobe closet. STEPS away from the community park and pool complex, the Fullerton Sports Complex, "Loop" trails, playgrounds and batting cages. If buyer would like to buy the home with all new flooring and quartz countertops, seller will do at cost, added to the price before escrow closes.
Additional Information
- HOA
- 230
- Frequency
- Monthly
- Association Amenities
- Picnic Area, Playground, Pool, Spa/Hot Tub
- Other Buildings
- Gazebo
- Appliances
- Dishwasher, Gas Cooktop, Disposal, Microwave, Self Cleaning Oven, Vented Exhaust Fan
- Pool Description
- Heated, Association
- Fireplace Description
- Family Room
- Heat
- Central
- Cooling
- Yes
- Cooling Description
- Central Air
- View
- Park/Greenbelt
- Patio
- Concrete, Patio
- Roof
- Flat Tile
- Garage Spaces Total
- 2
- Sewer
- Public Sewer
- Water
- Public
- School District
- Fullerton Joint Union High
- Elementary School
- Beechwood
- Middle School
- Beechwood
- Interior Features
- Ceiling Fan(s), Cathedral Ceiling(s), Paneling/Wainscoting, Bedroom on Main Level, Jack and Jill Bath, Walk-In Closet(s)
- Attached Structure
- Detached
- Number Of Units Total
- 1
Listing courtesy of Listing Agent: Melisa Yeo (team@Hawk-n-Dove.com) from Listing Office: Jim Park, Broker.
Listing sold by Jimmy Kim from eXp Realty of California
Mortgage Calculator
Based on information from California Regional Multiple Listing Service, Inc. as of . This information is for your personal, non-commercial use and may not be used for any purpose other than to identify prospective properties you may be interested in purchasing. Display of MLS data is usually deemed reliable but is NOT guaranteed accurate by the MLS. Buyers are responsible for verifying the accuracy of all information and should investigate the data themselves or retain appropriate professionals. Information from sources other than the Listing Agent may have been included in the MLS data. Unless otherwise specified in writing, Broker/Agent has not and will not verify any information obtained from other sources. The Broker/Agent providing the information contained herein may or may not have been the Listing and/or Selling Agent.
