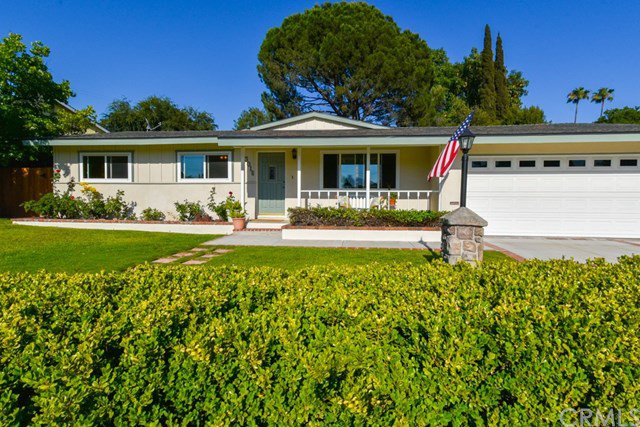3016 Sequoia Avenue, Fullerton, CA 92835
- $818,000
- 4
- BD
- 3
- BA
- 2,116
- SqFt
- Sold Price
- $818,000
- List Price
- $825,000
- Closing Date
- Sep 09, 2020
- Status
- CLOSED
- MLS#
- PW20108868
- Year Built
- 1958
- Bedrooms
- 4
- Bathrooms
- 3
- Living Sq. Ft
- 2,116
- Lot Size
- 8,614
- Acres
- 0.20
- Lot Location
- Back Yard, Front Yard, Sprinklers In Rear, Sprinklers In Front, Lawn, Landscaped, Near Park, Near Public Transit, Sprinkler System
- Days on Market
- 25
- Property Type
- Single Family Residential
- Style
- Ranch
- Property Sub Type
- Single Family Residence
- Stories
- One Level
Property Description
Look no further, this beautiful single level home situated in a quiet family neighborhood welcomes you with a quaint front patio inviting you into your cozy formal living room featuring original hardwood flooring. The family room draws you in to enjoy a bright open and inviting space perfect for hosting friends and family, designed with vaulted ceilings, bright large windows, a cozy fireplace for the holidays, and plenty of room for all your guests, with double sliding doors leading to the spacious and serene back yard. The adjoining kitchen is equipped with solid wood cabinets and granite countertops as well as a counter bar for seating. Enjoy the privacy of your master bedroom with a spacious layout including a walk-in closet and a vaulted ceiling and a sliding door. On the opposite side of the home, you'll enjoy 3 additional bedrooms 2 which offer solid wood flooring. One full bath and a quarter bathroom for guests situated just off the kitchen. Relax in your spacious back yard under the cool shade canopy of mature trees and custom planters unwind to the soothing sounds of the fountain perfect for enjoying outside living and entertaining. This home is conveniently located within walking distance to Craig Reg. Park, located less than a mile from Brea Mall for shopping and dining, minutes to downtown Brea and less than 3 miles from Cal State Fullerton, and Fullerton City College our location provides easy access to 57 and 91Frwy. Come see us, don't miss out!
Additional Information
- Other Buildings
- Shed(s)
- Appliances
- Dishwasher, Gas Range, Microwave, Water Heater, Dryer, Washer
- Pool Description
- None
- Fireplace Description
- Family Room
- Heat
- Central
- Cooling
- Yes
- Cooling Description
- Central Air
- View
- None
- Exterior Construction
- Stucco
- Patio
- Front Porch, Open, Patio
- Roof
- Composition
- Garage Spaces Total
- 2
- Sewer
- Public Sewer
- Water
- Public
- School District
- Fullerton Joint Union High
- Elementary School
- Rolling Hills
- Middle School
- Ladera Vista
- High School
- Fullerton Union
- Interior Features
- Beamed Ceilings, Chair Rail, Ceiling Fan(s), Cathedral Ceiling(s), Granite Counters, High Ceilings, Open Floorplan, Bar, All Bedrooms Down, Bedroom on Main Level, Main Level Master, Utility Room, Walk-In Closet(s)
- Attached Structure
- Detached
- Number Of Units Total
- 1
Listing courtesy of Listing Agent: Rose Pimental (rosepimental@firstteam.com) from Listing Office: First Team Real Estate.
Listing sold by Fernando Ramos from The Mantelli Group
Mortgage Calculator
Based on information from California Regional Multiple Listing Service, Inc. as of . This information is for your personal, non-commercial use and may not be used for any purpose other than to identify prospective properties you may be interested in purchasing. Display of MLS data is usually deemed reliable but is NOT guaranteed accurate by the MLS. Buyers are responsible for verifying the accuracy of all information and should investigate the data themselves or retain appropriate professionals. Information from sources other than the Listing Agent may have been included in the MLS data. Unless otherwise specified in writing, Broker/Agent has not and will not verify any information obtained from other sources. The Broker/Agent providing the information contained herein may or may not have been the Listing and/or Selling Agent.
