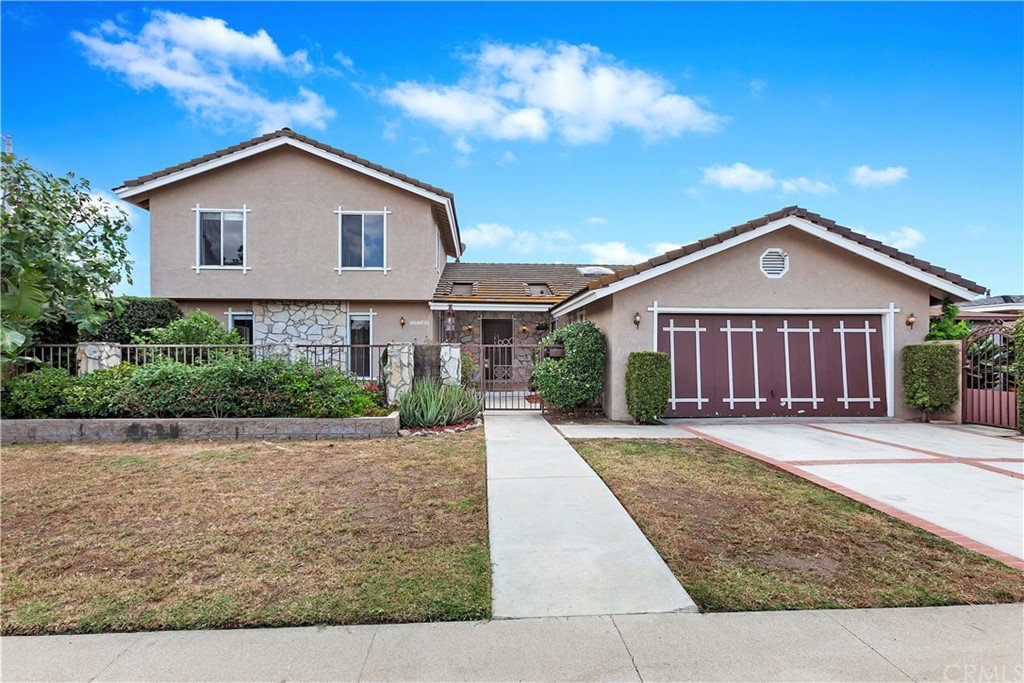17732 Westbury Lane, Tustin, CA 92780
- $927,500
- 6
- BD
- 3
- BA
- 2,830
- SqFt
- Sold Price
- $927,500
- List Price
- $915,000
- Closing Date
- Aug 10, 2020
- Status
- CLOSED
- MLS#
- PW20108661
- Year Built
- 1961
- Bedrooms
- 6
- Bathrooms
- 3
- Living Sq. Ft
- 2,830
- Lot Size
- 10,070
- Acres
- 0.23
- Lot Location
- Corner Lot, Lawn, Landscaped, Near Park
- Days on Market
- 0
- Property Type
- Single Family Residential
- Style
- Contemporary
- Property Sub Type
- Single Family Residence
- Stories
- Two Levels
Property Description
Welcome to a highly desirable area of Tustin. This very spacious two-story 2,830 Sq Ft home features 6 bedrooms, 3 bathrooms plus a rumpus room. As you enter you will see the very large family room with a vaulted ceilings, rock fireplace and French doors giving you picturesque view of the pool and patio. The eat in kitchen has been remolded with quartz countertops, rich cabinetry including a Butler's Pantry, Buffet and Kitchen Island equipped with both beverage and wine coolers. Just off the kitchen you will find the rumpus room with a wet bar and access to the pool and to the garden.The large on suite master bedroom located on first floor with the vaulted ceilings and a beautiful pool view. The bathroom has a large walk in shower with natural rock flooring and shower bench. There 2 additional bedrooms and a large bathroom with dual sinks, a walk-in shower with upgraded porcelain tile flooring, dual shower heads and corner shower benches. Moving upstairs to the second floor you will find 3 additional bedrooms, a large bathroom, linen closet and a coffee bar. The wrap around backyard is a true entertainers paradise. The covered patio leads to an inviting large family pool great for those hot summer days. You will also find various fruit trees, a garden and a work shed. Walking distance to Old Town, shopping, dining and freeway accessible.
Additional Information
- Other Buildings
- Workshop
- Appliances
- 6 Burner Stove, Dishwasher, Disposal, Microwave, Refrigerator, Range Hood, Self Cleaning Oven, Trash Compactor, Dryer, Washer
- Pool
- Yes
- Pool Description
- Diving Board, In Ground, Private
- Fireplace Description
- Living Room
- Heat
- Forced Air
- Cooling Description
- None, Attic Fan
- View
- Neighborhood, Pool
- Exterior Construction
- Stucco
- Patio
- Patio
- Roof
- Concrete, Tile
- Garage Spaces Total
- 2
- Sewer
- Public Sewer
- Water
- Public
- School District
- Tustin Unified
- Interior Features
- Wet Bar, Ceiling Fan(s), High Ceilings, Pantry, Recessed Lighting, Storage, Attic, Bedroom on Main Level, Main Level Master, Workshop
- Attached Structure
- Detached
- Number Of Units Total
- 1
Listing courtesy of Listing Agent: Fidencio Villagrana (FidMyRealtor@gmail.com) from Listing Office: Home Smart Realty Group.
Listing sold by Julian Tooma from Breeze Real Estate
Mortgage Calculator
Based on information from California Regional Multiple Listing Service, Inc. as of . This information is for your personal, non-commercial use and may not be used for any purpose other than to identify prospective properties you may be interested in purchasing. Display of MLS data is usually deemed reliable but is NOT guaranteed accurate by the MLS. Buyers are responsible for verifying the accuracy of all information and should investigate the data themselves or retain appropriate professionals. Information from sources other than the Listing Agent may have been included in the MLS data. Unless otherwise specified in writing, Broker/Agent has not and will not verify any information obtained from other sources. The Broker/Agent providing the information contained herein may or may not have been the Listing and/or Selling Agent.
