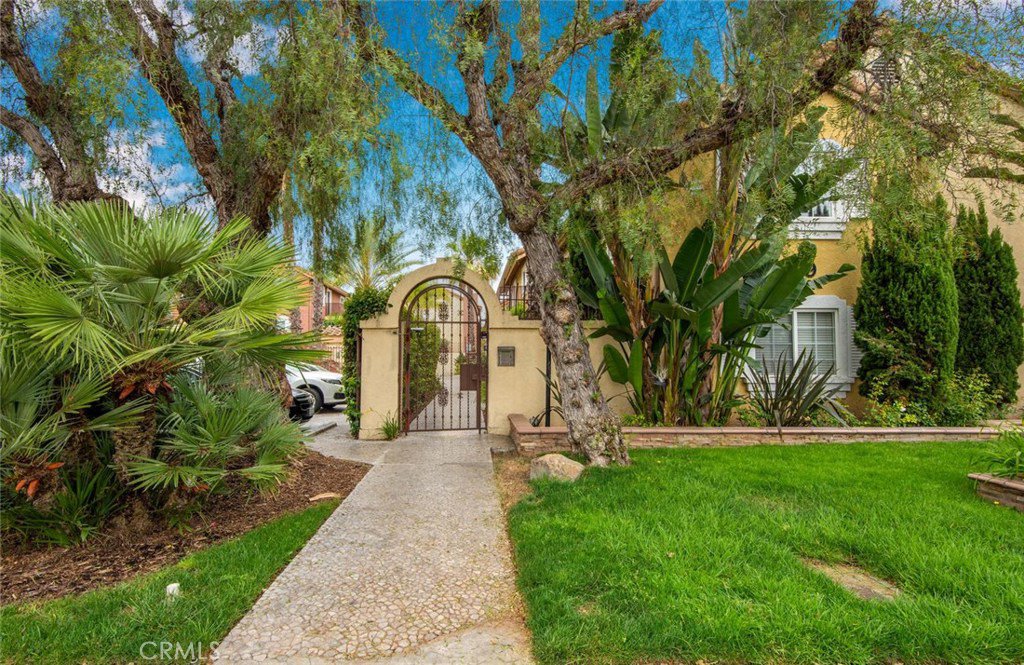729 S Knott Avenue Unit 126, Anaheim, CA 92804
- $415,000
- 3
- BD
- 2
- BA
- 1,018
- SqFt
- Sold Price
- $415,000
- List Price
- $436,000
- Closing Date
- Jul 24, 2020
- Status
- CLOSED
- MLS#
- PW20108160
- Year Built
- 1988
- Bedrooms
- 3
- Bathrooms
- 2
- Living Sq. Ft
- 1,018
- Lot Size
- 500
- Acres
- 0.01
- Lot Location
- Near Public Transit
- Days on Market
- 40
- Property Type
- Condo
- Style
- Traditional
- Property Sub Type
- Condominium
- Stories
- One Level
- Neighborhood
- Spring Lake Court
Property Description
COMFORT, WARMTH AND GREAT VALUE! Enjoying a private position in a secure complex of residences, this property has all of the above and more. So if it’s a low-maintenance lifestyle in a good location you’re after your search is definitely over! This home features all the comforts and a floor plan to accommodate the practicalities of family living. From a nice sized living, dining and kitchen space with white cabinets, granite countertops and a breakfast bar for every day dining, an inside laundry area with washer and dryer, to two full, bright and breezy bathrooms, comfortably sized bedrooms with spacious closets, and a master suite with its own bathroom this home is bound to make you smile! The small, gated complex with low association fees offers a community pool and a basketball court. It's perfectly positioned to take advantage of the area's large selection of cafes and restaurants and if you’re in the mood for a spot of shopping, there's options galore within close proximity as well. This is a great property for those starting up or slowing down but also a smart option for the savvy investor, so come in and let us show you around.
Additional Information
- HOA
- 240
- Frequency
- Monthly
- Association Amenities
- Sport Court, Pool
- Other Buildings
- Storage
- Appliances
- Gas Oven, Gas Range, Microwave, Water Heater, Dryer, Washer
- Pool Description
- Association
- Heat
- Central
- Cooling
- Yes
- Cooling Description
- Central Air
- View
- Neighborhood
- Exterior Construction
- Stucco, Copper Plumbing
- Roof
- Common Roof
- Sewer
- Sewer Tap Paid
- Water
- Public
- School District
- Anaheim Union High
- Interior Features
- Granite Counters, Open Floorplan, All Bedrooms Down, Galley Kitchen, Primary Suite
- Attached Structure
- Attached
- Number Of Units Total
- 1
Listing courtesy of Listing Agent: Kathy Zajac (kathy@kathyzajac.com) from Listing Office: ReMax Tiffany Real Estate.
Listing sold by Derrick Cordova from Reliance Real Estate Services
Mortgage Calculator
Based on information from California Regional Multiple Listing Service, Inc. as of . This information is for your personal, non-commercial use and may not be used for any purpose other than to identify prospective properties you may be interested in purchasing. Display of MLS data is usually deemed reliable but is NOT guaranteed accurate by the MLS. Buyers are responsible for verifying the accuracy of all information and should investigate the data themselves or retain appropriate professionals. Information from sources other than the Listing Agent may have been included in the MLS data. Unless otherwise specified in writing, Broker/Agent has not and will not verify any information obtained from other sources. The Broker/Agent providing the information contained herein may or may not have been the Listing and/or Selling Agent.
