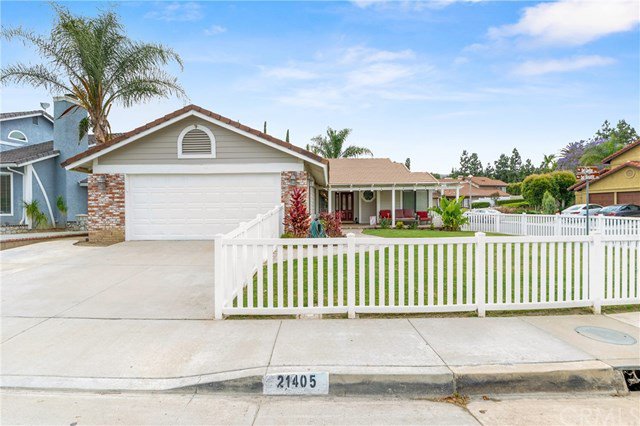21405 Via Del Gavilan, Yorba Linda, CA 92887
- $849,500
- 4
- BD
- 3
- BA
- 2,229
- SqFt
- Sold Price
- $849,500
- List Price
- $849,500
- Closing Date
- Aug 05, 2020
- Status
- CLOSED
- MLS#
- PW20108002
- Year Built
- 1985
- Bedrooms
- 4
- Bathrooms
- 3
- Living Sq. Ft
- 2,229
- Lot Size
- 6,300
- Acres
- 0.14
- Lot Location
- 0-1 Unit/Acre, Back Yard, Corner Lot, Front Yard, Near Park, Yard
- Days on Market
- 26
- Property Type
- Single Family Residential
- Style
- Ranch
- Property Sub Type
- Single Family Residence
- Stories
- One Level
- Neighborhood
- Travis Ranch (Trvr)
Property Description
This is your opportunity to own a picturesque single-story home located in the highly desirable Travis Ranch subdivision of Yorba Linda. Enter through the secure white picket fence to a spacious front yard with green grass and a covered patio. The open floor plan of this 4 bedroom, 2.5 bathroom home creates a bright and spacious atmosphere. The upgraded kitchen features a large granite kitchen island with barstool seating, granite countertops/backsplash, warm wood-stained cabinets, walk-in pantry, office niche and breakfast nook. Off the kitchen is the dining area featuring a custom wet-bar and sliding glass door. Fresh new carpet and a tile fireplace compliment the living room providing the warm and cozy feel of home. Enter the master suite complete with dual vanities, large custom tile shower, and double doors with direct access to the backyard. The backyard is great for entertaining featuring a fire pit, custom built-in BBQ with sink, and a jacuzzi hot tub! A powder room, three bedrooms and full bathroom with shower/tub complete this home. Whole house completely repainted. LED lighting. Newer Water Heater and AC Unit. Easy access to hiking trails, horse trails, parks and more! Enjoy seamless indoor/outdoor living from the back yard to front yard! Great for families and kids! Don't miss your chance to own the home of your dreams!
Additional Information
- Appliances
- Barbecue, Gas Cooktop, Gas Oven, Gas Range, Gas Water Heater, Microwave
- Pool Description
- None
- Fireplace Description
- Living Room
- Heat
- Central
- Cooling
- Yes
- Cooling Description
- Central Air
- View
- None
- Exterior Construction
- Brick, Drywall, Stucco
- Patio
- Brick, Concrete, Front Porch
- Roof
- Tile
- Garage Spaces Total
- 2
- Sewer
- Public Sewer
- Water
- Public
- School District
- Placentia-Yorba Linda Unified
- Interior Features
- Ceiling Fan(s), Granite Counters, High Ceilings, Open Floorplan, Pantry, Bar, All Bedrooms Down, Bedroom on Main Level, Main Level Master, Walk-In Closet(s)
- Attached Structure
- Attached
- Number Of Units Total
- 1
Listing courtesy of Listing Agent: Curtis Cummins (curtis@goreeco.com) from Listing Office: Reeco.
Listing sold by Alex Saab from Quantum, Realtors
Mortgage Calculator
Based on information from California Regional Multiple Listing Service, Inc. as of . This information is for your personal, non-commercial use and may not be used for any purpose other than to identify prospective properties you may be interested in purchasing. Display of MLS data is usually deemed reliable but is NOT guaranteed accurate by the MLS. Buyers are responsible for verifying the accuracy of all information and should investigate the data themselves or retain appropriate professionals. Information from sources other than the Listing Agent may have been included in the MLS data. Unless otherwise specified in writing, Broker/Agent has not and will not verify any information obtained from other sources. The Broker/Agent providing the information contained herein may or may not have been the Listing and/or Selling Agent.
