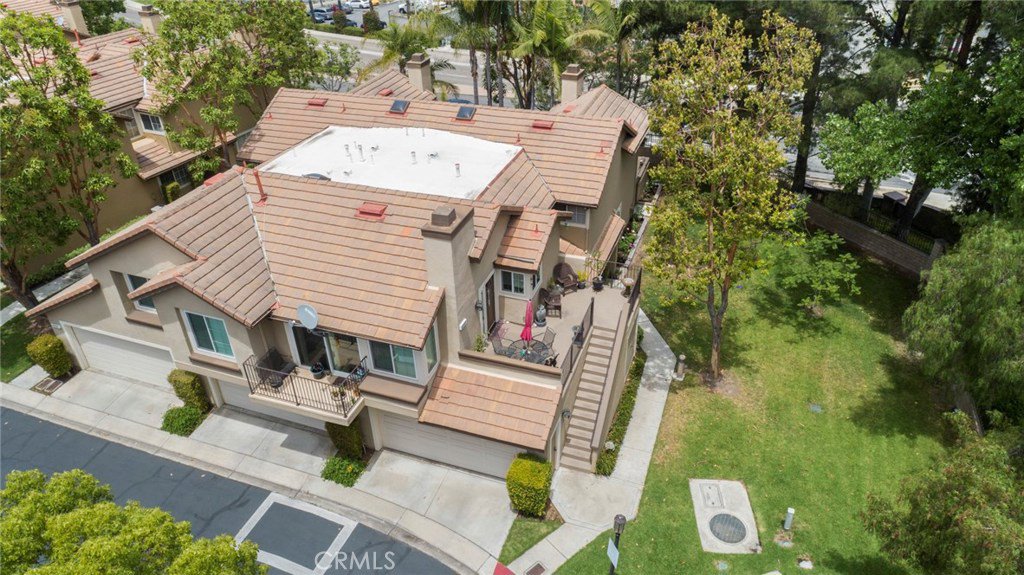8159 E Oak Ridge Circle, Anaheim Hills, CA 92808
- $635,000
- 3
- BD
- 3
- BA
- 1,615
- SqFt
- Sold Price
- $635,000
- List Price
- $645,000
- Closing Date
- Aug 26, 2020
- Status
- CLOSED
- MLS#
- PW20107356
- Year Built
- 1990
- Bedrooms
- 3
- Bathrooms
- 3
- Living Sq. Ft
- 1,615
- Lot Location
- 26-30 Units/Acre, Corner Lot, Landscaped, Level, Street Level
- Days on Market
- 63
- Property Type
- Condo
- Style
- Contemporary
- Property Sub Type
- Condominium
- Stories
- Two Levels
- Neighborhood
- Laurelwood (Lrwd)
Property Description
Ideal for family living, this cozy condo provides plenty of room to play, cook, and spend quality time together! The property does not lack living space with 3 full bedrooms, 3 full bathrooms and 1,615 sq. ft of living space. The luxury master bedroom features soaring vaulted ceilings, charming plantation shutters and a spacious walk-in closet. Offering the perfect floor plan inclusive of wood laminate flooring throughout the downstairs, a laundry room and direct access to an oversized two car garage with convenient storage cabinets. The home is unique with character, and features antique finish with rope corner molding on the kitchen cabinets along with crown molding throughout. In the kitchen, the staggering granite countertops and stunning backsplash are a remarkable touch, as well as resistant to any spills! Great for entertaining and spending time with the family, the kitchen flows seamlessly into the dining and living room areas. With access to a green belt and sparkling communal pool, the options for a family-fun day are endless. Finish the night with an outdoor family barbecue on the fully enclosed, large patio… even big enough for a game of corn-hole!
Additional Information
- HOA
- 235
- Frequency
- Monthly
- Second HOA
- $92
- Association Amenities
- Call for Rules, Management, Barbecue, Pool, Spa/Hot Tub
- Appliances
- Built-In Range, Gas Oven, Gas Water Heater, Ice Maker, Microwave, Range Hood, Water To Refrigerator, Water Heater
- Pool Description
- Gunite, Heated, In Ground, Association
- Fireplace Description
- Gas, Gas Starter, Living Room
- Heat
- Fireplace(s), Natural Gas
- Cooling
- Yes
- Cooling Description
- Central Air, Gas
- View
- Park/Greenbelt, Mountain(s)
- Exterior Construction
- Drywall, Stucco
- Patio
- Concrete, Enclosed, See Remarks
- Roof
- Tile
- Garage Spaces Total
- 2
- Sewer
- Public Sewer, Sewer Tap Paid
- Water
- Public
- School District
- Orange Unified
- Elementary School
- Canyon Rim
- Middle School
- El Rancho
- High School
- Canyon
- Interior Features
- Built-in Features, Ceiling Fan(s), Crown Molding, Cathedral Ceiling(s), Granite Counters, High Ceilings, Recessed Lighting, Storage, Bedroom on Main Level, Walk-In Closet(s)
- Attached Structure
- Attached
- Number Of Units Total
- 225
Listing courtesy of Listing Agent: Fred Hinojos (fredhinojos@gmail.com) from Listing Office: Seven Gables Real Estate.
Listing sold by Kevin Grant from King Real Estate Group
Mortgage Calculator
Based on information from California Regional Multiple Listing Service, Inc. as of . This information is for your personal, non-commercial use and may not be used for any purpose other than to identify prospective properties you may be interested in purchasing. Display of MLS data is usually deemed reliable but is NOT guaranteed accurate by the MLS. Buyers are responsible for verifying the accuracy of all information and should investigate the data themselves or retain appropriate professionals. Information from sources other than the Listing Agent may have been included in the MLS data. Unless otherwise specified in writing, Broker/Agent has not and will not verify any information obtained from other sources. The Broker/Agent providing the information contained herein may or may not have been the Listing and/or Selling Agent.
