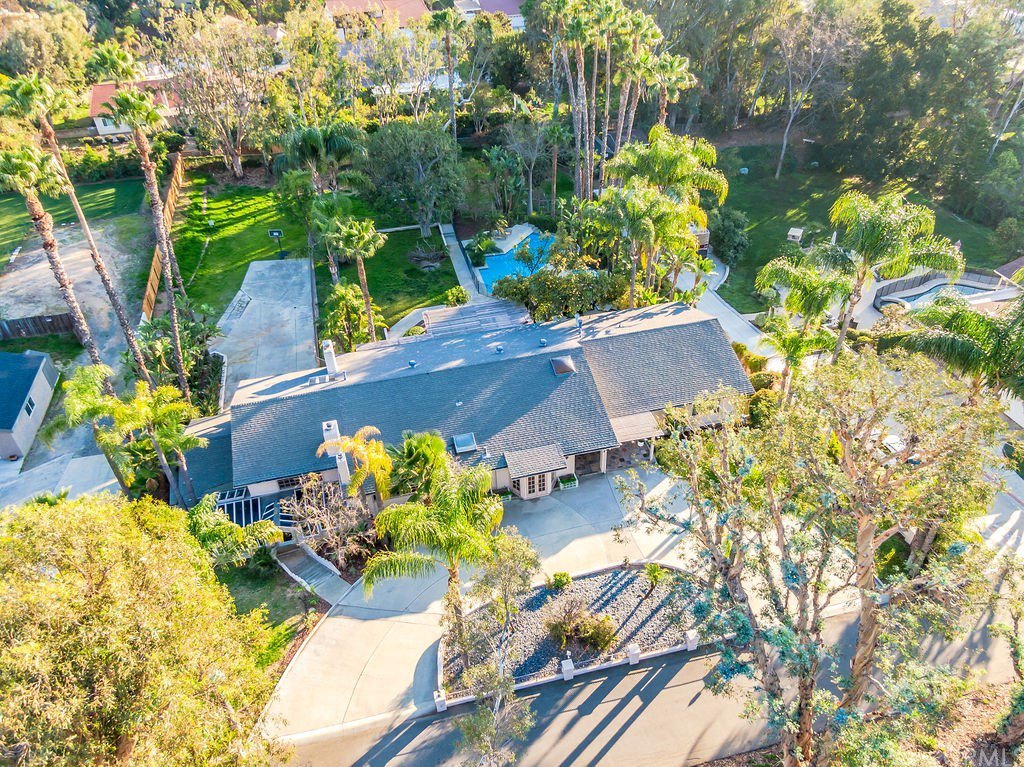17972 Via Ranchero, Yorba Linda, CA 92886
- $1,440,000
- 4
- BD
- 3
- BA
- 4,158
- SqFt
- Sold Price
- $1,440,000
- List Price
- $1,475,000
- Closing Date
- Nov 13, 2020
- Status
- CLOSED
- MLS#
- PW20103966
- Year Built
- 1972
- Bedrooms
- 4
- Bathrooms
- 3
- Living Sq. Ft
- 4,158
- Lot Size
- 38,160
- Acres
- 0.88
- Lot Location
- 0-1 Unit/Acre, Back Yard, Front Yard, Garden, Horse Property, Sprinklers In Rear, Sprinklers In Front, Sprinkler System, Value In Land, Yard
- Days on Market
- 116
- Property Type
- Single Family Residential
- Style
- Ranch
- Property Sub Type
- Single Family Residence
- Stories
- Multi Level
- Neighborhood
- Other (Othr)
Property Description
THE SKY'S THE LIMIT WITH THIS PROPERTY! On almost 1 acre of use-able land, this 4,150sft+ ranch style home IS PRICED TO SELL! The large decking to the rear of the property takes you down to the resort-style yard, which is your ultimate private oasis! Not only are you permitted for 6 horses, you can also be permitted for 2 additional units (1,200sqft and 500sqft) and can easily fit 20+ cars on the lot! The driveway is intentionally designed for easy RV access to the back lot! The large, deep, infinity edge swimming pool and spa are surrounded perfectly by the palm trees, multiple fruit trees and of course, the famous avocado tree! Now for the inside. The grand entrance foyer, dining room, spacious gourmet kitchen and large living room with its cathedral vaulted ceilings, open up to the double-level deck you just read about. Most of the living is on this floor, including 2 bedrooms, a 3/4 bathroom and the secondary master bedroom (perfect for an older family member) in the west wing. The HUGE primary master bedroom is located in the east wing of the property, with the games room, professional home office and separate laundry room located on the bottom level. A double-door garage is connected, which is perfect for your private home gym. NO HOA and NO MELLO ROOS! Located in the heart of Yorba Linda, this is property oozes FREEDOM and is a very rare piece of paradise, so act fast!
Additional Information
- Appliances
- 6 Burner Stove, Double Oven, Gas Cooktop, Gas Oven, Gas Range, Microwave
- Pool
- Yes
- Pool Description
- Filtered, Heated, In Ground, Private
- Fireplace Description
- Gas, Living Room, Master Bedroom
- Heat
- Forced Air
- Cooling
- Yes
- Cooling Description
- Central Air, Dual, Zoned
- View
- None
- Patio
- Rear Porch, Deck, Wood
- Roof
- Shingle
- Garage Spaces Total
- 2
- Sewer
- Septic Tank
- Water
- Public
- School District
- Placentia-Yorba Linda Unified
- Interior Features
- Balcony, Ceiling Fan(s), Crown Molding, Cathedral Ceiling(s), Granite Counters, High Ceilings, In-Law Floorplan, Living Room Deck Attached, Recessed Lighting, Storage, Attic, Bedroom on Main Level, Entrance Foyer, Main Level Master, Multiple Master Suites
- Attached Structure
- Detached
- Number Of Units Total
- 1
Listing courtesy of Listing Agent: David O'Hara (david@theirishagent.com) from Listing Office: Reliance Real Estate Services.
Listing sold by Denine Kerns from Douglas Elliman Of California,
Mortgage Calculator
Based on information from California Regional Multiple Listing Service, Inc. as of . This information is for your personal, non-commercial use and may not be used for any purpose other than to identify prospective properties you may be interested in purchasing. Display of MLS data is usually deemed reliable but is NOT guaranteed accurate by the MLS. Buyers are responsible for verifying the accuracy of all information and should investigate the data themselves or retain appropriate professionals. Information from sources other than the Listing Agent may have been included in the MLS data. Unless otherwise specified in writing, Broker/Agent has not and will not verify any information obtained from other sources. The Broker/Agent providing the information contained herein may or may not have been the Listing and/or Selling Agent.
