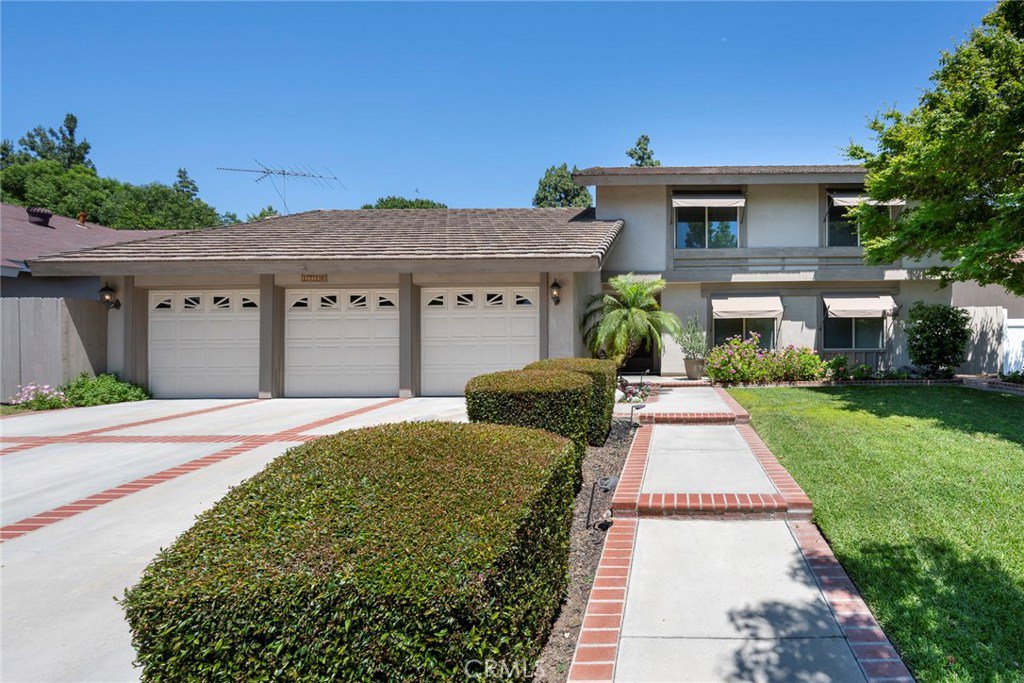1716 Camino La Vista, Fullerton, CA 92833
- $900,000
- 5
- BD
- 3
- BA
- 2,109
- SqFt
- Sold Price
- $900,000
- List Price
- $879,000
- Closing Date
- Aug 04, 2020
- Status
- CLOSED
- MLS#
- PW20101916
- Year Built
- 1971
- Bedrooms
- 5
- Bathrooms
- 3
- Living Sq. Ft
- 2,109
- Lot Size
- 13,202
- Acres
- 0.30
- Days on Market
- 4
- Property Type
- Single Family Residential
- Property Sub Type
- Single Family Residence
- Stories
- Two Levels
- Neighborhood
- Other
Property Description
Fantastic 5 bedroom 3 bath pool home in highly desired Sunny Hills school district! This home features 3 bedrooms on the main floor including a Main floor master with ensuite bath and view of the pool. There are two additional bedrooms and a full bath upstairs, one of which could be a 2nd Master with double closets. As a bonus there is a large walk-in storage area upstairs. Equipped with newer doors and windows, ceiling fans, whole house fan, along with new furnace and ducting. Enjoy the Light and bright family kitchen with skylight, breakfast bar and fireplace with a wall of windows including a slider which opens to a huge covered patio. The spacious backyard has a heated pool and spa, fruit trees, waist high vegetable garden boxes and storage sheds and can accommodate all your outdoor entertaining ideas! There is a 3-car garage with built ins and utility sink and separate remotes for each door and plenty of driveway parking. It is located in Blue-Ribbon award-winning school district, Parks Junior High and Sunny Hills High School and is close to shopping and St Jude Hospital. Don’t miss this one!
Additional Information
- Appliances
- Dishwasher, Electric Range, Disposal, Microwave, Water Heater
- Pool
- Yes
- Pool Description
- Heated, In Ground, Private
- Fireplace Description
- Family Room
- Heat
- Forced Air
- Cooling
- Yes
- Cooling Description
- Whole House Fan, Attic Fan
- View
- Neighborhood
- Patio
- Concrete, Covered
- Roof
- Tile
- Garage Spaces Total
- 3
- Sewer
- Public Sewer
- Water
- Public
- School District
- Fullerton Joint Union High
- Interior Features
- Built-in Features, Ceiling Fan(s), High Ceilings, In-Law Floorplan, Laminate Counters, Attic, Main Level Master, Multiple Master Suites
- Attached Structure
- Detached
- Number Of Units Total
- 1
Listing courtesy of Listing Agent: Barbara Kerr (barbarakerr100@gmail.com) from Listing Office: Realty Executives-Premier.
Listing sold by Barbara Kerr from Realty Executives-Premier
Mortgage Calculator
Based on information from California Regional Multiple Listing Service, Inc. as of . This information is for your personal, non-commercial use and may not be used for any purpose other than to identify prospective properties you may be interested in purchasing. Display of MLS data is usually deemed reliable but is NOT guaranteed accurate by the MLS. Buyers are responsible for verifying the accuracy of all information and should investigate the data themselves or retain appropriate professionals. Information from sources other than the Listing Agent may have been included in the MLS data. Unless otherwise specified in writing, Broker/Agent has not and will not verify any information obtained from other sources. The Broker/Agent providing the information contained herein may or may not have been the Listing and/or Selling Agent.
