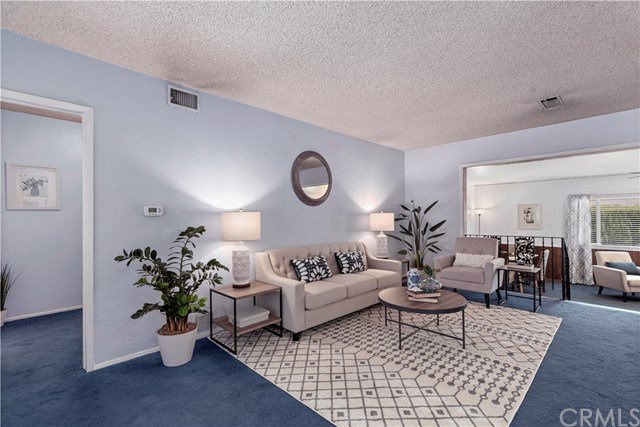2119 W Cherry Avenue, Fullerton, CA 92833
- $600,000
- 3
- BD
- 2
- BA
- 1,342
- SqFt
- Sold Price
- $600,000
- List Price
- $574,900
- Closing Date
- Jul 06, 2020
- Status
- CLOSED
- MLS#
- PW20101882
- Year Built
- 1954
- Bedrooms
- 3
- Bathrooms
- 2
- Living Sq. Ft
- 1,342
- Lot Size
- 6,240
- Acres
- 0.14
- Lot Location
- Back Yard, Front Yard, Sprinklers In Rear, Sprinklers In Front, Lawn, Landscaped, Sprinklers Timer, Sprinkler System, Yard, Zero Lot Line
- Days on Market
- 8
- Property Type
- Single Family Residential
- Property Sub Type
- Single Family Residence
- Stories
- One Level
- Neighborhood
- Other (Othr)
Property Description
Beautiful Fullerton Home with great versatile floor plan. Separate living and dining areas plus an enclosed patio room. 3 generously sized bedrooms. Kitchen amenities include gas range, built-in microwave, dishwasher, garden window and plenty of cabinet space. Interior laundry room with abundant storage. Dual pane windows, newer Heating & A/C System, newer plumbing, 6 panel doors, ceiling fans and a water softener. Extra large driveway with plenty of parking. 2 car attached garage with roll-up door, automatic opener, work bench and utility/storage room. Separate workshop room with storage, shelving and utility sink - perfect for projects and activities. Lush backyard includes covered patio, block wall fencing, lemon tree and planter beds. Front and rear automatic sprinkler system. Central to everything Orange County has to offer. Southern California’s Angels Stadium, the Honda Center, Disneyland, Knott's Berry Farm, Downtown Fullerton, The Brea Mall, and various outdoor shopping venues. View this wonderful home virtually @ www.2119cherry.com
Additional Information
- Other Buildings
- Workshop
- Appliances
- Dishwasher, Disposal, Gas Range, Microwave, Water Softener
- Pool Description
- None
- Heat
- Central
- Cooling
- Yes
- Cooling Description
- Central Air
- View
- Neighborhood
- Exterior Construction
- Stucco
- Patio
- Concrete, Covered, Enclosed, Front Porch, Patio, Porch
- Garage Spaces Total
- 2
- Sewer
- Public Sewer
- Water
- Public
- School District
- Fullerton Joint Union High
- Elementary School
- Pacific Drive
- Middle School
- Nicolas
- High School
- Buena Park
- Interior Features
- Ceiling Fan(s), All Bedrooms Down, Bedroom on Main Level, Main Level Master, Utility Room, Workshop
- Attached Structure
- Detached
- Number Of Units Total
- 1
Listing courtesy of Listing Agent: Denny Rockwell (dennyrockwell@aol.com) from Listing Office: BHHS CA Properties.
Listing sold by Marcos Avalos from Keller Williams Pacific Estate
Mortgage Calculator
Based on information from California Regional Multiple Listing Service, Inc. as of . This information is for your personal, non-commercial use and may not be used for any purpose other than to identify prospective properties you may be interested in purchasing. Display of MLS data is usually deemed reliable but is NOT guaranteed accurate by the MLS. Buyers are responsible for verifying the accuracy of all information and should investigate the data themselves or retain appropriate professionals. Information from sources other than the Listing Agent may have been included in the MLS data. Unless otherwise specified in writing, Broker/Agent has not and will not verify any information obtained from other sources. The Broker/Agent providing the information contained herein may or may not have been the Listing and/or Selling Agent.
