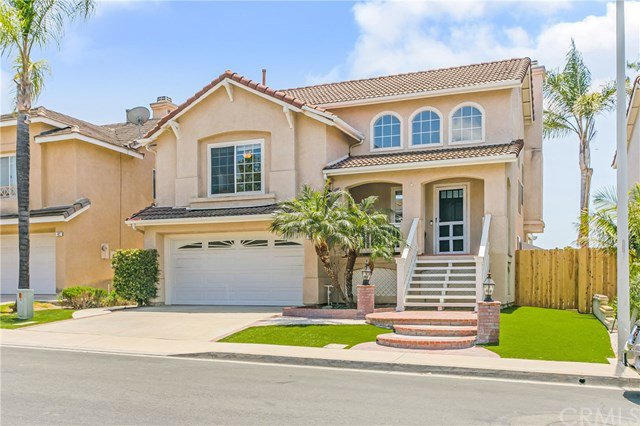40 Carriage Drive, Lake Forest, CA 92610
- $760,000
- 3
- BD
- 3
- BA
- 1,600
- SqFt
- Sold Price
- $760,000
- List Price
- $749,999
- Closing Date
- Jun 29, 2020
- Status
- CLOSED
- MLS#
- PW20099814
- Year Built
- 1994
- Bedrooms
- 3
- Bathrooms
- 3
- Living Sq. Ft
- 1,600
- Lot Size
- 3,195
- Acres
- 0.07
- Lot Location
- Back Yard, Front Yard, Sprinklers In Rear, Sprinklers In Front, Landscaped, Level, Sprinkler System, Street Level
- Days on Market
- 3
- Property Type
- Single Family Residential
- Property Sub Type
- Single Family Residence
- Stories
- Two Levels
- Neighborhood
- California Coventry (Fhcv)
Property Description
Perched on a hill with no neighbors behind, this beautiful Foothill Ranch home is a must see. The bright and open concept includes an upstairs kitchen, dining room and living room flowing into each other. The upgraded kitchen has quartz countertops, a walk-in pantry, newer stainless steel appliances, and a peninsula for additional dining at the countertop. Off the dining room you will find a sliding glass door leading to a custom deck built for entertaining, grilling, dining and plenty of space for outdoor seating. A perfect place to enjoy the gorgeous views of Orange County and watch the sunset every night. The custom deck includes solar lighting, a gas line to hook-up your BBQ and extra outlets. The living room features vaulted ceilings, plenty of windows for natural light, a gas fireplace with a mantel wired for TV above. Custom chandelier and fans throughout the upstairs living space. Downstairs you will find a quant second family room with another glass slider leading to the backyard with more unobstructed views. The Master bedroom includes a walk-in closet and newly tiled master bath. There are two bedrooms and a full bathroom downstairs. The front and back yards have been upgraded with artificial grass, new cement, and drains. The A/C, furnace, and water heater were replaced within the last four years. A Blue Ribbon Elementary School, Whiting Ranch Wilderness Park, the Borrego Trail, dining, shopping and movie theaters are all within walking distance.
Additional Information
- HOA
- 67
- Frequency
- Monthly
- Association Amenities
- Other
- Other Buildings
- Storage
- Appliances
- Barbecue, Convection Oven, Dishwasher, Gas Cooktop, Gas Oven, Gas Range, Gas Water Heater, Self Cleaning Oven, Water Heater
- Pool Description
- None
- Fireplace Description
- Family Room
- Heat
- Central, Natural Gas
- Cooling
- Yes
- Cooling Description
- Central Air, ENERGY STAR Qualified Equipment, Gas, High Efficiency
- View
- City Lights, Canyon
- Exterior Construction
- Stucco
- Patio
- Rear Porch, Deck, Front Porch, Lanai, Patio
- Roof
- Spanish Tile
- Garage Spaces Total
- 2
- Sewer
- Public Sewer
- Water
- Public
- School District
- Saddleback Valley Unified
- Elementary School
- Foothill Ranch
- Middle School
- Rancho Santa Margarita
- High School
- Trabucco Hills
- Interior Features
- Balcony, Ceiling Fan(s), Crown Molding, Cathedral Ceiling(s), Granite Counters, High Ceilings, Living Room Deck Attached, Open Floorplan, Pantry, Storage, Bedroom on Main Level
- Attached Structure
- Detached
- Number Of Units Total
- 1
Listing courtesy of Listing Agent: Jeffrey Miller (JeffMiller@TrussRealtyGroup.com) from Listing Office: Truss Realty Group.
Listing sold by Charles Huynh from First Team Real Estate
Mortgage Calculator
Based on information from California Regional Multiple Listing Service, Inc. as of . This information is for your personal, non-commercial use and may not be used for any purpose other than to identify prospective properties you may be interested in purchasing. Display of MLS data is usually deemed reliable but is NOT guaranteed accurate by the MLS. Buyers are responsible for verifying the accuracy of all information and should investigate the data themselves or retain appropriate professionals. Information from sources other than the Listing Agent may have been included in the MLS data. Unless otherwise specified in writing, Broker/Agent has not and will not verify any information obtained from other sources. The Broker/Agent providing the information contained herein may or may not have been the Listing and/or Selling Agent.
