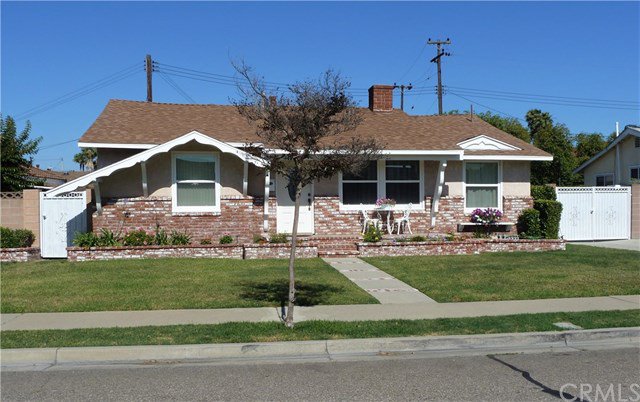7590 El Caney Drive, Buena Park, CA 90620
- $650,000
- 4
- BD
- 2
- BA
- 1,407
- SqFt
- Sold Price
- $650,000
- List Price
- $655,000
- Closing Date
- Jul 15, 2020
- Status
- CLOSED
- MLS#
- PW20099582
- Year Built
- 1960
- Bedrooms
- 4
- Bathrooms
- 2
- Living Sq. Ft
- 1,407
- Lot Size
- 6,300
- Acres
- 0.14
- Lot Location
- Back Yard, Front Yard, Sprinklers In Rear, Sprinklers In Front, Lawn, Landscaped, Near Public Transit, Sprinklers Manual, Sprinklers On Side, Yard
- Days on Market
- 14
- Property Type
- Single Family Residential
- Property Sub Type
- Single Family Residence
- Stories
- One Level
Property Description
This 4 bedroom 2 bathroom home is a MUST SEE! Wonderful Curb Appeal, enjoy morning coffee on your brick front porch. The front facing living room has hardwood floors, recessed lighting, crown molding and a beautiful stacked stone corner fireplace. The galley kitchen has upgraded cabinets and counters, recessed lighting and yes the refrigerator is included. Large interior laundry room with a utility sink, pantry, and the washer/dryer are included. Double door mirrored hallway storage. The master has an upper level and a lower level that can be used as a sitting room. The lower level has french doors and a slider, an attached bathroom with a walk in shower equipped with grab bars, this room looks out onto a beautifully landscaped backyard yard featuring a flowing rock waterfall. The master could also be used as a family room. The extra bedrooms all have double wide closets. Dual pane tinted windows and doors throughout. The detached garage is over sized, insulated, dry-walled walls, finished ceiling with recessed lighting and a pull down ladder for upper storage. Extra long concrete driveway with a double heavy duty gate, parking an RV is a possibility. Great location, walking distance to many popular restaurants, Knott's Berry Farm, public transit, shopping malls and it's freeway friendly. This is a great neighborhood let's make it yours!
Additional Information
- Other Buildings
- Shed(s)
- Appliances
- Dishwasher, Disposal, Gas Range, Gas Water Heater, Refrigerator, Range Hood, Vented Exhaust Fan, Water Heater, Dryer, Washer
- Pool Description
- None
- Fireplace Description
- Decorative, Gas, Living Room, Raised Hearth, Wood Burning
- Heat
- Central, Forced Air, Fireplace(s), Natural Gas
- Cooling
- Yes
- Cooling Description
- Central Air, Electric
- View
- None
- Exterior Construction
- Drywall, Stucco
- Patio
- Rear Porch, Brick, Front Porch
- Roof
- Shingle
- Garage Spaces Total
- 2
- Sewer
- Public Sewer
- Water
- Public
- School District
- Anaheim Union High
- Interior Features
- Block Walls, Ceiling Fan(s), Crown Molding, In-Law Floorplan, Pantry, Recessed Lighting, Solid Surface Counters, Attic, Galley Kitchen, Jack and Jill Bath
- Attached Structure
- Detached
- Number Of Units Total
- 1
Listing courtesy of Listing Agent: Kathryn Guarino (Lendingmadeez@gmail.com) from Listing Office: Cal State Realty Services.
Listing sold by Yvonne Zoon from West Shores Realty, Inc.
Mortgage Calculator
Based on information from California Regional Multiple Listing Service, Inc. as of . This information is for your personal, non-commercial use and may not be used for any purpose other than to identify prospective properties you may be interested in purchasing. Display of MLS data is usually deemed reliable but is NOT guaranteed accurate by the MLS. Buyers are responsible for verifying the accuracy of all information and should investigate the data themselves or retain appropriate professionals. Information from sources other than the Listing Agent may have been included in the MLS data. Unless otherwise specified in writing, Broker/Agent has not and will not verify any information obtained from other sources. The Broker/Agent providing the information contained herein may or may not have been the Listing and/or Selling Agent.
