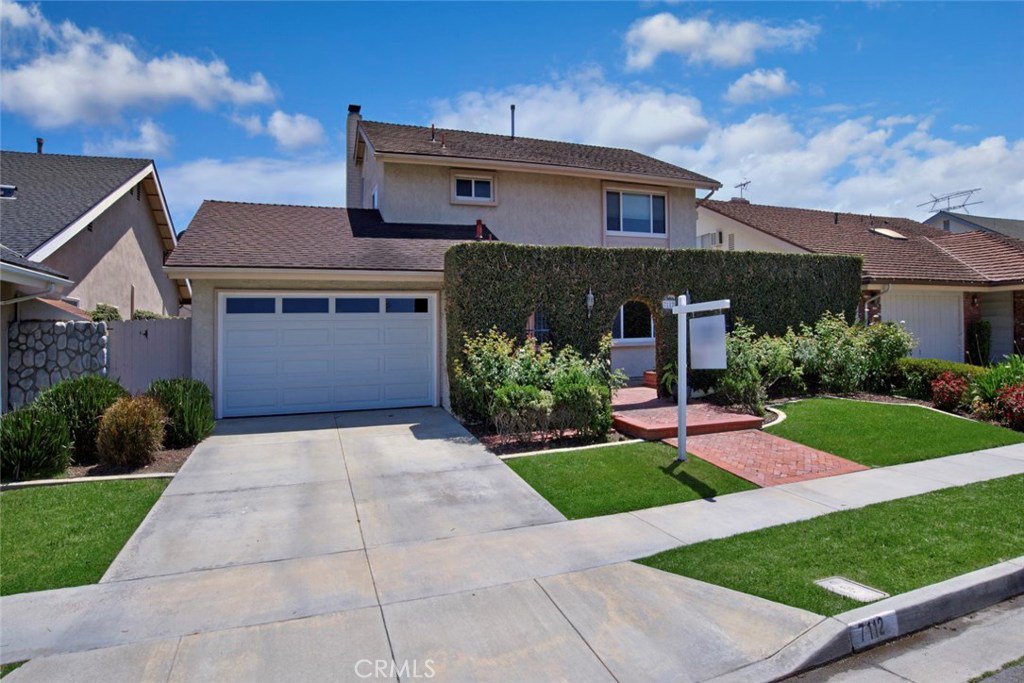7112 Sunlight Drive, Huntington Beach, CA 92647
- $900,000
- 4
- BD
- 3
- BA
- 2,074
- SqFt
- Sold Price
- $900,000
- List Price
- $900,000
- Closing Date
- Jun 22, 2020
- Status
- CLOSED
- MLS#
- PW20098344
- Year Built
- 1968
- Bedrooms
- 4
- Bathrooms
- 3
- Living Sq. Ft
- 2,074
- Lot Size
- 6,000
- Acres
- 0.14
- Lot Location
- Back Yard, Front Yard, Lawn, Landscaped, Near Park, Sprinkler System
- Days on Market
- 0
- Property Type
- Single Family Residential
- Style
- Traditional
- Property Sub Type
- Single Family Residence
- Stories
- Two Levels
- Neighborhood
- Other (Othr)
Property Description
This wonderful 4 bedroom home is just what you've been waiting for!Nestled in a lovely established community,you're invited into the home through a vine covered archway & welcoming courtyard.Double lead glass accented doors lead to an entry overlooking the formal living & dining rooms.Rich wood flooring covers the main floor & the front window in the living room overlooks the courtyard.The dining room has French doors opening to the gorgeous backyard & access to the beautifully remodeled kitchen with an integrated wine bar right next to the dining room.The kitchen features custom wood cabinetry,granite counters accented with a stone backsplash & stainless steel appliances.A garden window over the sink lets you enjoy the view of the yard while working in the kitchen & a peninsula with bar seating separates the kitchen & the comfortable family room with stone fireplace.Sliding doors in the family allow you to access the lush & lovely pool-sized backyard with expansive covered patio & huge lawn area surrounded by rich & colorful foliage.A powder room rounds out the first floor.Up the custom staircase,the master suite has a private remodeled bath separated by a sliding barn style door.The bath has a crisp white double vanity with quartz countertop & a fabulous walk-in shower with multiple shower heads & rimless glass surround.Three additional bedrooms are upstairs & serviced by a remodeled bath also with a crisp white vanity with quartz counter & a tub/shower combo.Make it yours!
Additional Information
- Appliances
- Dishwasher, Gas Range, Microwave, Range Hood, Water Heater
- Pool Description
- None
- Fireplace Description
- Family Room
- Heat
- Central, Forced Air
- Cooling
- Yes
- Cooling Description
- Central Air
- View
- None
- Exterior Construction
- Stucco
- Patio
- Concrete, Covered
- Roof
- Composition
- Garage Spaces Total
- 2
- Sewer
- Public Sewer
- Water
- Public
- School District
- Huntington Beach Union High
- High School
- Marina
- Interior Features
- Built-in Features, Ceiling Fan(s), Granite Counters, Open Floorplan, Recessed Lighting, Dressing Area
- Attached Structure
- Detached
- Number Of Units Total
- 1
Listing courtesy of Listing Agent: Edith Israel (edie@edieisraelteam.com) from Listing Office: Coldwell Banker Realty.
Listing sold by Kim Burnside from Redfin
Mortgage Calculator
Based on information from California Regional Multiple Listing Service, Inc. as of . This information is for your personal, non-commercial use and may not be used for any purpose other than to identify prospective properties you may be interested in purchasing. Display of MLS data is usually deemed reliable but is NOT guaranteed accurate by the MLS. Buyers are responsible for verifying the accuracy of all information and should investigate the data themselves or retain appropriate professionals. Information from sources other than the Listing Agent may have been included in the MLS data. Unless otherwise specified in writing, Broker/Agent has not and will not verify any information obtained from other sources. The Broker/Agent providing the information contained herein may or may not have been the Listing and/or Selling Agent.
