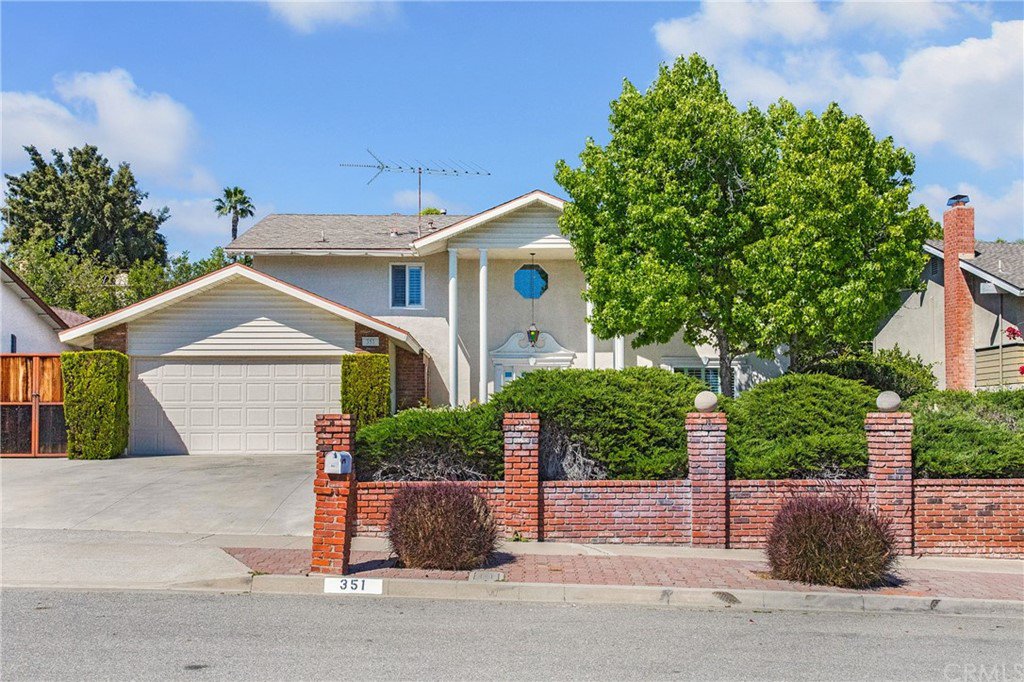351 Buttonwood Drive, Brea, CA 92821
- $801,000
- 4
- BD
- 3
- BA
- 2,418
- SqFt
- Sold Price
- $801,000
- List Price
- $700,000
- Closing Date
- Jun 18, 2020
- Status
- CLOSED
- MLS#
- PW20098108
- Year Built
- 1966
- Bedrooms
- 4
- Bathrooms
- 3
- Living Sq. Ft
- 2,418
- Lot Size
- 8,140
- Acres
- 0.19
- Lot Location
- Back Yard, Front Yard, Lawn, Landscaped
- Days on Market
- 6
- Property Type
- Single Family Residential
- Style
- Traditional, Patio Home
- Property Sub Type
- Single Family Residence
- Stories
- Two Levels
- Neighborhood
- Other (Othr)
Property Description
Welcome home to 351 Buttonwood! This Brea gem features 4 bedrooms (can easily be converted to a 5 bed), 2.5 bathrooms and approximately 2,418 sq. ft. of living space. Upon entering through the front door and into the spacious foyer you will notice the open floor plan concept. To the right is the large open living room which features a cozy brick fireplace and an adjacent dining room, perfect for entertaining and family gatherings. The kitchen is an entertainers dream! Complete with top of the line stainless steel appliances, beautiful custom wood cabinetry, granite counter tops and a stow-able island for even more counter space! The master suite features a balcony, his & hers bathroom vanities, mirrored closet doors, linen closet for added storage and a spacious walk in shower with rain glass. Middle bedroom can be easily split into two bedrooms, each with their own closet making this a 5 bedroom home! The secondary upstairs bathroom features dual vanities as well. Spacious backyard is a quiet oasis, with lush trees and plenty of room for entertaining. Plenty of storage on either side of the house- left side can easily store ATV's, smaller vehicles, etc. Home is centrally located in Brea, walking distance from Fanning Elementary, close to shopping, restaurants and all that Brea has to offer!
Additional Information
- Appliances
- 6 Burner Stove, Dishwasher, Freezer, Disposal, Microwave, Refrigerator, Range Hood
- Pool Description
- None
- Fireplace Description
- Living Room
- Heat
- Central
- Cooling
- Yes
- Cooling Description
- Central Air
- View
- City Lights, Neighborhood
- Exterior Construction
- Stucco, Wood Siding
- Patio
- Covered, Open, Patio
- Roof
- Composition
- Garage Spaces Total
- 2
- Sewer
- Public Sewer
- Water
- Public
- School District
- Brea-Olinda Unified
- Elementary School
- Fanning
- Middle School
- Brea
- High School
- Brea
- Interior Features
- Built-in Features, Balcony, Granite Counters, High Ceilings, Open Floorplan, Pantry, Stone Counters, Recessed Lighting, All Bedrooms Up, Entrance Foyer
- Attached Structure
- Detached
- Number Of Units Total
- 1
Listing courtesy of Listing Agent: Alex Horowitz (alex@alexhorowitz.com) from Listing Office: Coldwell Banker Diamond.
Listing sold by Kimberly Harvey from Seven Gables Real Estate
Mortgage Calculator
Based on information from California Regional Multiple Listing Service, Inc. as of . This information is for your personal, non-commercial use and may not be used for any purpose other than to identify prospective properties you may be interested in purchasing. Display of MLS data is usually deemed reliable but is NOT guaranteed accurate by the MLS. Buyers are responsible for verifying the accuracy of all information and should investigate the data themselves or retain appropriate professionals. Information from sources other than the Listing Agent may have been included in the MLS data. Unless otherwise specified in writing, Broker/Agent has not and will not verify any information obtained from other sources. The Broker/Agent providing the information contained herein may or may not have been the Listing and/or Selling Agent.
