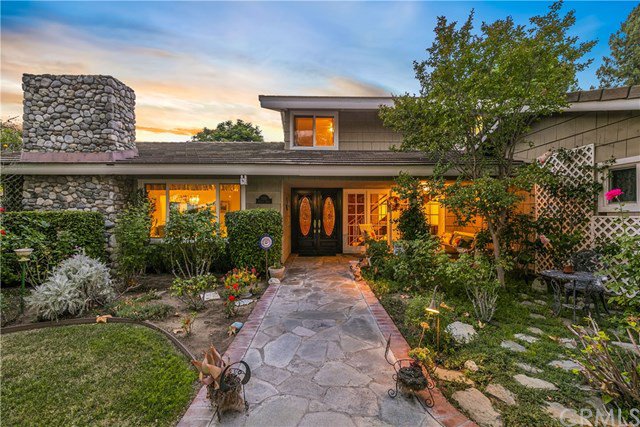501 Rosarita Drive, Fullerton, CA 92835
- $1,180,000
- 4
- BD
- 3
- BA
- 3,265
- SqFt
- Sold Price
- $1,180,000
- List Price
- $1,199,000
- Closing Date
- Oct 16, 2020
- Status
- CLOSED
- MLS#
- PW20097985
- Year Built
- 1963
- Bedrooms
- 4
- Bathrooms
- 3
- Living Sq. Ft
- 3,265
- Lot Size
- 17,640
- Acres
- 0.41
- Lot Location
- Cul-De-Sac, Front Yard, Sprinklers In Rear, Sprinklers In Front
- Days on Market
- 47
- Property Type
- Single Family Residential
- Style
- Traditional
- Property Sub Type
- Single Family Residence
- Stories
- One Level, Two Levels
Property Description
Take pride of ownership in this beautiful 4 bedroom home with a POOL! Located on a wide and quiet cul-de-sac. As you drive up you will notice the luscious greenery and detailed rock workmanship that was recently added to enhance the huge front yard. The double door entry frames the large porch area where you can sit and relax. When you enter the kitchen you will notice that is it spacious and open to the family room. The kitchen comes complete with a island and large sink that overlooks the huge backyard. The laundry room has a utility work room attached and can be used for many options or for additional storage. The large master suite is located downstairs for ease and comfort and has a soaking tub along with a separate standing shower. The master bedroom opens up to the backyard for those relaxing nighttime soaks in the hot tub. The upstairs includes 3 additional bedrooms and a large full bathroom with travertine flooring and double sinks. The backyard is a entertainers dream! It includes its very own private gazebo with a huge grass area and a sparkling pool for summertime fun! Located in the Las Palmas area close to the Fullerton Golf Course, the Fullerton loop, Downtown Brea, amazing restaurants, and the 57 freeway.
Additional Information
- Appliances
- Dishwasher, Gas Cooktop, Gas Water Heater, Microwave, Trash Compactor, Water Heater
- Pool
- Yes
- Pool Description
- Private
- Fireplace Description
- Family Room, Living Room
- Heat
- Central
- Cooling
- Yes
- Cooling Description
- Central Air
- View
- Hills, Neighborhood
- Patio
- Front Porch, Stone
- Roof
- Concrete
- Garage Spaces Total
- 3
- Sewer
- Public Sewer
- Water
- Public
- School District
- Fullerton Joint Union High
- Elementary School
- Hermosa
- Middle School
- Ladera Vista
- High School
- Sonora
- Interior Features
- Granite Counters, Bedroom on Main Level, Main Level Master, Utility Room
- Attached Structure
- Detached
- Number Of Units Total
- 1
Listing courtesy of Listing Agent: Krista Ellis (homes@kristamoves.com) from Listing Office: eXp Realty of California.
Listing sold by Mitch Berry from Ed Moore Realty, Inc.
Mortgage Calculator
Based on information from California Regional Multiple Listing Service, Inc. as of . This information is for your personal, non-commercial use and may not be used for any purpose other than to identify prospective properties you may be interested in purchasing. Display of MLS data is usually deemed reliable but is NOT guaranteed accurate by the MLS. Buyers are responsible for verifying the accuracy of all information and should investigate the data themselves or retain appropriate professionals. Information from sources other than the Listing Agent may have been included in the MLS data. Unless otherwise specified in writing, Broker/Agent has not and will not verify any information obtained from other sources. The Broker/Agent providing the information contained herein may or may not have been the Listing and/or Selling Agent.
