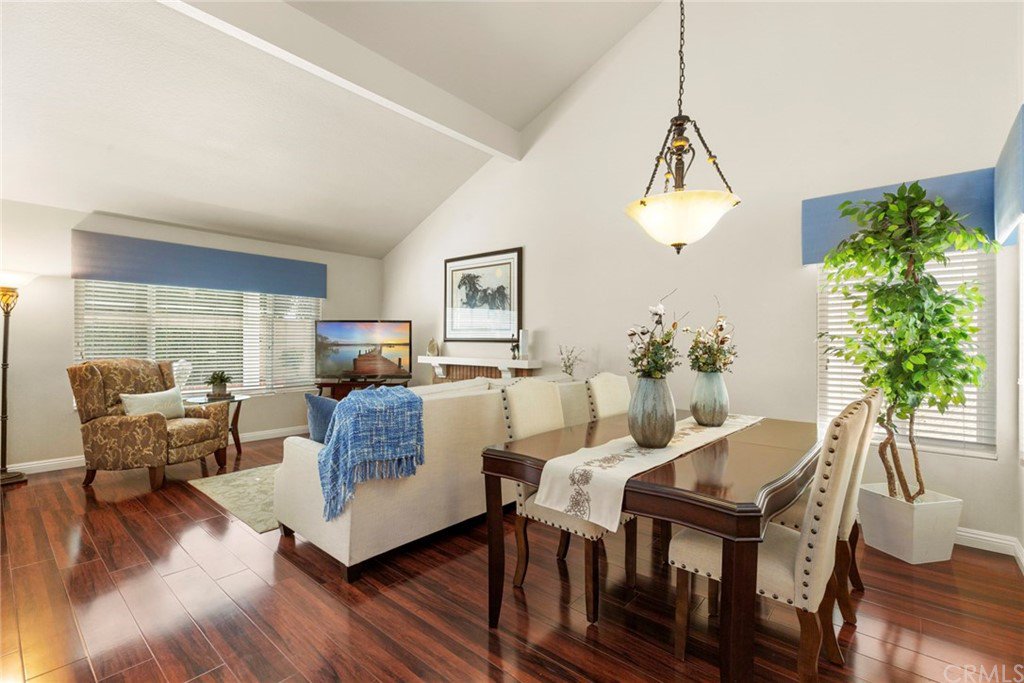21031 Champlain, Lake Forest, CA 92630
- $710,000
- 2
- BD
- 2
- BA
- 1,504
- SqFt
- Sold Price
- $710,000
- List Price
- $715,000
- Closing Date
- Jul 24, 2020
- Status
- CLOSED
- MLS#
- PW20097280
- Year Built
- 1986
- Bedrooms
- 2
- Bathrooms
- 2
- Living Sq. Ft
- 1,504
- Lot Size
- 3,850
- Acres
- 0.09
- Lot Location
- 0-1 Unit/Acre
- Days on Market
- 19
- Property Type
- Single Family Residential
- Property Sub Type
- Single Family Residence
- Stories
- Two Levels
- Neighborhood
- Carriage Hill (Cah)
Property Description
Experience the rewards of owning a detached single-family home that showcases high style while remaining extra easy to maintain. Nestled in the heart of Lake Forest’s Carriage Hill community, this light and open residence extends approx. 1,504 s.f. and lives like a one-level design, yet it offers the advantages of a second-floor loft that could become a third bedroom. A vaulted ceiling soars over the living and dining rooms, a handsome fireplace offers an elegant focal point, and authentic-looking mahogany laminate flooring shines in most rooms. Beautifully embellished with newer appliances, upgraded cabinetry and granite countertops with a full backsplash, the chef-inspired kitchen opens to a nook with patio access. Two bedrooms and two remodeled baths are located downstairs, including a master suite with walk-in closet and dual sinks. Behind the scenes, the home was entirely re-piped and features upgraded windows, a newer heating and air-conditioning system, upgraded lighting, new interior and exterior paint, and upgraded tile and carpet in select rooms. The HOA maintains all front-yard landscaping, and the side and backyards host easy-care plantings, a new gate and fencing, and a resurfaced patio with a new aluminum cover. This turnkey home is close to the neighborhood’s private pool, spa, and basketball and tennis courts.
Additional Information
- HOA
- 169
- Frequency
- Monthly
- Second HOA
- $143
- Association Amenities
- Clubhouse, Pool, Spa/Hot Tub, Tennis Court(s)
- Appliances
- Gas Cooktop, Gas Oven, Gas Range, Gas Water Heater, Microwave
- Pool
- Yes
- Pool Description
- Community, In Ground, Private, Association
- Fireplace Description
- Living Room
- Heat
- Central
- Cooling
- Yes
- Cooling Description
- Central Air
- View
- Mountain(s), Neighborhood
- Exterior Construction
- Stucco
- Patio
- Concrete, Front Porch, Patio
- Roof
- Composition
- Garage Spaces Total
- 2
- Sewer
- Public Sewer
- Water
- Public
- School District
- Saddleback Valley Unified
- Interior Features
- Block Walls, Cathedral Ceiling(s), Granite Counters, High Ceilings, Open Floorplan, Recessed Lighting, All Bedrooms Down, Loft, Walk-In Closet(s)
- Attached Structure
- Detached
- Number Of Units Total
- 48
Listing courtesy of Listing Agent: Chris Kwon (chris@chriskwonrealtor.com) from Listing Office: Compass Newport Beach.
Listing sold by Claudia Mejia from Century 21 Award
Mortgage Calculator
Based on information from California Regional Multiple Listing Service, Inc. as of . This information is for your personal, non-commercial use and may not be used for any purpose other than to identify prospective properties you may be interested in purchasing. Display of MLS data is usually deemed reliable but is NOT guaranteed accurate by the MLS. Buyers are responsible for verifying the accuracy of all information and should investigate the data themselves or retain appropriate professionals. Information from sources other than the Listing Agent may have been included in the MLS data. Unless otherwise specified in writing, Broker/Agent has not and will not verify any information obtained from other sources. The Broker/Agent providing the information contained herein may or may not have been the Listing and/or Selling Agent.
