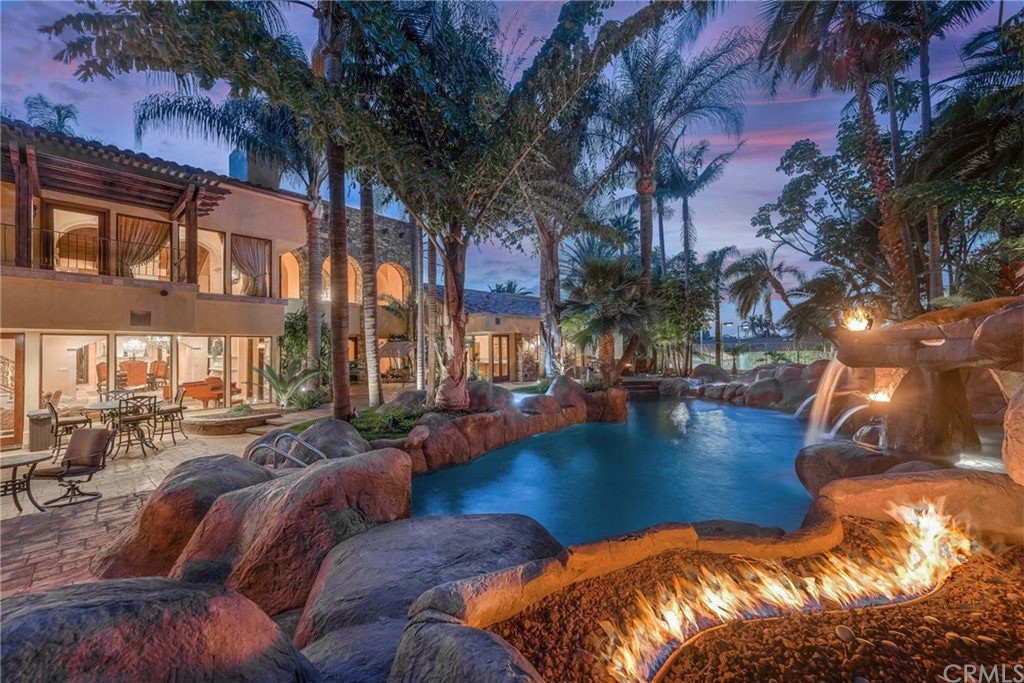190 S Cobblestone Lane, Anaheim Hills, CA 92807
- $3,100,000
- 8
- BD
- 6
- BA
- 6,701
- SqFt
- Sold Price
- $3,100,000
- List Price
- $3,400,000
- Closing Date
- Nov 16, 2020
- Status
- CLOSED
- MLS#
- PW20097112
- Year Built
- 1976
- Bedrooms
- 8
- Bathrooms
- 6
- Living Sq. Ft
- 6,701
- Lot Size
- 43,560
- Acres
- 1
- Lot Location
- Back Yard, Cul-De-Sac, Front Yard, Garden, Lot Over 40000 Sqft, Landscaped, Street Level, Yard
- Days on Market
- 155
- Property Type
- Single Family Residential
- Style
- Custom, Other
- Property Sub Type
- Single Family Residence
- Stories
- Two Levels
- Neighborhood
- Other (Othr)
Property Description
Beyond the imposing gates of the small enclave known as “Cobblestone” in the heart of Peralta Hills,this grand Mediterranean residence is a wonder of grand proportions on lushly appointed one-acre grounds.Wrought iron gates open to an enchanting courtyard with impressive Koi pond.Expansive stone and hardwood flooring,brilliant crystal chandeliers, exquisite faux paint finishes and exquisite craftsman caliber detail add to a sophisticated yet relaxed ambiance throughout.Highlights include an intimate formal living room, a grand formal dining room with coffered ceiling & custom fireplace, plus a Great Room ideal for billiards with two sitting areas–one with a fireplace and room for a baby grand piano, the other with large professional style wet bar.Steps downstairs lead to a massive multi-purpose bonus room.The kitchen is a chef’s dream featuring a large center island, granite countertops,gorgeous custom cabinetry,side by side SubZero refrigerators,commercial grade appliances including a 6-burner range with griddle and double ovens,plus large dining nook.There are 8BR & 6BA in the home including the master suite with large retreat, lavish bath, custom walk-in closet & dual balcony access.Walls of glass from nearly every room overlook the tropical paradise where towering palms,various open-air patios,a rock formation pool with waterfalls,lush gardens,sports court,and a regulation lighted tennis court make it an entertainer’s resort like no other on today’s market!
Additional Information
- Frequency
- Monthly
- Other Buildings
- Tennis Court(s), Cabana
- Appliances
- 6 Burner Stove, Built-In Range, Barbecue, Convection Oven, Double Oven, Dishwasher, Gas Cooktop, Disposal, Gas Oven, Gas Range, Refrigerator, Range Hood, Self Cleaning Oven, Water To Refrigerator
- Pool
- Yes
- Pool Description
- Heated, In Ground, Private
- Fireplace Description
- Family Room, Living Room
- Heat
- Central, Zoned
- Cooling
- Yes
- Cooling Description
- Central Air, Dual, Zoned
- View
- Trees/Woods
- Patio
- Covered, Lanai, Patio, Stone, See Remarks
- Roof
- Tile
- Garage Spaces Total
- 4
- Sewer
- Public Sewer
- Water
- Public
- School District
- Orange Unified
- Interior Features
- Beamed Ceilings, Wet Bar, Built-in Features, Balcony, Block Walls, Crown Molding, Cathedral Ceiling(s), Dry Bar, Coffered Ceiling(s), Granite Counters, High Ceilings, Multiple Staircases, Open Floorplan, Pantry, Stone Counters, Recessed Lighting, Storage, Smart Home, Two Story Ceilings, Wired for Data, Bar
- Attached Structure
- Detached
- Number Of Units Total
- 1
Listing courtesy of Listing Agent: Sonia Jekums (soniaj@sevengables.com) from Listing Office: Seven Gables Real Estate.
Listing sold by Paul Giries from Aston Group
Mortgage Calculator
Based on information from California Regional Multiple Listing Service, Inc. as of . This information is for your personal, non-commercial use and may not be used for any purpose other than to identify prospective properties you may be interested in purchasing. Display of MLS data is usually deemed reliable but is NOT guaranteed accurate by the MLS. Buyers are responsible for verifying the accuracy of all information and should investigate the data themselves or retain appropriate professionals. Information from sources other than the Listing Agent may have been included in the MLS data. Unless otherwise specified in writing, Broker/Agent has not and will not verify any information obtained from other sources. The Broker/Agent providing the information contained herein may or may not have been the Listing and/or Selling Agent.
