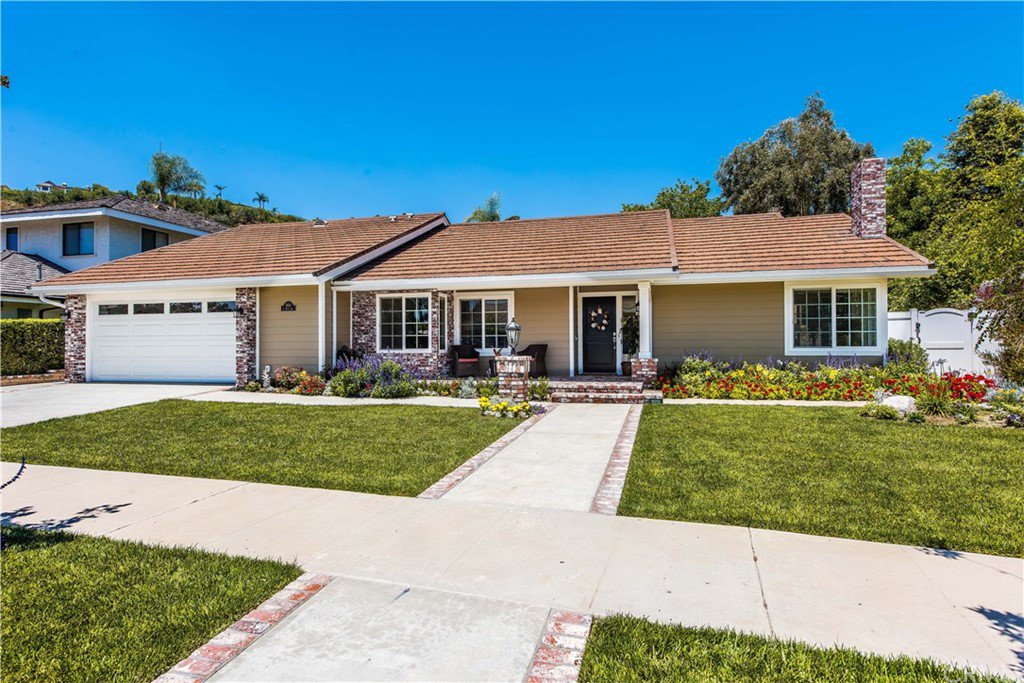5833 E Bryce Avenue, Orange, CA 92867
- $1,025,000
- 4
- BD
- 2
- BA
- 2,017
- SqFt
- Sold Price
- $1,025,000
- List Price
- $1,025,000
- Closing Date
- Jun 24, 2020
- Status
- CLOSED
- MLS#
- PW20096973
- Year Built
- 1978
- Bedrooms
- 4
- Bathrooms
- 2
- Living Sq. Ft
- 2,017
- Lot Size
- 8,400
- Acres
- 0.19
- Lot Location
- 0-1 Unit/Acre, Front Yard, Sprinklers In Rear, Sprinklers In Front, Lawn, Near Park, Sprinkler System
- Days on Market
- 5
- Property Type
- Single Family Residential
- Style
- Traditional
- Property Sub Type
- Single Family Residence
- Stories
- One Level
- Neighborhood
- Other (Othr)
Property Description
Single level living at it’s finest. Nestled in the highly sought after community of Mabury Ranch is this fabulous 4 bedroom, 2 bathroom home. A warm and welcoming curb appeal is highlighted by a beautifully manicured front entry. This home has been thoroughly remodeled, step down living room and step down dining room have been filled in and family room ceiling raised, which creates a true one level with an open spacious feeling. Chef's kitchen overlooks the beautifully landscaped yard and has been completely remodeled with top of the line appliances, including double oven, 6 burner stove with pot filler, built in refrigerator and wine fridge. Home also features a private built in spa, new fire pit, new landscaping and hardscape, all new LED lighting (interior and exterior), surround sound, remodeled bathrooms, dual pane windows and more. This home is perfect for entertaining family and friends. RV Parking has been removed, but is permitted to be re-installed. Only steps to hiking, biking and horse trails. Award winning Villa Park Schools.
Additional Information
- HOA
- 60
- Frequency
- Monthly
- Association Amenities
- Horse Trails, Trail(s)
- Appliances
- 6 Burner Stove, Dishwasher, Disposal, Gas Water Heater, Refrigerator
- Pool Description
- None
- Fireplace Description
- Gas, Living Room, Wood Burning
- Heat
- Central
- Cooling
- Yes
- Cooling Description
- Central Air
- View
- Hills, Neighborhood
- Exterior Construction
- Brick, Wood Siding
- Patio
- Concrete, Front Porch
- Roof
- Spanish Tile
- Garage Spaces Total
- 2
- Sewer
- Public Sewer
- Water
- Public
- School District
- Orange Unified
- Elementary School
- Serrano
- Middle School
- Cerra Villa
- High School
- Villa Park
- Interior Features
- Ceiling Fan(s), Cathedral Ceiling(s), Granite Counters, Open Floorplan, Pull Down Attic Stairs, Recessed Lighting, Wired for Sound, All Bedrooms Down, Main Level Master, Walk-In Closet(s)
- Attached Structure
- Detached
- Number Of Units Total
- 1
Listing courtesy of Listing Agent: Elizabeth Wagner (lizwagner@firstteam.com) from Listing Office: First Team Real Estate.
Listing sold by Dean O'Dell from Seven Gables Real Estate
Mortgage Calculator
Based on information from California Regional Multiple Listing Service, Inc. as of . This information is for your personal, non-commercial use and may not be used for any purpose other than to identify prospective properties you may be interested in purchasing. Display of MLS data is usually deemed reliable but is NOT guaranteed accurate by the MLS. Buyers are responsible for verifying the accuracy of all information and should investigate the data themselves or retain appropriate professionals. Information from sources other than the Listing Agent may have been included in the MLS data. Unless otherwise specified in writing, Broker/Agent has not and will not verify any information obtained from other sources. The Broker/Agent providing the information contained herein may or may not have been the Listing and/or Selling Agent.
