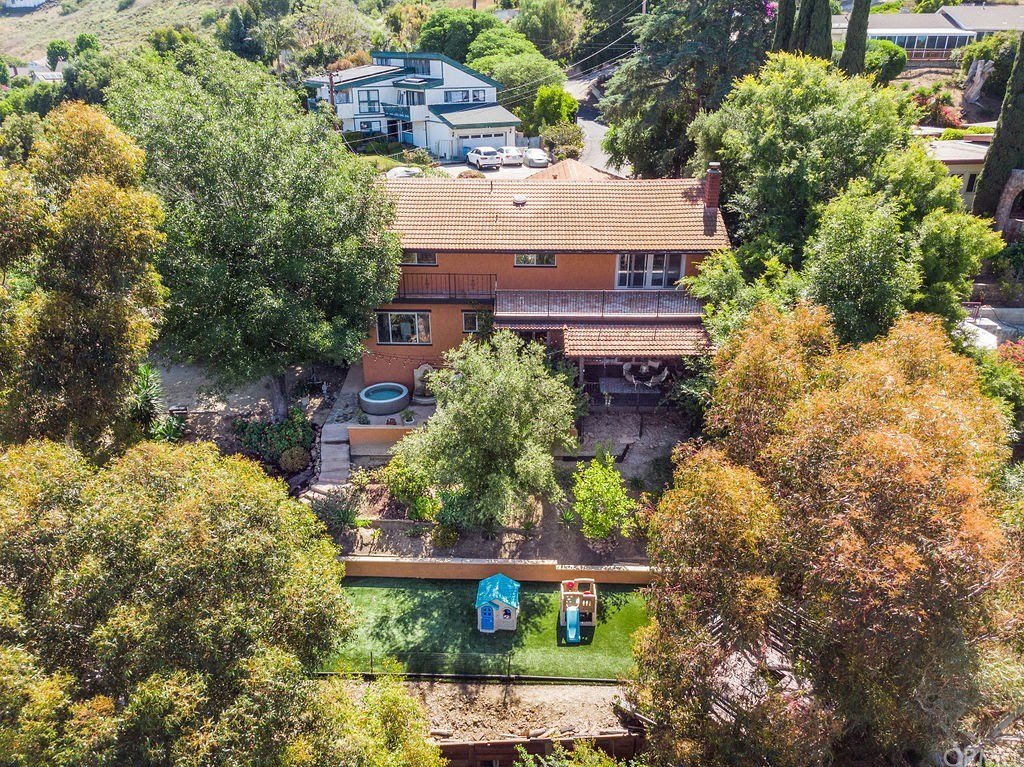5132 Glen Albyn Lane, Orange, CA 92869
- $1,035,000
- 4
- BD
- 3
- BA
- 2,931
- SqFt
- Sold Price
- $1,035,000
- List Price
- $1,113,000
- Closing Date
- Sep 18, 2020
- Status
- CLOSED
- MLS#
- PW20096535
- Year Built
- 1972
- Bedrooms
- 4
- Bathrooms
- 3
- Living Sq. Ft
- 2,931
- Lot Size
- 27,203
- Acres
- 0.62
- Lot Location
- Near Park
- Days on Market
- 76
- Property Type
- Single Family Residential
- Style
- Spanish
- Property Sub Type
- Single Family Residence
- Stories
- Two Levels
- Neighborhood
- Other (Othr)
Property Description
Welcome to paradise, your dream home awaits nestled among beautiful trees and amazing views! Elegant 4 bedroom, 3 bath, Spanish hacienda offering a huge 27,203 sf lot in this secluded equestrian community in the Orange Hills yet just minutes from shopping, schools, parks, restaurants. Homes in this desirable area are rarely on the market! Dramatic entryway with winding staircase, formal living room and dining room. Gorgeous sunny chef's kitchen with large island, granite counters, high end Thermador stainless steel appliances perfect for entertaining family and friends. Kitchen is open to the family room and there's a fantastic panoramic view from both kitchen and family room and large balcony to relax and sip your morning coffee! Main floor offers a beautiful remodeled full bath, separate laundry room, and spacious bedroom. Second level has 3 bedrooms PLUS a large bonus room currently being used as a game room but the options are endless. Master suite opens up to 2nd level balcony with panoramic views to Catalina and Disneyland fireworks. Must see in person as photos can't capture how impressive the views are! Over .6 acre back yard is beautifully landscaped and offers a jacuzzi, firepit, treehouse for grown-ups, zip line, climbing wall, decorative lighting, water fountain feature--it's like having a park outside your back door. Zoned for horses and plenty of room for stables, sport court, pool, ADU/Guest House. Check out our Virtural Tour!
Additional Information
- Appliances
- Dishwasher, Disposal, Gas Range, Refrigerator, Range Hood
- Pool Description
- None
- Fireplace Description
- Family Room
- Heat
- Forced Air
- Cooling
- Yes
- Cooling Description
- Central Air
- View
- City Lights, Panoramic, Trees/Woods
- Garage Spaces Total
- 2
- Sewer
- Septic Type Unknown
- Water
- Public
- School District
- Orange Unified
- Interior Features
- Balcony, Granite Counters, Bedroom on Main Level
- Attached Structure
- Detached
- Number Of Units Total
- 1
Listing courtesy of Listing Agent: Linda Hunter (mslindahunter@gmail.com) from Listing Office: LB Brokerage, Inc.
Listing sold by Yazen Haddad from The Brokeredge
Mortgage Calculator
Based on information from California Regional Multiple Listing Service, Inc. as of . This information is for your personal, non-commercial use and may not be used for any purpose other than to identify prospective properties you may be interested in purchasing. Display of MLS data is usually deemed reliable but is NOT guaranteed accurate by the MLS. Buyers are responsible for verifying the accuracy of all information and should investigate the data themselves or retain appropriate professionals. Information from sources other than the Listing Agent may have been included in the MLS data. Unless otherwise specified in writing, Broker/Agent has not and will not verify any information obtained from other sources. The Broker/Agent providing the information contained herein may or may not have been the Listing and/or Selling Agent.
