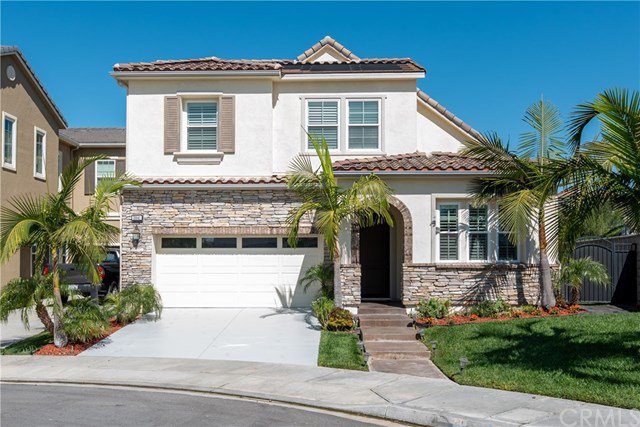3941 Colonial Court, Yorba Linda, CA 92886
- $1,085,000
- 4
- BD
- 3
- BA
- 2,587
- SqFt
- Sold Price
- $1,085,000
- List Price
- $1,080,000
- Closing Date
- Jun 19, 2020
- Status
- CLOSED
- MLS#
- PW20096181
- Year Built
- 2011
- Bedrooms
- 4
- Bathrooms
- 3
- Living Sq. Ft
- 2,587
- Lot Size
- 5,459
- Acres
- 0.13
- Lot Location
- Back Yard, Cul-De-Sac, Front Yard, Sprinklers In Rear, Sprinklers In Front, Lawn, Landscaped, Sprinklers Timer
- Days on Market
- 3
- Property Type
- Single Family Residential
- Style
- Craftsman
- Property Sub Type
- Single Family Residence
- Stories
- Two Levels
- Neighborhood
- Other (Othr)
Property Description
This Gorgeous Toll Brothers Home is the essence of LOCATION! LOCATION! LOCATION! Nestled in the serene Black Gold Golf Course and the Master planned Vista Del Verde Community. A Premium Lot located at the End of a Quiet Culdesac. Walking distance to the sought-after Lakeview Elementary. Minutes from the new YL Town Ctr. Nearby Biking and Hiking Trails. Over $280K in Upgrades! No HOA or Mello Roos! The Entertainer’s Backyard boasts a Tropical Saltwater Pool with Rock Grottoes, Spa and Waterfalls, & a built-in BBQ Island. Lighting & Speakers are hardwired. Outdoor Gas Fire Pit has Turquoise Glass to accent the pool. One Side yard have Pet Turf with drainage, and the other side is roomy enough for a ping-pong/picnic table. The Kitchen has an oversized Granite Countertop Island. The Master Suite offers Spacious Dual Walk-in Closets, a Roman Tub, Dual Vanities and a separate Shower. All bedrooms have Ceiling Fans, & Mirrored Wardrobes. Upstairs Laundry has gas hookups. Main floor Bedroom for guests/office. Crown Molding throughout. Stairs have upgraded Iron Baluster. Garage has Epoxy flooring and Overhead Storage Racks. Tankless Water Heater, Solar Panels, Interior Fire Sprinklers, Hi-Efficiency Whole-house Ecowater Filtration & Treatment System provides clean drinking water. Downstairs has 10 Ft & upstairs has 9 Ft Ceilings. 8 ft. Interior doors. Custom Plantation Shutters on every window.
Additional Information
- Appliances
- 6 Burner Stove, Built-In Range, Barbecue, Convection Oven, Double Oven, Dishwasher, Gas Cooktop, Disposal, Gas Oven, High Efficiency Water Heater, Ice Maker, Microwave, Refrigerator, Range Hood, Self Cleaning Oven, Water Softener, Tankless Water Heater, Water To Refrigerator, Water Purifier
- Pool
- Yes
- Pool Description
- Heated, In Ground, Permits, Private, Solar Heat, Waterfall
- Fireplace Description
- Family Room, Fire Pit
- Heat
- Central, ENERGY STAR Qualified Equipment, Fireplace(s), High Efficiency, Solar
- Cooling
- Yes
- Cooling Description
- Central Air, ENERGY STAR Qualified Equipment, High Efficiency
- View
- Neighborhood
- Exterior Construction
- Stucco
- Patio
- Concrete
- Roof
- Concrete, Tile
- Garage Spaces Total
- 2
- Sewer
- Public Sewer
- Water
- Public
- School District
- Placentia-Yorba Linda Unified
- Elementary School
- Lakeview
- Middle School
- Yorba Linda
- High School
- El Dorado
- Interior Features
- Tray Ceiling(s), Ceiling Fan(s), Crown Molding, Granite Counters, Open Floorplan, Recessed Lighting, Tile Counters, Bedroom on Main Level, Walk-In Closet(s)
- Attached Structure
- Detached
- Number Of Units Total
- 1
Listing courtesy of Listing Agent: Helen Chin (helenchin@firstteam.com) from Listing Office: First Team Real Estate.
Listing sold by George Chou from Presidential Incorporated
Mortgage Calculator
Based on information from California Regional Multiple Listing Service, Inc. as of . This information is for your personal, non-commercial use and may not be used for any purpose other than to identify prospective properties you may be interested in purchasing. Display of MLS data is usually deemed reliable but is NOT guaranteed accurate by the MLS. Buyers are responsible for verifying the accuracy of all information and should investigate the data themselves or retain appropriate professionals. Information from sources other than the Listing Agent may have been included in the MLS data. Unless otherwise specified in writing, Broker/Agent has not and will not verify any information obtained from other sources. The Broker/Agent providing the information contained herein may or may not have been the Listing and/or Selling Agent.
