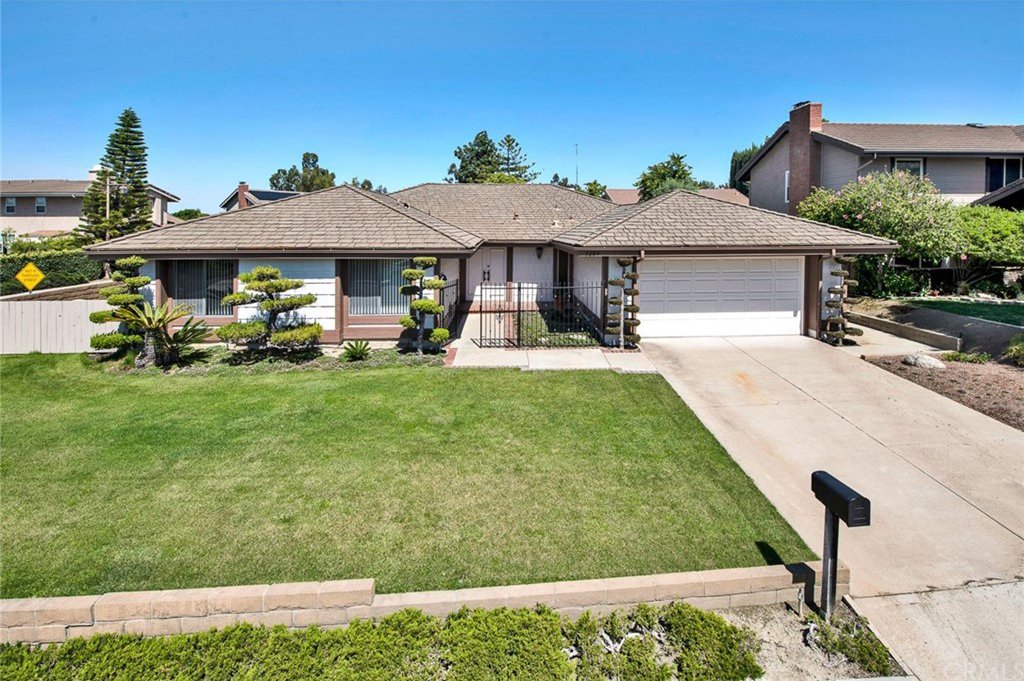5284 E Rural Ridge Circle, Anaheim Hills, CA 92807
- $859,000
- 4
- BD
- 3
- BA
- 2,192
- SqFt
- Sold Price
- $859,000
- List Price
- $859,000
- Closing Date
- Jun 29, 2020
- Status
- CLOSED
- MLS#
- PW20095756
- Year Built
- 1974
- Bedrooms
- 4
- Bathrooms
- 3
- Living Sq. Ft
- 2,192
- Lot Size
- 8,850
- Acres
- 0.20
- Lot Location
- Landscaped, Sprinkler System
- Days on Market
- 8
- Property Type
- Single Family Residential
- Style
- Traditional
- Property Sub Type
- Single Family Residence
- Stories
- One Level
- Neighborhood
- Westridge (Wstr)
Property Description
Welcome to Westridge! Original owners have lovingly maintained this pristine four bedroom three bath single story home but are now ready for new owners to bring their fresh ideas and touches to make it their own! Situated on a corner lot, the light and open floor plan features a remodeled kitchen with beautiful white cabinetry, ceramic tile flooring, fresh white tile counters and over looks the beautifully landscaped and spacious backyard, perfect for your outdoor entertaining. Adjacent to the kitchen you will find the charming family room with wet bar, cozy fireplace and direct access to the attached two car garage. Renown for its wonderful association amenities and low dues, the Westridge HOA includes an Olympic size swimming pool, barbecue facilities and both tennis and pickle ball courts. Great central Anaheim Hills location, close to top rated schools shopping, parks, dining and both the 91 and 55 freeways. Don't miss this chance to start enjoying single story living in the highly sought after Westridge community.
Additional Information
- HOA
- 102
- Frequency
- Quarterly
- Association Amenities
- Barbecue, Pool, Tennis Court(s)
- Appliances
- Dishwasher, Disposal, Microwave
- Pool Description
- Association
- Fireplace Description
- Family Room
- Heat
- Forced Air
- Cooling
- Yes
- Cooling Description
- Central Air
- View
- None
- Exterior Construction
- Stucco
- Patio
- Concrete
- Garage Spaces Total
- 2
- Sewer
- Public Sewer
- Water
- Public
- School District
- Orange Unified
- Elementary School
- Crescent
- Middle School
- El Rancho
- High School
- Canyon
- Interior Features
- Wet Bar, Ceramic Counters, Cathedral Ceiling(s), Open Floorplan, All Bedrooms Down
- Attached Structure
- Detached
- Number Of Units Total
- 1
Listing courtesy of Listing Agent: Barbara Grandolfo (BarbaraGrandolfo@aol.com) from Listing Office: Seven Gables Real Estate.
Listing sold by Andrew Yonce from Silver Platter Realty, Inc.
Mortgage Calculator
Based on information from California Regional Multiple Listing Service, Inc. as of . This information is for your personal, non-commercial use and may not be used for any purpose other than to identify prospective properties you may be interested in purchasing. Display of MLS data is usually deemed reliable but is NOT guaranteed accurate by the MLS. Buyers are responsible for verifying the accuracy of all information and should investigate the data themselves or retain appropriate professionals. Information from sources other than the Listing Agent may have been included in the MLS data. Unless otherwise specified in writing, Broker/Agent has not and will not verify any information obtained from other sources. The Broker/Agent providing the information contained herein may or may not have been the Listing and/or Selling Agent.
