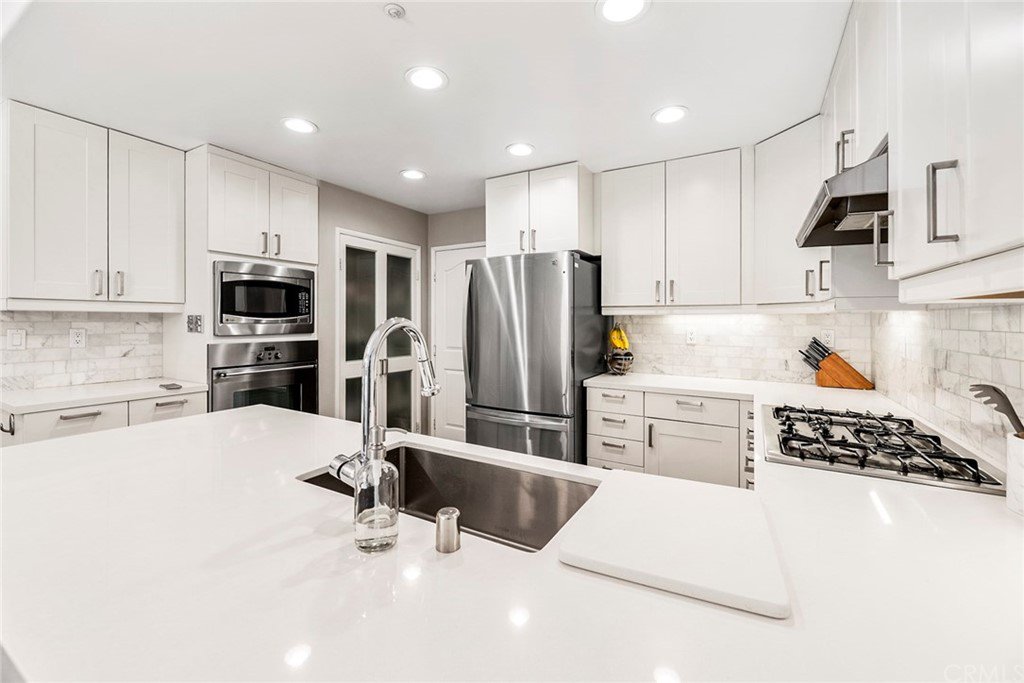171 Terraza Court, Costa Mesa, CA 92627
- $875,000
- 3
- BD
- 3
- BA
- 1,741
- SqFt
- Sold Price
- $875,000
- List Price
- $899,000
- Closing Date
- Jul 28, 2020
- Status
- CLOSED
- MLS#
- PW20095503
- Year Built
- 1993
- Bedrooms
- 3
- Bathrooms
- 3
- Living Sq. Ft
- 1,741
- Lot Size
- 2,644
- Acres
- 0.06
- Lot Location
- Back Yard, Near Public Transit
- Days on Market
- 35
- Property Type
- Single Family Residential
- Style
- Mediterranean
- Property Sub Type
- Single Family Residence
- Stories
- Two Levels
- Neighborhood
- Terraza Villas (Entr)
Property Description
This immaculate single-family home has a quiet location at the end of a private gated street plus a rare oversized outdoor space. Spacious and bright with soaring ceilings, large windows with plantation shutters, and contemporary updated laminate flooring throughout. The new kitchen was custom designed with modern white cabinetry (including corner swivel and pull out units), quartz counters, stainless steel appliances (dishwasher and refrigerator are less than a year old) and stylish backsplash. Upstairs, the master suite has cathedral ceilings and a relaxing vibe, which continues into the modern master bathroom, which has been fully remodeled with double sinks, updated vanity, sleek closet doors, and oversized shower with custom door. Two secondary bedrooms are also roomy and offer plenty of closet space. The expansive wrap around yard offers approx. 1,000 square feet of outdoor living space, which is unlike that of other similar homes. There is plenty of room to entertain, play, and garden. The beautiful greenery that surrounds the home creates a relaxing retreat with the lovely pond and fountain as well as the low-maintenace faux wood deck and trellis. Other highlights include closet systems, updated bathrooms, storage cabinets and rack storage in the garage, and a 2-year-old AC unit. Close to Back Bay, Newport Beach, freeways, highly rated schools, shops/dining, and more! See amenity list for additional details. Rare find in popular Eastside Costa Mesa.
Additional Information
- HOA
- 200
- Frequency
- Monthly
- Association Amenities
- Controlled Access, Maintenance Grounds
- Appliances
- Dishwasher, Gas Cooktop, Microwave
- Pool Description
- None
- Fireplace Description
- Living Room
- Heat
- Central
- Cooling
- Yes
- Cooling Description
- Central Air
- View
- Neighborhood
- Patio
- Deck
- Garage Spaces Total
- 2
- Sewer
- Public Sewer
- Water
- Public
- School District
- Newport Mesa Unified
- Middle School
- Ensign
- High School
- Newport Harbor
- Interior Features
- Ceiling Fan(s), Cathedral Ceiling(s), High Ceilings, Living Room Deck Attached, Open Floorplan, Pantry, Recessed Lighting, All Bedrooms Up, Walk-In Closet(s)
- Attached Structure
- Detached
- Number Of Units Total
- 1
Listing courtesy of Listing Agent: Holly McDonald (realtorhollymcdonald@gmail.com) from Listing Office: Villa Real Estate.
Listing sold by Bernice Devries from Kastell Real Estate Group
Mortgage Calculator
Based on information from California Regional Multiple Listing Service, Inc. as of . This information is for your personal, non-commercial use and may not be used for any purpose other than to identify prospective properties you may be interested in purchasing. Display of MLS data is usually deemed reliable but is NOT guaranteed accurate by the MLS. Buyers are responsible for verifying the accuracy of all information and should investigate the data themselves or retain appropriate professionals. Information from sources other than the Listing Agent may have been included in the MLS data. Unless otherwise specified in writing, Broker/Agent has not and will not verify any information obtained from other sources. The Broker/Agent providing the information contained herein may or may not have been the Listing and/or Selling Agent.
