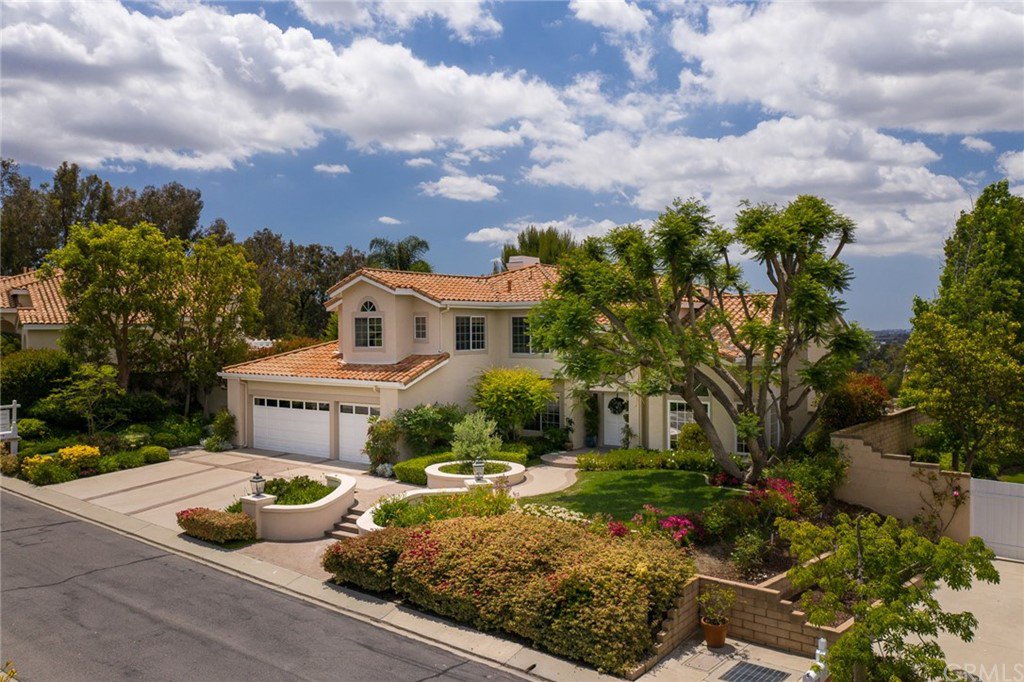241 S Yorkshire Circle, Anaheim Hills, CA 92808
- $1,240,000
- 4
- BD
- 4
- BA
- 3,481
- SqFt
- Sold Price
- $1,240,000
- List Price
- $1,299,000
- Closing Date
- Jul 24, 2020
- Status
- CLOSED
- MLS#
- PW20095059
- Year Built
- 1991
- Bedrooms
- 4
- Bathrooms
- 4
- Living Sq. Ft
- 3,481
- Lot Size
- 26,400
- Acres
- 0.61
- Lot Location
- Cul-De-Sac, Front Yard, Garden, Sprinklers In Rear, Sprinklers In Front, Lawn, Landscaped, Sprinklers Timer, Sprinkler System
- Days on Market
- 27
- Property Type
- Single Family Residential
- Style
- Mediterranean
- Property Sub Type
- Single Family Residence
- Stories
- Two Levels
- Neighborhood
- Canyon Ridge Estates (Cyre)
Property Description
An oasis with spectacular panoramic view of the hills! This home features elegant, comfortable open living-space, located on a private cul-de-sac street. It is ideally situated on a huge lot which features two-story floor plan w/ highly sought after 1st floor en-suite bedroom & one full bath, guest powder room, and separate office.The master suite is a romantic haven w/ warm neutral carpeting , sitting area ,fireplace and sweeping views of the city lights which includes a master bath, the soaking tub, shower, dual-basin vanity, and large walking closet. Generously 2 proportioned bedrooms are paired w/ well-appointed bathroom. A huge bonus room that is being used as a den. In addition to the formal living room and formal dining room, the home offers a huge family room that opens to a kitchen. The outdoor living space offers multiple seating areas for enjoying the amazing views and is such an entertainer’s paradise with a new salt water pool, spa with newer equipment, and nice side gardening area. Complete with a new air conditioning and heating system, fresh exterior paint, three car garage, water softener, and lots of storage plus a wide driveway. Ideal location steps from premier hiking, trails & El Rancho Charter School.This remarkable home is not to be missed.
Additional Information
- HOA
- 280
- Frequency
- Monthly
- Association Amenities
- Other
- Appliances
- Built-In Range, Dishwasher, Free-Standing Range, Gas Cooktop, Disposal, Gas Range, Gas Water Heater, Microwave, Refrigerator, Range Hood, Water Softener, Trash Compactor, Water To Refrigerator, Water Heater
- Pool
- Yes
- Pool Description
- Heated, In Ground, Private, Salt Water
- Fireplace Description
- Family Room, Gas, Gas Starter, Living Room, Primary Bedroom
- Heat
- Central
- Cooling
- Yes
- Cooling Description
- Central Air, Electric
- View
- City Lights, Hills, Mountain(s), Panoramic
- Exterior Construction
- Stucco, Copper Plumbing
- Patio
- Open, Patio
- Roof
- Tile
- Garage Spaces Total
- 3
- Sewer
- Public Sewer
- Water
- Public
- School District
- Orange Unified
- Elementary School
- Canyon Rim
- Middle School
- El Rancho Charter
- High School
- Canyon
- Interior Features
- Ceiling Fan(s), Bar, Attic, Bedroom on Main Level, Primary Suite
- Attached Structure
- Detached
- Number Of Units Total
- 1
Listing courtesy of Listing Agent: Madeleine Semaan (mado1@pacbell.net) from Listing Office: First Team Real Estate.
Listing sold by K. Christina Hyon from Urban Realty and Management, Inc.
Mortgage Calculator
Based on information from California Regional Multiple Listing Service, Inc. as of . This information is for your personal, non-commercial use and may not be used for any purpose other than to identify prospective properties you may be interested in purchasing. Display of MLS data is usually deemed reliable but is NOT guaranteed accurate by the MLS. Buyers are responsible for verifying the accuracy of all information and should investigate the data themselves or retain appropriate professionals. Information from sources other than the Listing Agent may have been included in the MLS data. Unless otherwise specified in writing, Broker/Agent has not and will not verify any information obtained from other sources. The Broker/Agent providing the information contained herein may or may not have been the Listing and/or Selling Agent.
