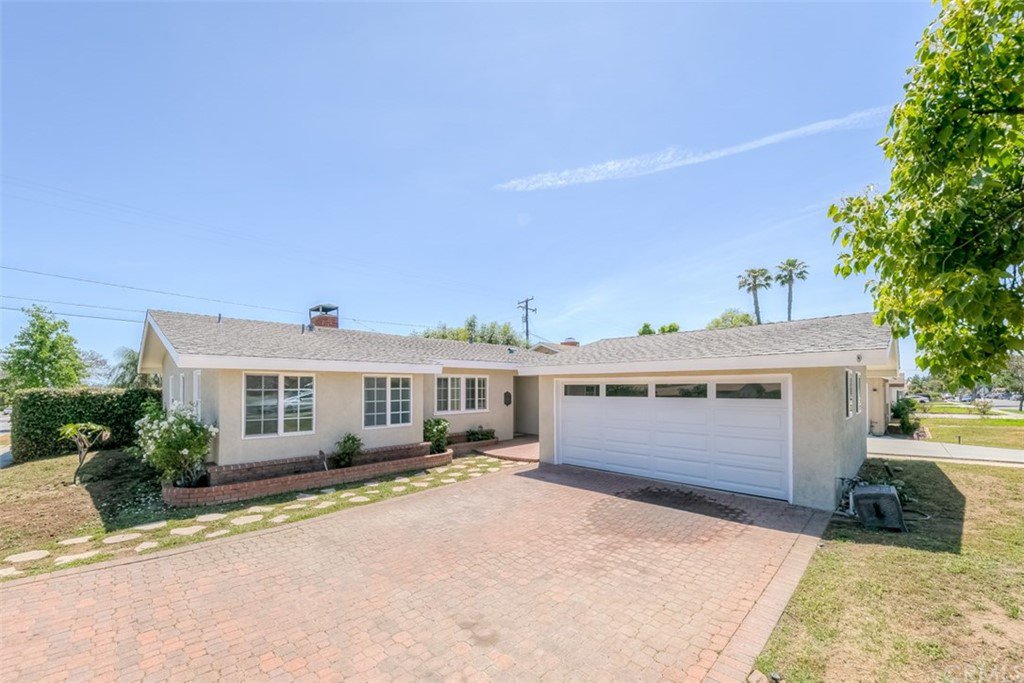630 E Pinehurst Avenue, La Habra, CA 90631
- $580,000
- 3
- BD
- 1
- BA
- 1,125
- SqFt
- Sold Price
- $580,000
- List Price
- $579,800
- Closing Date
- Jun 26, 2020
- Status
- CLOSED
- MLS#
- PW20094488
- Year Built
- 1951
- Bedrooms
- 3
- Bathrooms
- 1
- Living Sq. Ft
- 1,125
- Lot Size
- 5,940
- Acres
- 0.14
- Lot Location
- Back Yard
- Days on Market
- 3
- Property Type
- Single Family Residential
- Property Sub Type
- Single Family Residence
- Stories
- One Level
- Neighborhood
- Other (Othr)
Property Description
Charming and newly upgraded home with 3 bedrooms new energy efficient cool roof 50 years warranty and large backyard. Open and bright Living room and dinning room combo with a cozy fireplace with decorative shelves, ceiling fan, and a large sliding door with 5 glass panels spanning from living room to dinning room for an open and unobstructed view of the back yard. New mini split ac/heater. New kitchen with new gray cabinets, quartz counter top, glass tile back splash from counter to ceiling and LED recessed lights. New stainless steel stove and range hood, sink & faucet, dishwasher, and garbage disposal. Dinning room w/chandelier and a new service counter from the kitchen. Good size bedrooms with ceiling fans. Upgraded bathroom with new dual sink vanity & quartz counter top, new mirror, faucet, toilet, and new light fixture. This home is totally remodeled & refinished parquet floor, new bathroom sink drain lines, valves, new kitchen water and drain lines, valves. Garage has new hot and cold water valves, new clean out and new dryer vent. Custom new paint inside and out. New garage door with square windows. New water line/ copper plumbing from main to house. Water heater-install new ventilation on the roof, install new nipples fittings, install water line hose hot and cold, drain relief valve for outside. inside laundry for playroom. Large backyard with covered patio and lots of potential. Great location close to supermarket and dinning. See Supplements for List of Upgrades.
Additional Information
- Pool Description
- None
- Fireplace Description
- Living Room
- Heat
- See Remarks
- Cooling
- Yes
- Cooling Description
- See Remarks, Wall/Window Unit(s)
- View
- None
- Patio
- Covered
- Garage Spaces Total
- 2
- Sewer
- Public Sewer
- Water
- Public
- School District
- Fullerton Joint Union High
- Interior Features
- Ceiling Fan(s), Recessed Lighting, Bedroom on Main Level
- Attached Structure
- Detached
- Number Of Units Total
- 1
Listing courtesy of Listing Agent: Jamie Yiang (jamieyiang1@gmail.com) from Listing Office: 2020 Realty & Investment.
Listing sold by Carlos Velazquez from Home & Castle Realty, Inc.
Mortgage Calculator
Based on information from California Regional Multiple Listing Service, Inc. as of . This information is for your personal, non-commercial use and may not be used for any purpose other than to identify prospective properties you may be interested in purchasing. Display of MLS data is usually deemed reliable but is NOT guaranteed accurate by the MLS. Buyers are responsible for verifying the accuracy of all information and should investigate the data themselves or retain appropriate professionals. Information from sources other than the Listing Agent may have been included in the MLS data. Unless otherwise specified in writing, Broker/Agent has not and will not verify any information obtained from other sources. The Broker/Agent providing the information contained herein may or may not have been the Listing and/or Selling Agent.
