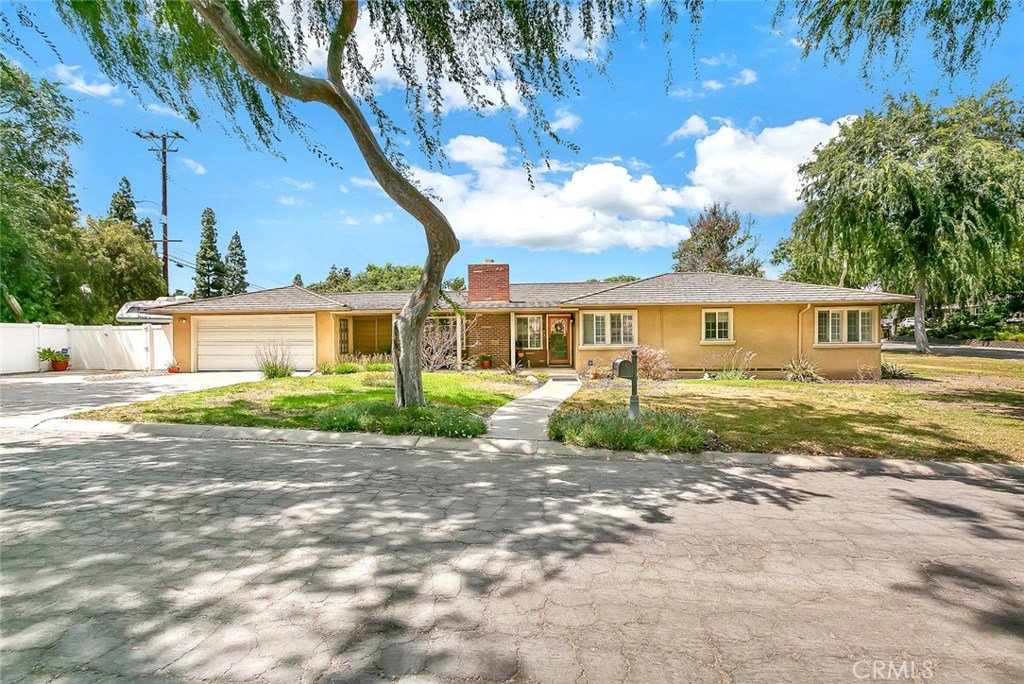101 E La Entrada Place, Fullerton, CA 92835
- $825,000
- 3
- BD
- 2
- BA
- 1,904
- SqFt
- Sold Price
- $825,000
- List Price
- $810,000
- Closing Date
- Aug 10, 2020
- Status
- CLOSED
- MLS#
- PW20094346
- Year Built
- 1951
- Bedrooms
- 3
- Bathrooms
- 2
- Living Sq. Ft
- 1,904
- Lot Size
- 14,365
- Acres
- 0.33
- Lot Location
- Corner Lot, Sprinklers In Rear, Sprinklers In Front, Sprinkler System, Yard
- Days on Market
- 48
- Property Type
- Single Family Residential
- Style
- Ranch
- Property Sub Type
- Single Family Residence
- Stories
- One Level
- Neighborhood
- Other (Othr)
Property Description
Welcome to San Juan Estates, one of Fullerton’s most prestigious communities. This custom ranch style home is in pristine condition. From the moment you enter the home you immediately notice the gleaming hardwood floors, the large base boards and the newly textured walls that are custom painted with a soft inviting color. The crown molding ceiling with LED recessed lighting and the large living room with a beautiful brick fireplace. As you continue you enter into the bright open kitchen with stainless steel appliances. Adjacent to the kitchen is a spacious service porch. From the kitchen, you will enter into the family room with beautiful open beam vaulted ceilings, this room has an additional fireplace for those relaxing evenings. Next up, enter the backyard patio area through the sliding glass patio door. The home features three large bedrooms and two bathrooms. One of the bathrooms has been completely remodeled and the other is a vintage style bathroom. This home has been updated with LED recessed lighting, dual pane vinyl windows, plantation shutters, central heating and air, electrical, copper plumbing and the list goes on! The home is on a huge 15,000 square foot corner lot with RV parking. San Juan Estates offers an optional yearly membership that includes use of the clubhouse, tennis courts and pool. This area of Fullerton is home to Laguna Lake, nature trails and the highly sought after Hermosa Drive elementary school. Submit your offer today!
Additional Information
- Appliances
- Convection Oven, Dishwasher, Gas Cooktop, Disposal, Gas Oven, Range Hood, Water Heater
- Pool Description
- Association
- Fireplace Description
- Family Room, Gas, Living Room, Wood Burning
- Heat
- Central, Electric
- Cooling
- Yes
- Cooling Description
- Central Air, Electric, ENERGY STAR Qualified Equipment, High Efficiency
- View
- Hills
- Exterior Construction
- Stucco, Copper Plumbing
- Patio
- Brick, Concrete, Covered, Front Porch, Patio
- Roof
- Concrete, Metal, Tile
- Garage Spaces Total
- 2
- Sewer
- Public Sewer
- Water
- Public
- School District
- Fullerton Joint Union High
- Elementary School
- Hermosa
- Interior Features
- Beamed Ceilings, Built-in Features, Brick Walls, Block Walls, Crown Molding, Open Floorplan, Pantry, Recessed Lighting, Tile Counters, All Bedrooms Down
- Attached Structure
- Detached
- Number Of Units Total
- 1
Listing courtesy of Listing Agent: David Alvarez (davidalvarez@tngrealestate.com) from Listing Office: T.N.G. Real Estate Consultants.
Listing sold by Alex Horowitz from Coldwell Banker Diamond
Mortgage Calculator
Based on information from California Regional Multiple Listing Service, Inc. as of . This information is for your personal, non-commercial use and may not be used for any purpose other than to identify prospective properties you may be interested in purchasing. Display of MLS data is usually deemed reliable but is NOT guaranteed accurate by the MLS. Buyers are responsible for verifying the accuracy of all information and should investigate the data themselves or retain appropriate professionals. Information from sources other than the Listing Agent may have been included in the MLS data. Unless otherwise specified in writing, Broker/Agent has not and will not verify any information obtained from other sources. The Broker/Agent providing the information contained herein may or may not have been the Listing and/or Selling Agent.
