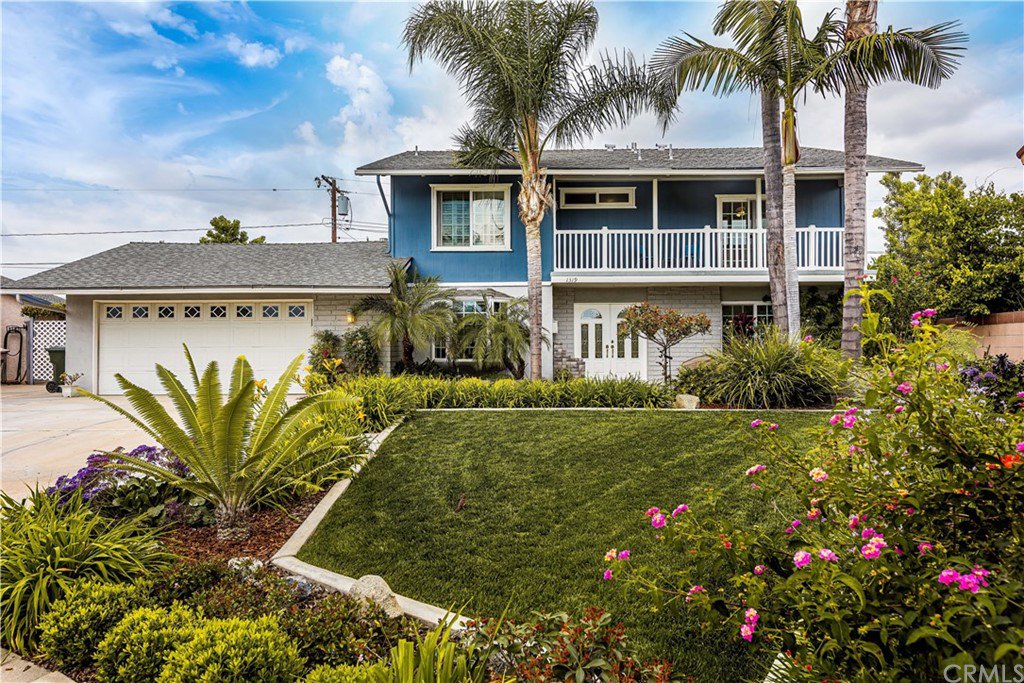1319 Vina Del Mar Place, Placentia, CA 92870
- $880,000
- 6
- BD
- 4
- BA
- 2,176
- SqFt
- Sold Price
- $880,000
- List Price
- $870,000
- Closing Date
- Aug 26, 2020
- Status
- CLOSED
- MLS#
- PW20094301
- Year Built
- 1965
- Bedrooms
- 6
- Bathrooms
- 4
- Living Sq. Ft
- 2,176
- Lot Size
- 6,900
- Acres
- 0.16
- Lot Location
- Back Yard, Cul-De-Sac, Drip Irrigation/Bubblers, Front Yard, Garden, Sprinklers In Rear, Sprinklers In Front, Lawn, Landscaped, Sprinklers Timer, Sprinkler System, Walkstreet, Yard
- Days on Market
- 57
- Property Type
- Single Family Residential
- Style
- Traditional
- Property Sub Type
- Single Family Residence
- Stories
- Two Levels
- Neighborhood
- Other (Othr)
Property Description
Welcome to 1319 Vina Del Mar, this home is a beautiful cul da sac home that is perfect for you and your family. This home features gorgeous landscaping that has been curated by a life long horticultural professional. From the moment you step out of your car, you could feel the love that has been put into this home. As you pass the double door entry, you are greeted with beautiful slate style flooring leading you to the family room, the family room and the rest of the house has a fresh coat of paint. The family room features well maintained laminate flooring, recessed lighting and beautiful double paned french style windows. The remodeled kitchen has beautiful dark shaker cabinets and high end stainless steel appliances including Jenn-Air 6 burner cooktop and double oven. There is a downstairs bedroom and full bathroom. Upstairs features 5 bedrooms and 2 bathrooms. The master bedroom has been upgraded with wainscoting plus has access to a relaxing balcony where you could relax and watch the sunset. The master bedroom has a double farmhouse vanity and a large walk in shower. This property has plenty of room for a pool but if you don't want to put in a pool, don't worry, there is a community pool right next door. Per the sellers, this property has the option of building a Granny/Nanny flat. What a great neighborhood, the schools are amazing, this property is close to shopping, dining and freeway access. 3D Tour: https://my.matterport.com/show/?m=9iUZHJLKkht&mls=1
Additional Information
- HOA
- 90
- Frequency
- Monthly
- Association Amenities
- Pool
- Appliances
- 6 Burner Stove, Double Oven, Gas Cooktop, Disposal, Gas Oven, Microwave, Water Heater
- Pool
- Yes
- Pool Description
- Community, Fenced, In Ground, Private, Association
- Fireplace Description
- Family Room, Gas
- Heat
- Central
- Cooling
- Yes
- Cooling Description
- Central Air
- View
- Neighborhood
- Exterior Construction
- Stucco
- Patio
- Concrete
- Roof
- Composition
- Garage Spaces Total
- 2
- Sewer
- Public Sewer
- Water
- Public
- School District
- Placentia-Yorba Linda Unified
- Elementary School
- Van Buren
- Middle School
- Kramer
- High School
- Valencia
- Interior Features
- Balcony, Ceiling Fan(s), Granite Counters, Recessed Lighting, Bedroom on Main Level
- Attached Structure
- Detached
- Number Of Units Total
- 1
Listing courtesy of Listing Agent: Robert Rivera (robert@robert4urealty.com) from Listing Office: eXp Realty of California.
Listing sold by Daniel DeForest from First Team Real Estate
Mortgage Calculator
Based on information from California Regional Multiple Listing Service, Inc. as of . This information is for your personal, non-commercial use and may not be used for any purpose other than to identify prospective properties you may be interested in purchasing. Display of MLS data is usually deemed reliable but is NOT guaranteed accurate by the MLS. Buyers are responsible for verifying the accuracy of all information and should investigate the data themselves or retain appropriate professionals. Information from sources other than the Listing Agent may have been included in the MLS data. Unless otherwise specified in writing, Broker/Agent has not and will not verify any information obtained from other sources. The Broker/Agent providing the information contained herein may or may not have been the Listing and/or Selling Agent.
