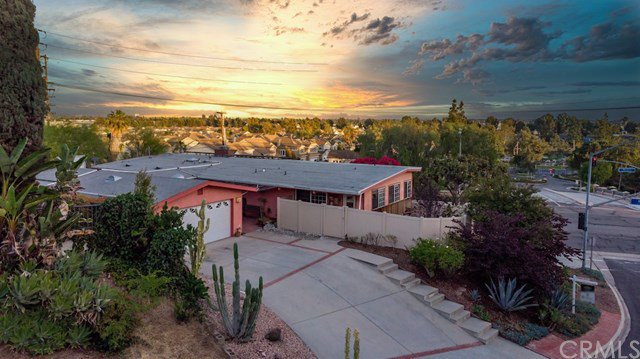5650 Rockledge Drive, Buena Park, CA 90621
- $700,000
- 3
- BD
- 2
- BA
- 2,062
- SqFt
- Sold Price
- $700,000
- List Price
- $728,888
- Closing Date
- Jun 19, 2020
- Status
- CLOSED
- MLS#
- PW20093977
- Year Built
- 1959
- Bedrooms
- 3
- Bathrooms
- 2
- Living Sq. Ft
- 2,062
- Lot Size
- 15,120
- Acres
- 0.35
- Lot Location
- Back Yard, Corner Lot, Flag Lot, Front Yard, Landscaped, Sprinkler System, Yard
- Days on Market
- 10
- Property Type
- Single Family Residential
- Style
- Spanish
- Property Sub Type
- Single Family Residence
- Stories
- Multi Level
Property Description
Bellehurst community at Los Coyotes Country Club! Hacienda style, 2200 sq. ft. home on a large 15,120 sq. ft elevated lot with Peek-a-boo views to Catalina. Property has 2 driveway entrances from each end of property. This Spanish style home has many possibilities, so here is your opportunity to live the Spanish flair or bring your style to modernize this great sized property to another level! Walking up you enter a Spanish styled courtyard with gated entry to a covered breezeway with double door entry to home. Once you are in the foyer, your eyes are drawn to the large windows that are across the back wall of formal living/dining rooms with open views of Catalina. To the left side of Foyer, you will find the Master Suite and the custom Spanish tiled en-suite with large walk in closet, two separate vanity areas and tiled shower. To the right of the foyer you find the Jack and Jill bedrooms, bath, and a large Laundry/Utility room with wrap around windows and great storage. Back at the Foyer and down a few steps to the formal bright living & dining rooms with tall ceilings, large fireplace and access to large deck with those views. On to the kitchen which has extensive wood cabinetry, large pantry, custom tiled counters and is open to the family room with access to deck. Back at breezeway, the 2-car garage has an additional large room/office at rear. Property is fully drought tolerant landscaped and has a conversation pit, court/patio area, RV parking & Solar too!
Additional Information
- Other Buildings
- Shed(s), Storage
- Appliances
- Dishwasher, Electric Oven, Electric Range, Disposal, Microwave, Vented Exhaust Fan
- Pool Description
- None
- Fireplace Description
- Living Room
- Heat
- Central, Natural Gas
- Cooling Description
- None
- View
- City Lights, Peek-A-Boo
- Exterior Construction
- Stucco
- Patio
- Covered, Deck, Front Porch, Porch, Tile, Wood
- Roof
- Rolled/Hot Mop, Shingle
- Garage Spaces Total
- 2
- Sewer
- Public Sewer
- Water
- Public
- School District
- Fullerton Joint Union High
- Interior Features
- Beamed Ceilings, Built-in Features, Ceiling Fan(s), Ceramic Counters, Cathedral Ceiling(s), Track Lighting, All Bedrooms Down, Bedroom on Main Level, Jack and Jill Bath, Main Level Master
- Attached Structure
- Detached
- Number Of Units Total
- 1
Listing courtesy of Listing Agent: Anthony Leocadio (Tony@AgentX2.com) from Listing Office: Reliance Real Estate Services.
Listing sold by Min Kim from T.N.G. Real Estate Consultants
Mortgage Calculator
Based on information from California Regional Multiple Listing Service, Inc. as of . This information is for your personal, non-commercial use and may not be used for any purpose other than to identify prospective properties you may be interested in purchasing. Display of MLS data is usually deemed reliable but is NOT guaranteed accurate by the MLS. Buyers are responsible for verifying the accuracy of all information and should investigate the data themselves or retain appropriate professionals. Information from sources other than the Listing Agent may have been included in the MLS data. Unless otherwise specified in writing, Broker/Agent has not and will not verify any information obtained from other sources. The Broker/Agent providing the information contained herein may or may not have been the Listing and/or Selling Agent.
