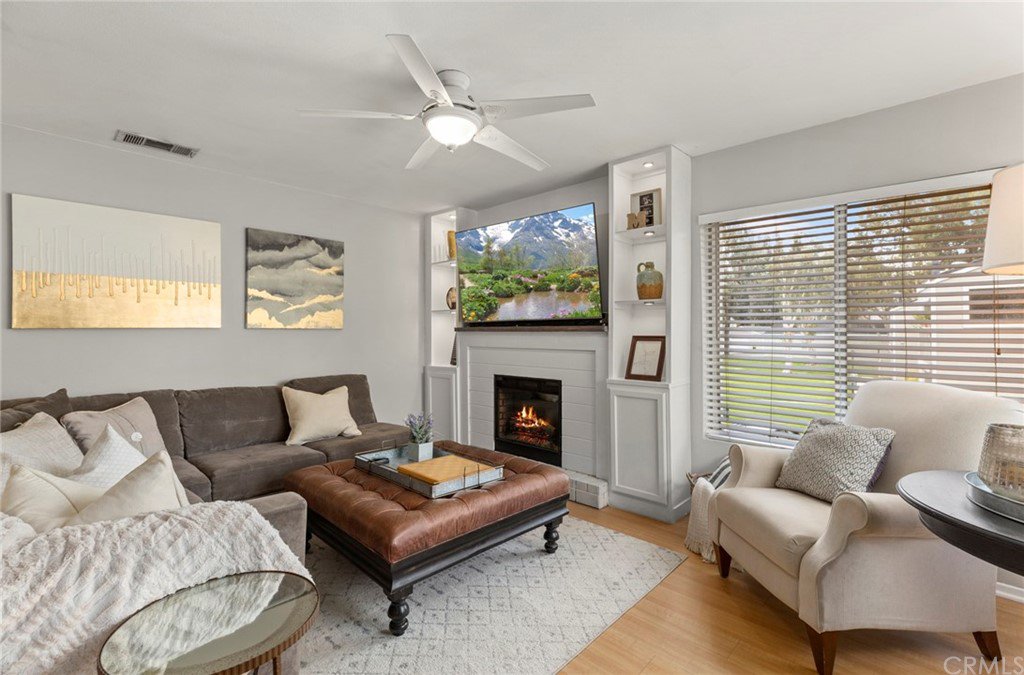23470 Cambridge Road Unit 301, Yorba Linda, CA 92887
- $430,000
- 2
- BD
- 2
- BA
- 1,000
- SqFt
- Sold Price
- $430,000
- List Price
- $449,000
- Closing Date
- Jul 31, 2020
- Status
- CLOSED
- MLS#
- PW20093827
- Year Built
- 1985
- Bedrooms
- 2
- Bathrooms
- 2
- Living Sq. Ft
- 1,000
- Days on Market
- 39
- Property Type
- Condo
- Property Sub Type
- Condominium
- Stories
- One Level
Property Description
Park View! A model perfect 2 bedroom, 2 bath home with a detached 2 car garage in a very desirable location within "the Villages". This home is uniquely private, sharing only 1 wall with no one beneath you! From its private balcony/patio you have views of a large quiet green park. The inside is absolutely beautiful and has been completely upgraded with the following custom additions. It has a tank-less water heater, a water softener, and a reverse osmosis water filtration system. There is a nest thermostat with blue tooth, a ring doorbell and a complete security camera system with views of the private staircase leading to your front door and of your garage. The front door has a code entry option and the garage opener is blue tooth equipped. The kitchen is upgraded with a large Kohler sink and beautiful white custom epoxy countertops. It has all new kitchen cabinets that includes a special coffee and tea serving cabinet equipped with a "pot filler" for easy water access. Appliances are stainless steel. The large adjacent kitchen nook has a custom built bench seating area that is perfect for large gatherings and for entertaining. The family room is warm and inviting with a cozy electric fireplace and lovely custom built in shelving. 2nd bathroom has been professionally redone with a vessel sink, new fixtures and a new American Standard toilet. Master bedroom is large with a nice walk in closet. Located in a highly rated school district, this is an exceptional home!
Additional Information
- HOA
- 427
- Frequency
- Monthly
- Association Amenities
- Call for Rules, Clubhouse, Barbecue, Picnic Area, Playground, Pool, Pets Allowed, Spa/Hot Tub, Trash, Water
- Appliances
- Dishwasher, Free-Standing Range, Disposal, Gas Range, Microwave, Water Softener, Tankless Water Heater, Water To Refrigerator, Dryer, Washer
- Pool Description
- Community, Association
- Fireplace Description
- Electric, Family Room
- Heat
- Central, Forced Air, Fireplace(s)
- Cooling
- Yes
- Cooling Description
- Central Air, Electric
- View
- Park/Greenbelt, Hills
- Patio
- Front Porch, Patio
- Roof
- Composition
- Garage Spaces Total
- 2
- Sewer
- Public Sewer
- Water
- Public
- School District
- Placentia-Yorba Linda Unified
- Middle School
- Travis Ranch
- High School
- Yorba Linda
- Interior Features
- Built-in Features, Balcony, Ceiling Fan(s), Open Floorplan, Pantry, Bedroom on Main Level, Walk-In Closet(s)
- Attached Structure
- Attached
- Number Of Units Total
- 330
Listing courtesy of Listing Agent: Pamela Adams (pamelatustison@gmail.com) from Listing Office: Keller Williams Realty.
Listing sold by Chad Langseth from Keller Williams Realty
Mortgage Calculator
Based on information from California Regional Multiple Listing Service, Inc. as of . This information is for your personal, non-commercial use and may not be used for any purpose other than to identify prospective properties you may be interested in purchasing. Display of MLS data is usually deemed reliable but is NOT guaranteed accurate by the MLS. Buyers are responsible for verifying the accuracy of all information and should investigate the data themselves or retain appropriate professionals. Information from sources other than the Listing Agent may have been included in the MLS data. Unless otherwise specified in writing, Broker/Agent has not and will not verify any information obtained from other sources. The Broker/Agent providing the information contained herein may or may not have been the Listing and/or Selling Agent.
