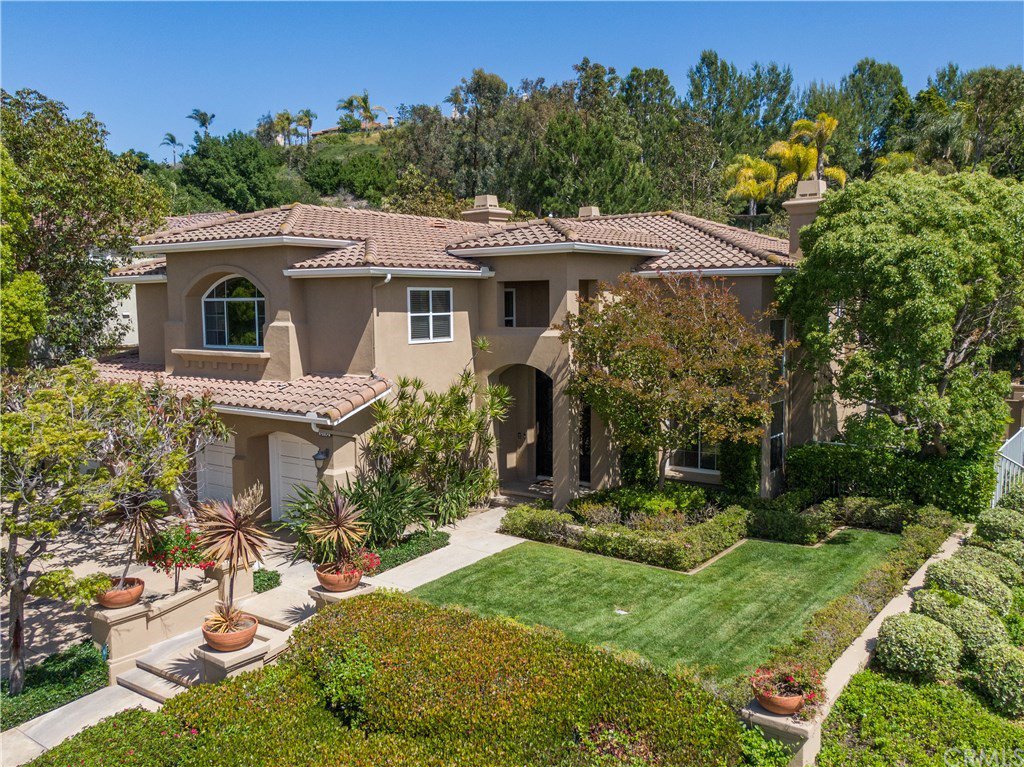8116 E Bailey Way, Anaheim Hills, CA 92808
- $1,485,000
- 5
- BD
- 5
- BA
- 3,971
- SqFt
- Sold Price
- $1,485,000
- List Price
- $1,499,000
- Closing Date
- Jul 29, 2020
- Status
- CLOSED
- MLS#
- PW20092375
- Year Built
- 1997
- Bedrooms
- 5
- Bathrooms
- 5
- Living Sq. Ft
- 3,971
- Lot Size
- 17,160
- Acres
- 0.39
- Lot Location
- Sprinkler System
- Days on Market
- 17
- Property Type
- Single Family Residential
- Property Sub Type
- Single Family Residence
- Stories
- Two Levels
- Neighborhood
- Summit Pointe (Smpt)
Property Description
This one of a kind floor plan is unique within Summit Pointe Estates and offers an exciting nearly half acre private lot with a glamorous remodeled swimming pool, elevated patio areas and BBQ island for elegant summer parties. Enter through grand iron entry doors to 24 foot ceilings and a remodeled iron staircase. Imagine your newly remodeled kitchen with brand new quartz counters with waterfall detail, two Bosch dishwashers and Kitchen Aid stainless appliances. The master suite has been recently remodeled with a new stone façade on the dual sided fireplace, an inviting retreat and newly remodeled luxury master bathroom. The gorgeous main floor powder room has been remodeled and there is one main floor bedroom en suite. The second level boasts a large bonus room as well as additional remodeled bathrooms and two beautifully sized secondary bedrooms. A full useable four car garage has just been finished with granite-type flooring. This home is move in ready for immediate enjoyment and boasts a coveted location within a 24-hour guard gated community high in the hills of Anaheim Hills.
Additional Information
- HOA
- 180
- Frequency
- Monthly
- Second HOA
- $100
- Association Amenities
- Controlled Access, Maintenance Grounds, Guard, Security
- Appliances
- Double Oven, Dishwasher, Microwave, Refrigerator, Self Cleaning Oven
- Pool
- Yes
- Pool Description
- Gunite, Gas Heat, Heated, In Ground, Private
- Fireplace Description
- Family Room, Living Room, Master Bedroom
- Heat
- Central, High Efficiency, Zoned
- Cooling
- Yes
- Cooling Description
- Central Air, Dual, High Efficiency, Zoned
- View
- Park/Greenbelt
- Garage Spaces Total
- 4
- Sewer
- Public Sewer, Sewer Tap Paid
- Water
- Public
- School District
- Orange Unified
- Elementary School
- Running Springs
- Middle School
- El Rancho
- High School
- Canyon
- Interior Features
- Crown Molding, Granite Counters, High Ceilings, Open Floorplan, Pantry, Recessed Lighting, Wired for Sound, Bedroom on Main Level, Dressing Area, Entrance Foyer, Walk-In Pantry
- Attached Structure
- Detached
- Number Of Units Total
- 1
Listing courtesy of Listing Agent: Marilyn Ryder (Marilyn@ocluxuryhomes.com) from Listing Office: Seven Gables Real Estate.
Listing sold by MING-SHENG HOU from VAAC INTERNATIONAL, INC.
Mortgage Calculator
Based on information from California Regional Multiple Listing Service, Inc. as of . This information is for your personal, non-commercial use and may not be used for any purpose other than to identify prospective properties you may be interested in purchasing. Display of MLS data is usually deemed reliable but is NOT guaranteed accurate by the MLS. Buyers are responsible for verifying the accuracy of all information and should investigate the data themselves or retain appropriate professionals. Information from sources other than the Listing Agent may have been included in the MLS data. Unless otherwise specified in writing, Broker/Agent has not and will not verify any information obtained from other sources. The Broker/Agent providing the information contained herein may or may not have been the Listing and/or Selling Agent.
