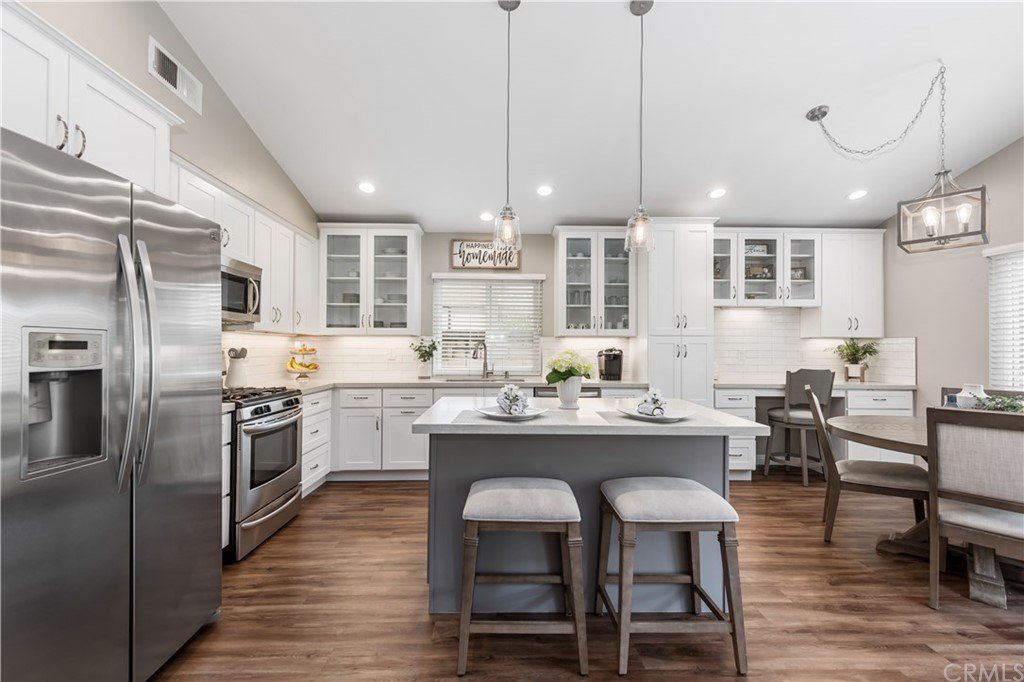1283 Dunham Lane, Placentia, CA 92870
- $715,000
- 3
- BD
- 2
- BA
- 1,272
- SqFt
- Sold Price
- $715,000
- List Price
- $715,000
- Closing Date
- Jul 06, 2020
- Status
- CLOSED
- MLS#
- PW20091979
- Year Built
- 1985
- Bedrooms
- 3
- Bathrooms
- 2
- Living Sq. Ft
- 1,272
- Lot Size
- 4,400
- Acres
- 0.10
- Lot Location
- Cul-De-Sac, Front Yard, Lawn, Landscaped, Near Park, Sprinkler System
- Days on Market
- 11
- Property Type
- Single Family Residential
- Style
- Traditional
- Property Sub Type
- Single Family Residence
- Stories
- One Level
- Neighborhood
- Northpoint At Alta Vista (Npav)
Property Description
Your SINGLE LEVEL living awaits you at this picture perfect 3 Bedroom, 2 Bath Northpoint home! Tucked away in a prime cul de sac location, this homes exudes delightful curb appeal and offers a serene backyard escape with green belt views. The open floor plan invites you inside with vaulted ceilings spilling into the kitchen and cozy family room with fireplace. The luxurious DREAM KITCHEN is open, spacious and beautifully upgraded with custom white cabinetry, crisp subway tile backsplash, stainless steel appliances, recessed lighting, designer hanging pendants, pantry and built in office nook. Gorgeous Quartz counters & center Island make for a functional and entertaining space offering plenty of seating and storage. Thoughtful upgrades throughout such as rich wood style laminate flooring, designer paint colors, new baseboards, recessed lighting and vinyl windows allow for a truly move in ready space. Master bedroom offers vaulted ceilings and flows into the master bath with upgraded Quartz vanity, lighting and a spa-like custom tile step-in shower and glass sliding door. Additional guest bedrooms are bright and complete with ceiling fans and closet space. Guest bathroom maintains upgraded vanity and storage area with stone tiled shower and tub. Enjoy the very best of indoor/outdoor living with French doors leading to the covered patio flanked in Spanish tile and brick pavers and framed with low maintenance artificial turf. This truly MOVE IN READY home is waiting for you!
Additional Information
- HOA
- 140
- Frequency
- Monthly
- Association Amenities
- Pool, Spa/Hot Tub
- Appliances
- Dishwasher, Gas Cooktop, Disposal, Gas Oven, Gas Range, Microwave, Self Cleaning Oven, Water To Refrigerator
- Pool Description
- Community, In Ground, Association
- Fireplace Description
- Gas, Living Room
- Heat
- Central, Fireplace(s)
- Cooling
- Yes
- Cooling Description
- Central Air
- View
- Park/Greenbelt
- Exterior Construction
- Concrete, Stucco
- Patio
- Concrete, Covered, Patio
- Roof
- Tile
- Garage Spaces Total
- 2
- Sewer
- Public Sewer
- Water
- Public
- School District
- Placentia-Yorba Linda Unified
- Interior Features
- Cathedral Ceiling(s), Granite Counters, Open Floorplan, Recessed Lighting, All Bedrooms Down
- Attached Structure
- Detached
- Number Of Units Total
- 1
Listing courtesy of Listing Agent: Denise Tash (denisetash@firstteam.com) from Listing Office: First Team Real Estate.
Listing sold by Jacqueline May from First Team Real Estate
Mortgage Calculator
Based on information from California Regional Multiple Listing Service, Inc. as of . This information is for your personal, non-commercial use and may not be used for any purpose other than to identify prospective properties you may be interested in purchasing. Display of MLS data is usually deemed reliable but is NOT guaranteed accurate by the MLS. Buyers are responsible for verifying the accuracy of all information and should investigate the data themselves or retain appropriate professionals. Information from sources other than the Listing Agent may have been included in the MLS data. Unless otherwise specified in writing, Broker/Agent has not and will not verify any information obtained from other sources. The Broker/Agent providing the information contained herein may or may not have been the Listing and/or Selling Agent.
