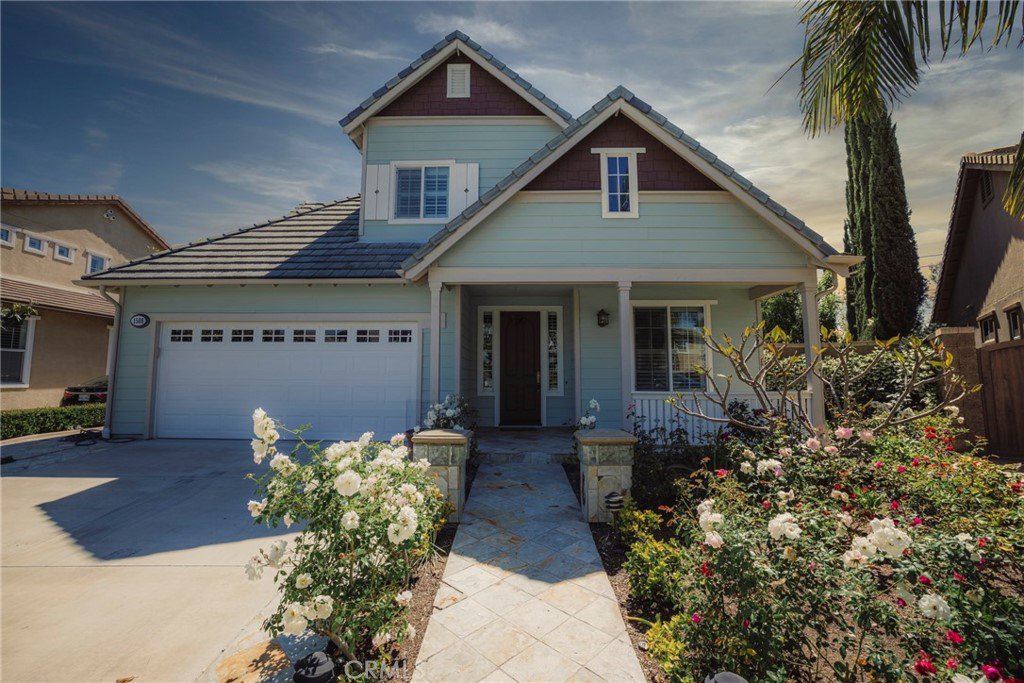1508 Voyager Drive, Tustin, CA 92782
- $1,011,700
- 4
- BD
- 3
- BA
- 2,692
- SqFt
- Sold Price
- $1,011,700
- List Price
- $1,099,000
- Closing Date
- Jul 30, 2020
- Status
- CLOSED
- MLS#
- PW20091793
- Year Built
- 2005
- Bedrooms
- 4
- Bathrooms
- 3
- Living Sq. Ft
- 2,692
- Lot Size
- 7,266
- Acres
- 0.17
- Lot Location
- 0-1 Unit/Acre, Front Yard, Garden, Irregular Lot, Sprinkler System, Yard
- Days on Market
- 37
- Property Type
- Single Family Residential
- Style
- Contemporary, Traditional
- Property Sub Type
- Single Family Residence
- Stories
- Two Levels
- Neighborhood
- Bennetts Place (Benp)
Property Description
Welcome to 1508 Voyager Dr. in the city of Tustin, Ca. From the moment that you take a step into the home, you will enjoy the well thought out first-floor plan with 2 bedrooms (including its master bedroom), 2 bathrooms (including its master bath), a living room with a fireplace, 1 extra roomy area with high ceilings and a lovely centrally located open concept kitchen with an island to maximize its function. This first floor also has direct access to an attached laundry room and garage for maximum convenience. Upon walking upstairs, you are greeted by two more separate bedrooms, 2 extra home office space like areas, and a central bathroom with a dual sink. If you need extra space, this home also features a cozy open loft-like area to fully relax in. The rear and side yards are beautiful with large cypress trees surrounding the rear yard area for privacy and lots of character to enjoy a summertime BBQ and guests. This lovely home also has shutters that cover most of the windows for that extra private like feel and aesthetically pleasing touch. Lots of closet/ cabinet space is another plus in this lovely home, plus its prime location in the sought-after neighborhood of Tustin named Tustin Field makes it very desirable. Its overall location is excellent as its near Jamboree Rd. and the city of Irvine with shopping and tasty eats nearby. This is the first time on the market since it was constructed from scratch. Come and see this home before it's gone.
Additional Information
- HOA
- 175
- Frequency
- Monthly
- Association Amenities
- Pool
- Appliances
- Built-In Range, Dishwasher, Electric Oven, Microwave, Dryer, Washer
- Pool Description
- None, Association
- Fireplace Description
- Gas, Living Room
- Heat
- Central
- Cooling
- Yes
- Cooling Description
- Central Air
- View
- Neighborhood
- Exterior Construction
- Other, Stucco
- Patio
- Concrete, Covered, Front Porch, Porch, Stone
- Roof
- Other
- Garage Spaces Total
- 2
- Sewer
- Public Sewer, Other
- Water
- Public, Other
- School District
- Irvine Unified
- Interior Features
- Built-in Features, Granite Counters, Bedroom on Main Level, Loft, Main Level Master, Walk-In Closet(s)
- Attached Structure
- Detached
- Number Of Units Total
- 1
Listing courtesy of Listing Agent: Alan Silva (Alan@SilvaHouses.com) from Listing Office: Keller Williams Coastal Prop..
Listing sold by Joseph Chow from Redfin
Mortgage Calculator
Based on information from California Regional Multiple Listing Service, Inc. as of . This information is for your personal, non-commercial use and may not be used for any purpose other than to identify prospective properties you may be interested in purchasing. Display of MLS data is usually deemed reliable but is NOT guaranteed accurate by the MLS. Buyers are responsible for verifying the accuracy of all information and should investigate the data themselves or retain appropriate professionals. Information from sources other than the Listing Agent may have been included in the MLS data. Unless otherwise specified in writing, Broker/Agent has not and will not verify any information obtained from other sources. The Broker/Agent providing the information contained herein may or may not have been the Listing and/or Selling Agent.
