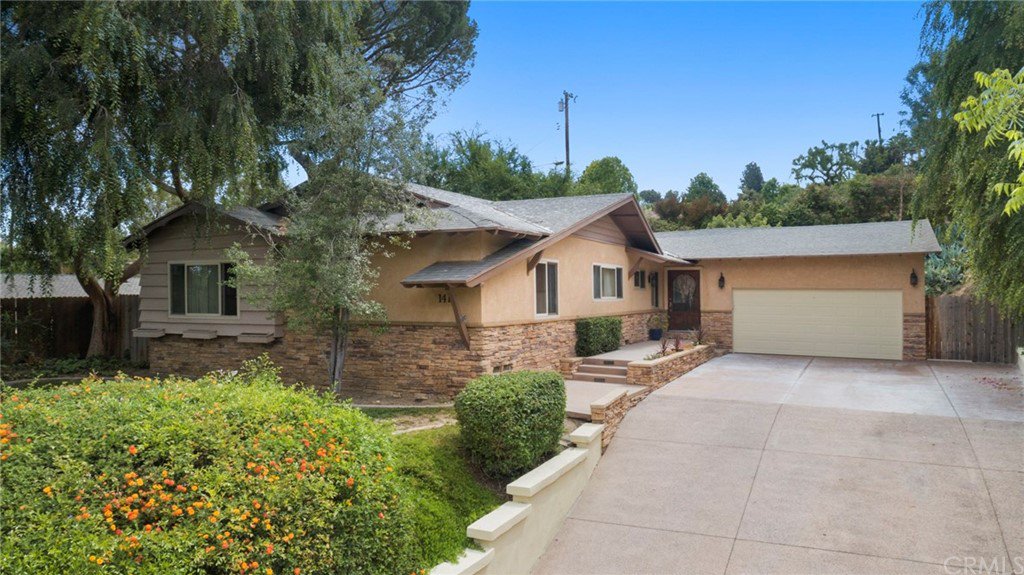1418 Longview Drive, Fullerton, CA 92831
- $880,000
- 3
- BD
- 3
- BA
- 2,331
- SqFt
- Sold Price
- $880,000
- List Price
- $889,900
- Closing Date
- Sep 16, 2020
- Status
- CLOSED
- MLS#
- PW20091689
- Year Built
- 1958
- Bedrooms
- 3
- Bathrooms
- 3
- Living Sq. Ft
- 2,331
- Lot Size
- 14,276
- Acres
- 0.33
- Lot Location
- Back Yard, Front Yard, Sprinklers In Rear, Sprinklers In Front, Landscaped, Rectangular Lot, Sprinklers Timer, Sprinkler System, Sloped Up
- Days on Market
- 97
- Property Type
- Single Family Residential
- Style
- Ranch
- Property Sub Type
- Single Family Residence
- Stories
- One Level
- Neighborhood
- Raymond Hills
Property Description
PRICE REDUCTION!!! SELLER WILL CONSIDER ALL OFFERS! HOME NOW EASY TO SHOW. Single story ranch home in great neighborhood in Raymond Hills. This home sits above street level and has been updated throughout. There is a spacious open concept floor plan with over 2300 sqft of living area. 3 generously sized bedrooms, Two of which offer en-suite baths . 3 total baths. The living room, dining area and family room all flow together. The open floor plan living space includes double sided fireplace giving you many options for the use of the space. The kitchen is updated and opens to the living and dining area providing a breakfast bar for seated eating and hanging out with the cook. Laundry has its own room. Large private private backyard. Plenty of room for a pool, waterfall and other outdoor fun. The long driveway provides plenty of space for parking extra cars. Close to Cal State Fullerton, Fullerton College, Brea Shopping, train depot and downtown Fullerton. Hillcrest park is just the next block over offering exercise steps, water fall, picnic space and lots of grass for events. DOUBLE PAYNE WINDOWS, COPPER PLUMBING, AIR CONDITIONING AND HEATING REDONE, SOLID HOME.
Additional Information
- Appliances
- Dishwasher, Disposal, Gas Range, Gas Water Heater, Microwave
- Pool Description
- None
- Fireplace Description
- Dining Room, Family Room, Gas
- Heat
- Central, Forced Air, Fireplace(s)
- Cooling
- Yes
- Cooling Description
- Central Air
- View
- None
- Exterior Construction
- Stone, Stucco, Wood Siding
- Patio
- Rear Porch, Concrete, Front Porch
- Roof
- Composition
- Garage Spaces Total
- 2
- Sewer
- Public Sewer
- Water
- Public
- School District
- Fullerton Joint Union High
- High School
- Fullerton Union
- Interior Features
- Block Walls, Granite Counters, Open Floorplan, Recessed Lighting, All Bedrooms Down, Bedroom on Main Level, Main Level Master
- Attached Structure
- Detached
- Number Of Units Total
- 1
Listing courtesy of Listing Agent: Patricia Hart (patriciakhart@gmail.com) from Listing Office: Realty Executives-Premier.
Listing sold by Eric Garcia from Century 21 Realty Masters
Mortgage Calculator
Based on information from California Regional Multiple Listing Service, Inc. as of . This information is for your personal, non-commercial use and may not be used for any purpose other than to identify prospective properties you may be interested in purchasing. Display of MLS data is usually deemed reliable but is NOT guaranteed accurate by the MLS. Buyers are responsible for verifying the accuracy of all information and should investigate the data themselves or retain appropriate professionals. Information from sources other than the Listing Agent may have been included in the MLS data. Unless otherwise specified in writing, Broker/Agent has not and will not verify any information obtained from other sources. The Broker/Agent providing the information contained herein may or may not have been the Listing and/or Selling Agent.
