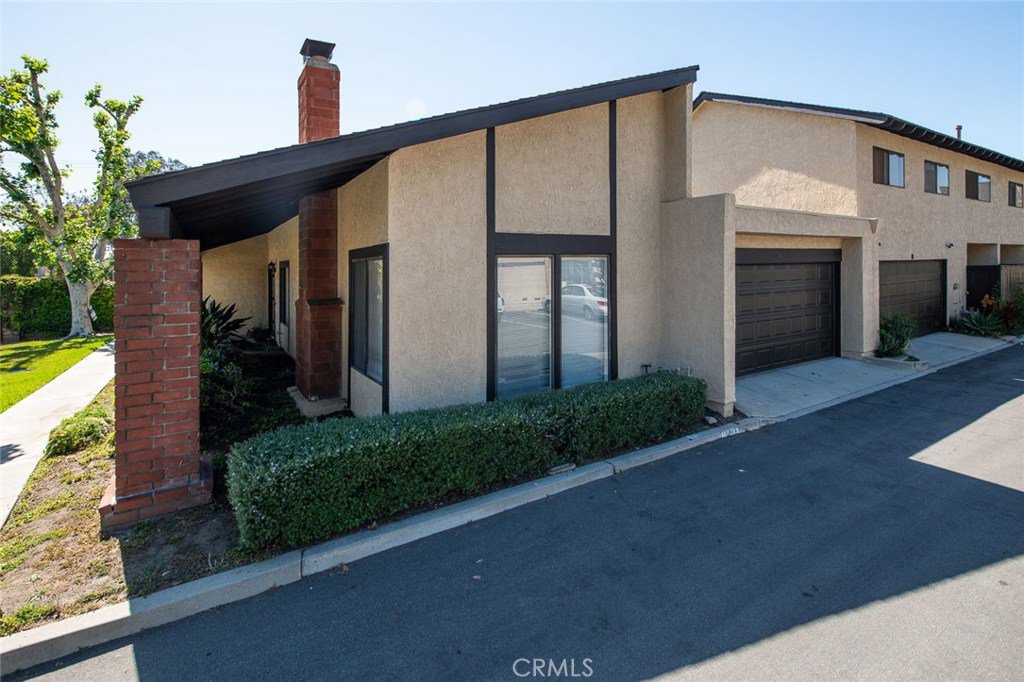1801 Park Glen Circle Unit A, Santa Ana, CA 92706
- $490,000
- 3
- BD
- 2
- BA
- 1,495
- SqFt
- Sold Price
- $490,000
- List Price
- $490,000
- Closing Date
- Jun 29, 2020
- Status
- CLOSED
- MLS#
- PW20090666
- Year Built
- 1980
- Bedrooms
- 3
- Bathrooms
- 2
- Living Sq. Ft
- 1,495
- Lot Size
- 3,430
- Acres
- 0.08
- Lot Location
- 0-1 Unit/Acre, Garden, Yard
- Days on Market
- 8
- Property Type
- Single Family Residential
- Style
- Traditional
- Property Sub Type
- Single Family Residence
- Stories
- One Level
- Neighborhood
- Park Glen (Pkgl)
Property Description
Welcome to 1801 Park Glen Cir #A, located in the highly coveted Park Glen community! This rare end unit single story gem has no interior steps and offers nearly 1,500 square feet of living space. The spacious living room features a soaring vaulted ceiling, fireplace, and the large windows provide an abundance of natural light. The kitchen has been updated with a new quartz counter-top, plenty of cabinet space, and has an adjacent dining area. All three bedrooms are generously sized, and the master has it's own private 3/4 bath. The main bath is easily accessible and located off the hallway. Additionally, the home features a newer furnace, central air & heating, a combination of wood laminate & tile flooring, convenient two car attached garage with washer, dryer, and direct access to the interior of the home. The private enclosed patio is perfect for grilling or simply relaxing after a long day. This quiet and peaceful community is well maintained and features a sparkling pool, spa, and tennis court. Centrally located with quick access to all local freeways, shopping, entertainment, and the new Samueli Academy a public charter high school is being built within walking distance. The homeowners association has recently replaced the roof, painted portions of the exterior, and made termite related repairs. Don't forget to view the 3-D virtual tour. Opportunity is knocking. Make your offer today!
Additional Information
- HOA
- 290
- Frequency
- Monthly
- Association Amenities
- Call for Rules, Insurance, Pool, Spa/Hot Tub, Tennis Court(s)
- Appliances
- Dishwasher, Free-Standing Range, Disposal, Gas Oven, Gas Range, Refrigerator, Water Heater, Washer
- Pool Description
- In Ground, Association
- Fireplace Description
- Gas Starter, Living Room
- Heat
- Central
- Cooling
- Yes
- Cooling Description
- Central Air
- View
- None
- Exterior Construction
- Stucco
- Patio
- Concrete, Enclosed
- Roof
- Composition, Shingle
- Garage Spaces Total
- 2
- Sewer
- Public Sewer
- Water
- Public
- School District
- Santa Ana Unified
- Interior Features
- Ceiling Fan(s), Cathedral Ceiling(s), Unfurnished, All Bedrooms Up
- Attached Structure
- Attached
- Number Of Units Total
- 1
Listing courtesy of Listing Agent: Jason Rowland (topagentjr@gmail.com) from Listing Office: Seven Gables Real Estate.
Listing sold by Gerald Ruiz from Realty One Group Diamond
Mortgage Calculator
Based on information from California Regional Multiple Listing Service, Inc. as of . This information is for your personal, non-commercial use and may not be used for any purpose other than to identify prospective properties you may be interested in purchasing. Display of MLS data is usually deemed reliable but is NOT guaranteed accurate by the MLS. Buyers are responsible for verifying the accuracy of all information and should investigate the data themselves or retain appropriate professionals. Information from sources other than the Listing Agent may have been included in the MLS data. Unless otherwise specified in writing, Broker/Agent has not and will not verify any information obtained from other sources. The Broker/Agent providing the information contained herein may or may not have been the Listing and/or Selling Agent.
