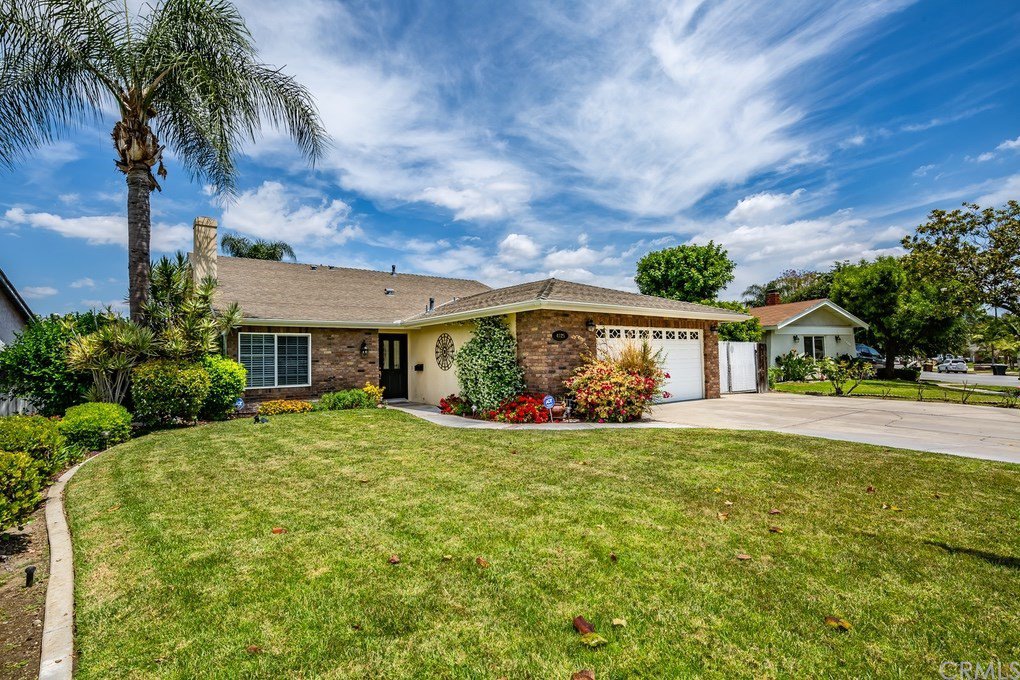4725 E Mckinnon Drive, Anaheim Hills, CA 92807
- $705,000
- 4
- BD
- 2
- BA
- 1,480
- SqFt
- Sold Price
- $705,000
- List Price
- $699,000
- Closing Date
- Jun 22, 2020
- Status
- CLOSED
- MLS#
- PW20090399
- Year Built
- 1972
- Bedrooms
- 4
- Bathrooms
- 2
- Living Sq. Ft
- 1,480
- Lot Size
- 7,210
- Acres
- 0.17
- Lot Location
- Back Yard, Front Yard, Garden, Sprinklers In Rear, Sprinklers In Front, Lawn, Landscaped, Level, Near Park, Rectangular Lot, Sprinkler System, Yard
- Days on Market
- 5
- Property Type
- Single Family Residential
- Style
- Traditional
- Property Sub Type
- Single Family Residence
- Stories
- One Level
- Neighborhood
- Other (Othr)
Property Description
Welcome Home to this Charming Turn-Key Single-Story Anaheim Hills home with RV parking in a peaceful neighborhood. This home boasts 3 bedrooms with possible 4th bedroom (4th bedroom was converted to a larger dining area with custom built in bar area with shelving and sink, 2 newly remodeled bathrooms with upgraded sinks/bath fixtures & Travertine tile. Enjoy cooking in your beautiful custom kitchen, complete with: granite counter tops and newer stainless-steel appliances, canned lighting. Enjoy the comfort of central heat and air conditioning with a New 3.5ton HI-efficiency HVAC & furnace, Ecobee WiFI thermostat, upgraded Double Pane, Low E glass windows/sliders. Traveling outdoors, you will find the perfect area for entertaining your guests which includes a newer Alumawood 28x14 solid patio cover, white vinyl fencing & 7’x10’ Vinyl Storage shed and 3x7 shed included. This home offers a ton of high-quality upgrades! Newly Upgraded 200 amp electrical panel, EV charging circuit in garage, Engineered hardwood flooring, Fleck 5600 water softener. The oversized 2-car garage offers built-in cabinets, a workbench and plenty of storage, Elk Prestique Timberline roof, upgraded energy LED lighting. This home also offers an expansive long driveway- perfect for RV or additional cars. Experience a quiet and friendly neighborhood in an Award-Winning School District and walking distance to Riverdale Park. Don’t let this opportunity pass you by! Low taxes, NO HOA or Mello Roos tax.
Additional Information
- Other Buildings
- Shed(s), Storage, Workshop
- Appliances
- Dishwasher, Gas Cooktop, Gas Oven, Gas Water Heater, Ice Maker, Microwave, Water Softener, Vented Exhaust Fan, Water To Refrigerator
- Pool Description
- None
- Fireplace Description
- Family Room, Gas, Wood Burning
- Heat
- Central, ENERGY STAR Qualified Equipment, Forced Air, Natural Gas
- Cooling
- Yes
- Cooling Description
- Central Air, Electric, ENERGY STAR Qualified Equipment, High Efficiency, Attic Fan
- View
- City Lights
- Exterior Construction
- Brick, Drywall, Stucco
- Patio
- Concrete, Covered, Patio
- Roof
- Composition, Shingle
- Garage Spaces Total
- 2
- Sewer
- Public Sewer
- Water
- Public
- School District
- Orange Unified
- Middle School
- El Rancho
- High School
- Canyon
- Interior Features
- Wet Bar, Built-in Features, Tray Ceiling(s), Crown Molding, Cathedral Ceiling(s), Granite Counters, Stone Counters, Recessed Lighting, Storage, Bar, All Bedrooms Down, Attic, Dressing Area, Main Level Master
- Attached Structure
- Detached
- Number Of Units Total
- 1
Listing courtesy of Listing Agent: Kim Coelho (justsoldbykim@gmail.com) from Listing Office: Keller Williams Realty.
Listing sold by LUIS RAMOS from CENTURY 21 CULTURE
Mortgage Calculator
Based on information from California Regional Multiple Listing Service, Inc. as of . This information is for your personal, non-commercial use and may not be used for any purpose other than to identify prospective properties you may be interested in purchasing. Display of MLS data is usually deemed reliable but is NOT guaranteed accurate by the MLS. Buyers are responsible for verifying the accuracy of all information and should investigate the data themselves or retain appropriate professionals. Information from sources other than the Listing Agent may have been included in the MLS data. Unless otherwise specified in writing, Broker/Agent has not and will not verify any information obtained from other sources. The Broker/Agent providing the information contained herein may or may not have been the Listing and/or Selling Agent.
