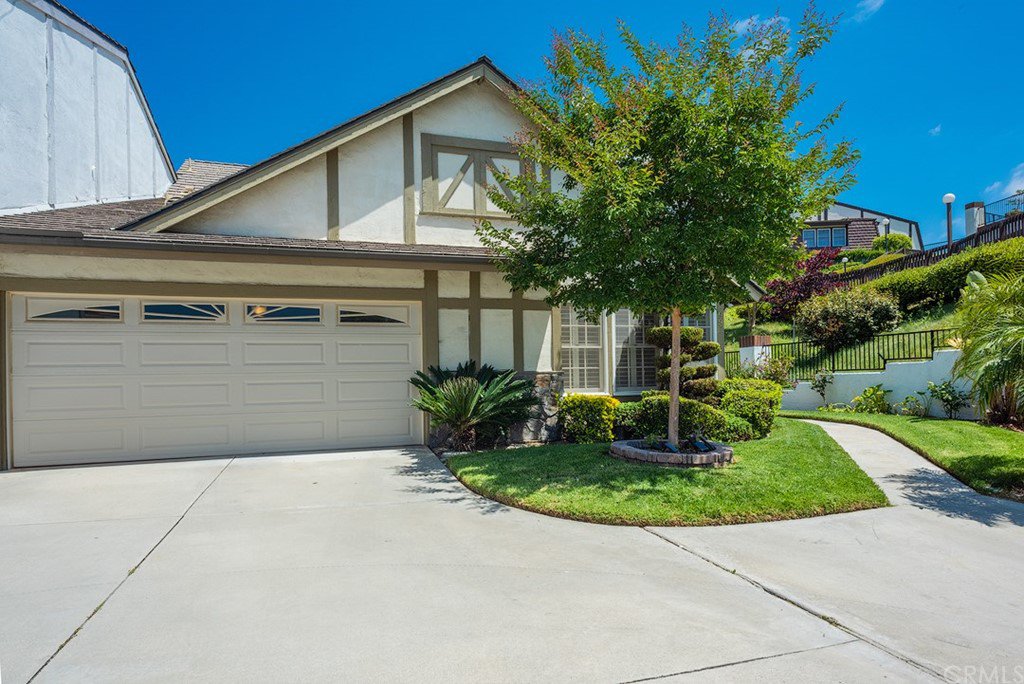5997 E Calle Principia, Anaheim Hills, CA 92807
- $785,000
- 3
- BD
- 3
- BA
- 2,337
- SqFt
- Sold Price
- $785,000
- List Price
- $779,000
- Closing Date
- Dec 03, 2020
- Status
- CLOSED
- MLS#
- PW20087204
- Year Built
- 1982
- Bedrooms
- 3
- Bathrooms
- 3
- Living Sq. Ft
- 2,337
- Lot Size
- 9,900
- Acres
- 0.23
- Lot Location
- Cul-De-Sac
- Days on Market
- 142
- Property Type
- Single Family Residential
- Property Sub Type
- Single Family Residence
- Stories
- Two Levels
- Neighborhood
- Windsor Terrace (Wntr)
Property Description
This spacious 2,337 Square Foot home is tucked in at the end of a cul-de-sac within the lush and quiet Anaheim Hills community with a long drive way leading to the home. Within walking distance to community pool, lighted tennis courts, hiking trails and golf course, this beautiful home offers a little bit for everyone. It is filled with natural lighting throughout and it has been lovingly cared for and exquisitely upgraded with attention to every detail. As you enter this spacious home through the granite flooring foyer, you are greeted with a beautiful and inviting cathedral ceiling that fill the Living Room and Dining Room with natural light, complementing the elegant wood flooring, adding warmth and luxury to the ground floor. The large gourmet kitchen with stainless steel appliances, granite backsplash and counter tops is filled with natural and recessed lighting, and accented with under counter lighting fixtures. Well designed with lots of storage space and adjoined with a vaulted wood ceiling breakfast niche and rustic chandelier. A spacious First Floor master suite with Roman Tub & shower and a beautiful view and access to a private garden. The cherry handrails take you to the second floor bedroom and another master suite, while overlooking the dining room from above and filling the home with ample natural light and warmth. Attached Garage with storage. New windows recently installed. Close to 91/55/241 freeways.
Additional Information
- HOA
- 200
- Frequency
- Monthly
- Second HOA
- $150
- Association Amenities
- Pool, Spa/Hot Tub, Tennis Court(s), Trail(s)
- Appliances
- Dryer, Washer
- Pool Description
- Association
- Fireplace Description
- Living Room
- Heat
- Central
- Cooling
- Yes
- Cooling Description
- Central Air, Electric, High Efficiency
- View
- Park/Greenbelt, Hills, Trees/Woods
- Patio
- Open, Patio
- Garage Spaces Total
- 2
- Sewer
- Public Sewer
- Water
- Public
- School District
- Orange Unified
- Elementary School
- Anaheim Hills
- Middle School
- El Rancho
- High School
- Canyon
- Interior Features
- Wet Bar, Cathedral Ceiling(s), High Ceilings, Open Floorplan, Pantry, Recessed Lighting, Main Level Master, Walk-In Closet(s)
- Attached Structure
- Attached
- Number Of Units Total
- 1
Listing courtesy of Listing Agent: Baz Javadzadeh (bazjavad@gmail.com) from Listing Office: Arianik Financial.
Listing sold by Vanessa Payne from Berkshire Hathaway H.S.C.P
Mortgage Calculator
Based on information from California Regional Multiple Listing Service, Inc. as of . This information is for your personal, non-commercial use and may not be used for any purpose other than to identify prospective properties you may be interested in purchasing. Display of MLS data is usually deemed reliable but is NOT guaranteed accurate by the MLS. Buyers are responsible for verifying the accuracy of all information and should investigate the data themselves or retain appropriate professionals. Information from sources other than the Listing Agent may have been included in the MLS data. Unless otherwise specified in writing, Broker/Agent has not and will not verify any information obtained from other sources. The Broker/Agent providing the information contained herein may or may not have been the Listing and/or Selling Agent.
