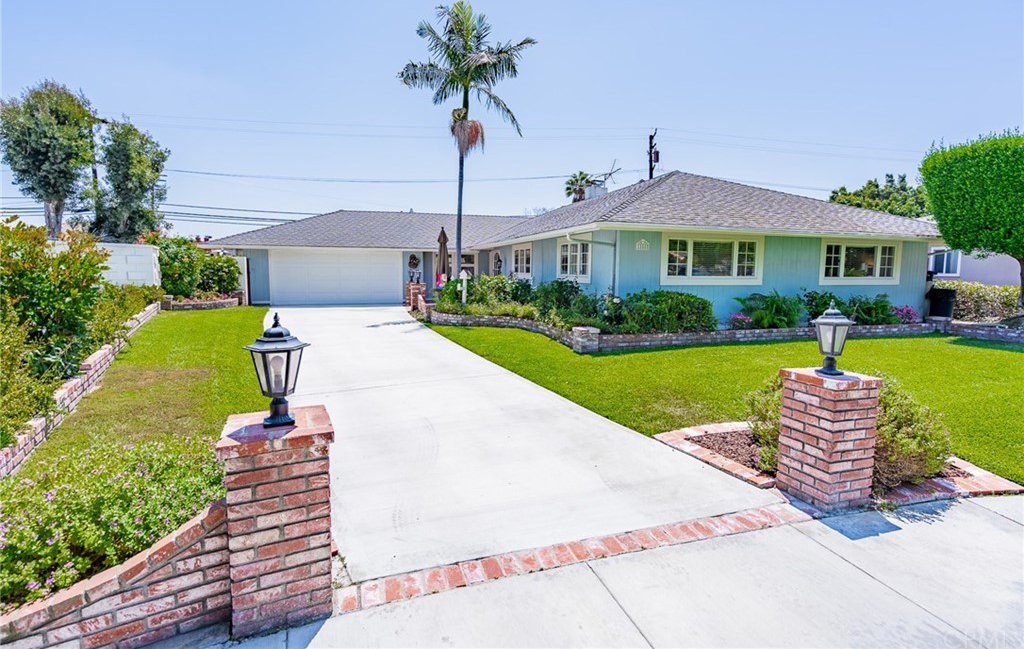1550 W Flippen Circle, Anaheim, CA 92802
- $875,000
- 4
- BD
- 3
- BA
- 2,400
- SqFt
- Sold Price
- $875,000
- List Price
- $875,000
- Closing Date
- Aug 07, 2020
- Status
- CLOSED
- MLS#
- PW20087165
- Year Built
- 1959
- Bedrooms
- 4
- Bathrooms
- 3
- Living Sq. Ft
- 2,400
- Lot Size
- 9,221
- Acres
- 0.21
- Lot Location
- Cul-De-Sac, Yard
- Days on Market
- 52
- Property Type
- Single Family Residential
- Property Sub Type
- Single Family Residence
- Stories
- One Level
Property Description
Own your own private resort on one of Anaheim’s most hidden and unique streets. This fully upgraded single story boasts 2400 sqft on an impressively manicured 9,221 sqft lot only minutes to all Disneyland attractions. Tucked back into a cul-de-sac street with larger than average lots this well established neighborhood offers a serene first impression. Open-concept floor plan living space is complemented by a chef’s kitchen featuring newly installed black stainless steel appliances, granite countertops and ample prep space and storage. Large open dining room with direct access to one of three outdoor patios. A total of 4 bedrooms plus permitted sunroom and 3 bathrooms allows for ideal multi generational living. TWO tastefully designed master bedrooms each boasting ensuite bathrooms and charming design features including one with breathtaking wood ceilings. One bedroom and sunroom have brand new split system AC units installed. Backyard features an ideally placed swimming pool and above ground spa allow for generous covered and uncovered entertaining space. Outdoor solar shades and fully removable pool fence make this space easily adaptable to anyone’s needs. Private resort style outdoor kitchen provides 2 stainless steel grills, high powered burner & prep sink. FULLY PAID FOR solar system, water softener, reverse osmosis, 2 car garage new garage door, extra long newly poured concrete driveway, surround sound in living room and a large indoor laundry room
Additional Information
- Appliances
- 6 Burner Stove, Double Oven, Dishwasher, Gas Range, Microwave
- Pool
- Yes
- Pool Description
- Private
- Fireplace Description
- Dining Room
- Heat
- Central
- Cooling
- Yes
- Cooling Description
- Central Air
- View
- Pool
- Garage Spaces Total
- 2
- Sewer
- Public Sewer
- Water
- Public
- School District
- Anaheim Union High
- Interior Features
- Beamed Ceilings, Ceiling Fan(s), Granite Counters, Open Floorplan, All Bedrooms Down, Bedroom on Main Level, Main Level Master, Multiple Master Suites
- Attached Structure
- Detached
- Number Of Units Total
- 1
Listing courtesy of Listing Agent: Aaron Mills (AaronSMills@gmail.com) from Listing Office: Reliance Real Estate Services.
Listing sold by David Nguyen from L.S. Gateway Realtors
Mortgage Calculator
Based on information from California Regional Multiple Listing Service, Inc. as of . This information is for your personal, non-commercial use and may not be used for any purpose other than to identify prospective properties you may be interested in purchasing. Display of MLS data is usually deemed reliable but is NOT guaranteed accurate by the MLS. Buyers are responsible for verifying the accuracy of all information and should investigate the data themselves or retain appropriate professionals. Information from sources other than the Listing Agent may have been included in the MLS data. Unless otherwise specified in writing, Broker/Agent has not and will not verify any information obtained from other sources. The Broker/Agent providing the information contained herein may or may not have been the Listing and/or Selling Agent.
