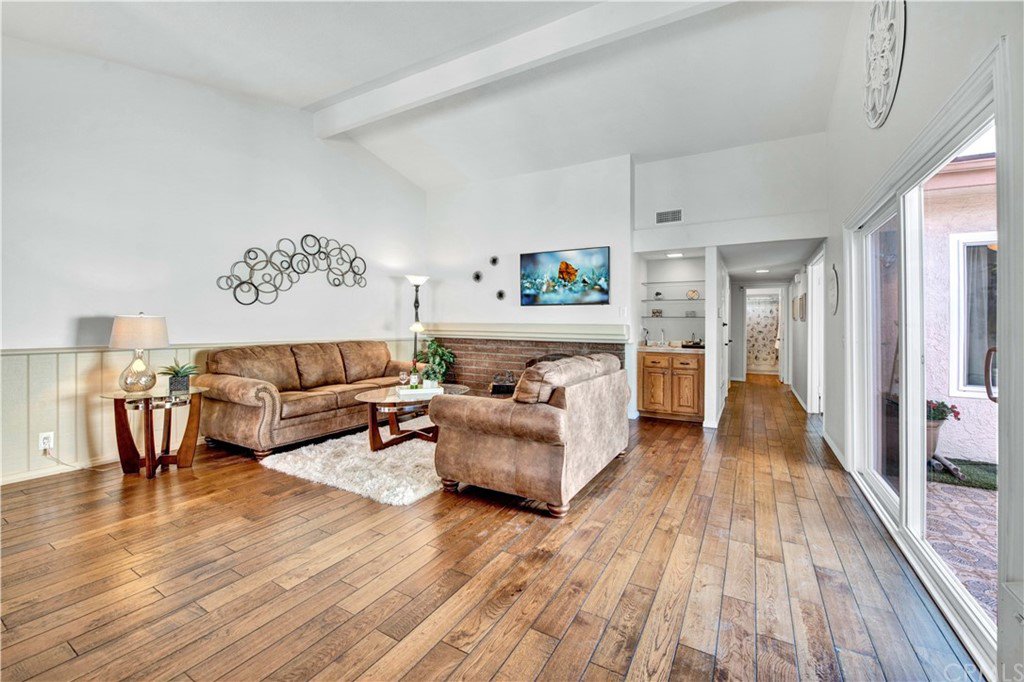1030 Camden Drive, Placentia, CA 92870
- $640,000
- 3
- BD
- 2
- BA
- 1,482
- SqFt
- Sold Price
- $640,000
- List Price
- $645,000
- Closing Date
- Aug 25, 2020
- Status
- CLOSED
- MLS#
- PW20086108
- Year Built
- 1974
- Bedrooms
- 3
- Bathrooms
- 2
- Living Sq. Ft
- 1,482
- Lot Size
- 3,278
- Acres
- 0.08
- Lot Location
- 0-1 Unit/Acre
- Days on Market
- 83
- Property Type
- Single Family Residential
- Property Sub Type
- Single Family Residence
- Stories
- One Level
- Neighborhood
- Other (Othr)
Property Description
Beautiful single story 3 bedroom, 2 bath cottage w/ gorgeous hardwood flooring, stainless steel appliances, custom fireplace, vinyl windows,all in the highly desired Gated Broadmoor Community! Walk in through the gated & private front “sitting porch” entry w/ artificial grass, leading you inside to the completely open & bright living room w/ cathedral ceilings, stunning brick fireplace w/ brick hearth, wet bar & hardwood floors. Sliding vinyl glass doors lead you through the living room to the serene terrarium w/ custom tile flooring in the middle of the home. Kitchen has elegant hardwood cabinetry, extra-large pantry w/ pull outs, Whirlpool trash compactor, tiled flooring,stainless-steel appliances including refrigerator, KitchenAid dishwasher, GE microwave, & GE gas 5 burner Range. Master bedroom is spacious 16x11 & extra bright w/ large Vinyl glass sliding doors leading to its own patio area & even has a large walk-in closet. Master bath has upgraded light fixtures & stone counters, gorgeously tiled shower w/ designer insets & in-shower seat. Secondary bedroom is huge 14 x11 w/ hardwood flooring, large closets, & newer ceiling fans. Hallway bath has custom stone counters, upgraded lighting & shower over jetted tub w/ designer insets. Formal dining area is light & bright w/ large windows with plantation shutters.Newer HVAC unit w/ variable speeds, spacious garage, newer paint throughout, all duct work replaced in 2018, replaced electrical outlets, & low HOA. A must see!
Additional Information
- HOA
- 262
- Frequency
- Monthly
- Association Amenities
- Pool, Spa/Hot Tub
- Appliances
- Dishwasher, Gas Range, Trash Compactor
- Pool Description
- Community, Association
- Fireplace Description
- Living Room
- Heat
- Central
- Cooling
- Yes
- Cooling Description
- Central Air, High Efficiency
- View
- Neighborhood
- Patio
- Rear Porch
- Garage Spaces Total
- 2
- Sewer
- Public Sewer
- Water
- Public
- School District
- Placentia-Yorba Linda Unified
- High School
- El Dorado
- Interior Features
- Wet Bar, Ceiling Fan(s), Cathedral Ceiling(s), High Ceilings, Paneling/Wainscoting, Stone Counters, All Bedrooms Down, Walk-In Closet(s)
- Attached Structure
- Attached
- Number Of Units Total
- 118
Listing courtesy of Listing Agent: Ron Arnold (ronarnold2011@gmail.com) from Listing Office: Keller Williams Realty.
Listing sold by Sheila Drew-Craig from The Boutique Real Estate Group
Mortgage Calculator
Based on information from California Regional Multiple Listing Service, Inc. as of . This information is for your personal, non-commercial use and may not be used for any purpose other than to identify prospective properties you may be interested in purchasing. Display of MLS data is usually deemed reliable but is NOT guaranteed accurate by the MLS. Buyers are responsible for verifying the accuracy of all information and should investigate the data themselves or retain appropriate professionals. Information from sources other than the Listing Agent may have been included in the MLS data. Unless otherwise specified in writing, Broker/Agent has not and will not verify any information obtained from other sources. The Broker/Agent providing the information contained herein may or may not have been the Listing and/or Selling Agent.
