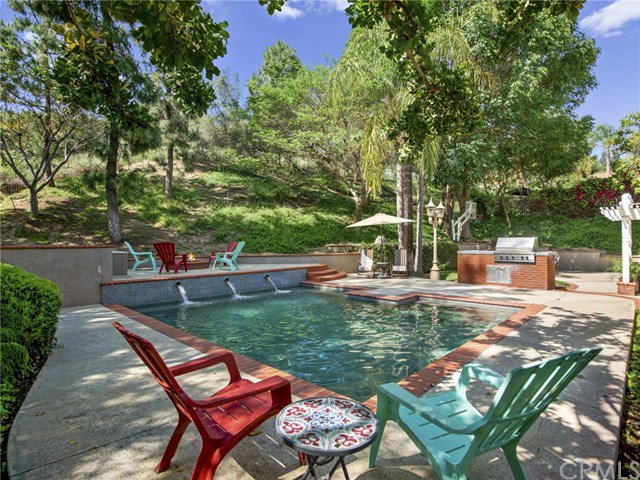5145 Stonehaven Drive, Yorba Linda, CA 92887
- $1,000,000
- 4
- BD
- 3
- BA
- 2,292
- SqFt
- Sold Price
- $1,000,000
- List Price
- $999,999
- Closing Date
- Jun 18, 2020
- Status
- CLOSED
- MLS#
- PW20085010
- Year Built
- 1989
- Bedrooms
- 4
- Bathrooms
- 3
- Living Sq. Ft
- 2,292
- Lot Size
- 27,000
- Acres
- 0.62
- Lot Location
- Back Yard, Front Yard, Lawn, Landscaped, Near Park, Sprinkler System, Yard
- Days on Market
- 6
- Property Type
- Single Family Residential
- Property Sub Type
- Single Family Residence
- Stories
- Two Levels
- Neighborhood
- Other (Othr)
Property Description
Summer is just around the corner, and this amazing park-like backyard is where you will want to be! Mature trees provide a shady respite on a warm day, a sparkling pool awaits to splash around in, relax under the sun-filtered patio, fire up the grill for this evening's dinner, or gather around the cozy firepit for a little stargazing. Feeling energetic? Toss the ball around on your own basketball court. Inside the home is just as dynamic, with hardwood and solid stone floor surfaces, soaring ceilings and designer-select fixtures. Indoor meal prep is ideal with sleek granite countertops, custom cabinetry, generous center island, 48" 6 burner professional range and built-in fridge. Downstairs bedroom, full bath and generous laundry complete the lower level. Upstairs boasts a dual entry Master suite with soaring ceilings, and a sumptuous upgraded bath with spa tub, dual vanities and walk-in closet. Two additional bedrooms plus a jack and jill bathroom complete the upstairs. Sure to be appreciated are the numerous recent upgrades including seller-owned energy efficient solar system, new garage doors, new HVAC system, newer dual pane windows, freshly painted exterior, new pool heater and more! Three-car garage and gated RV parking completes the perfect package. Conveniently situated within walking distance to Travis Ranch School (K-8) and just a short drive to your favorite restaurants shopping and the new Yorba Linda Town Center. Attends YLHS. WALK THRU VIDEO TOUR AVAILABLE!
Additional Information
- Other Buildings
- Shed(s)
- Appliances
- 6 Burner Stove, Built-In Range, Barbecue, Double Oven, Dishwasher, Disposal, Gas Oven, Gas Range, Gas Water Heater, Microwave, Refrigerator, Range Hood, Water Softener, Water Purifier
- Pool
- Yes
- Pool Description
- Heated, In Ground, Pebble, Private
- Fireplace Description
- Family Room, Fire Pit, Gas
- Heat
- Forced Air
- Cooling
- Yes
- Cooling Description
- Central Air
- View
- None
- Patio
- Concrete, Covered, Open, Patio
- Roof
- Tile
- Garage Spaces Total
- 3
- Sewer
- Public Sewer
- Water
- Public
- School District
- Placentia-Yorba Linda Unified
- Elementary School
- Travis Ranch
- Middle School
- Travis Ranch
- High School
- Yorba Linda
- Interior Features
- Dry Bar, Granite Counters, Open Floorplan, Recessed Lighting, Bedroom on Main Level, Dressing Area, Jack and Jill Bath, Walk-In Pantry, Walk-In Closet(s)
- Attached Structure
- Detached
- Number Of Units Total
- 1
Listing courtesy of Listing Agent: Carole Geronsin (Carole@TheGeronsins.com) from Listing Office: BHHS CA Properties.
Listing sold by Bonnie Conte from T.N.G. Real Estate Consultants
Mortgage Calculator
Based on information from California Regional Multiple Listing Service, Inc. as of . This information is for your personal, non-commercial use and may not be used for any purpose other than to identify prospective properties you may be interested in purchasing. Display of MLS data is usually deemed reliable but is NOT guaranteed accurate by the MLS. Buyers are responsible for verifying the accuracy of all information and should investigate the data themselves or retain appropriate professionals. Information from sources other than the Listing Agent may have been included in the MLS data. Unless otherwise specified in writing, Broker/Agent has not and will not verify any information obtained from other sources. The Broker/Agent providing the information contained herein may or may not have been the Listing and/or Selling Agent.
