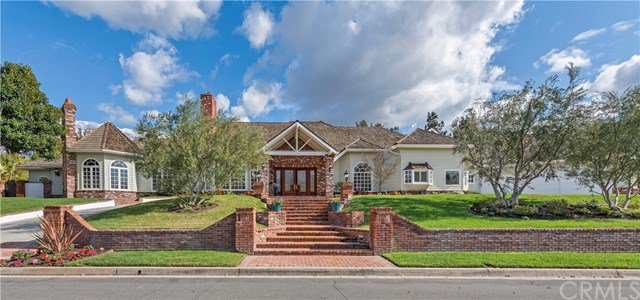20700 Mirkwood Run, Yorba Linda, CA 92886
- $2,400,000
- 5
- BD
- 5
- BA
- 6,076
- SqFt
- Sold Price
- $2,400,000
- List Price
- $2,750,000
- Closing Date
- Aug 21, 2020
- Status
- CLOSED
- MLS#
- PW20082874
- Year Built
- 1985
- Bedrooms
- 5
- Bathrooms
- 5
- Living Sq. Ft
- 6,076
- Lot Size
- 56,628
- Acres
- 1.30
- Lot Location
- Back Yard, Cul-De-Sac, Front Yard, Garden, Gentle Sloping, Sprinklers In Rear, Sprinklers In Front, Lawn, Lot Over 40000 Sqft, Ranch, Sprinklers Timer, Sprinklers On Side, Sprinkler System, Yard
- Days on Market
- 73
- Property Type
- Single Family Residential
- Style
- Ranch, Traditional
- Property Sub Type
- Single Family Residence
- Stories
- One Level
- Neighborhood
- Other (Othr)
Property Description
20700 Mirkwood Run is situated in a enclave of custom built homes in the heart of Yorba Linda. This sprawling single story estate home sits on 1.3 acres of resort like grounds featuring custom designed pool with water slide, sports court and a separate 700 square foot outdoor pavilion-perfect for family gatherings! Enjoy summer nights around the fire ring and bbq or walk the paths through the mature gardens and enjoy the views. This home is a statement from the curb with elevated lot above the street with traditional brick accents, expansive entry and pull through drive. The entry is spectacular with high ceilings accented with designer lighting. Formal living room features walls of windows, built-in library and fireplace. Dining room is simple elegance with soaring ceiling, built-in server and picturesque windows. The family room is a true expansive great room with custom bar, reading room, gaming space and room to accommodate movie night. The kitchen is offers everything a chef could desire with hi-end stainless appliances, dual dishwashers, warming drawer, center island, walk in pantry and spacious breakfast room. Beautiful master suite is a dream with sitting room retreat with fireplace. Custom features are endless with built closet, dual vanities, soaking tub and walk in shower. Four additional bedrooms, four baths are well appointed. The special features of this estate are endless and the quality is unsurpassed. You will love discovering all this home has to offer.
Additional Information
- Appliances
- 6 Burner Stove, Built-In Range, Convection Oven, Double Oven, Dishwasher, Freezer, Gas Cooktop, Disposal, Gas Oven, Gas Water Heater, Ice Maker, Microwave, Refrigerator, Range Hood, Self Cleaning Oven, Vented Exhaust Fan, Water To Refrigerator, Water Heater
- Pool
- Yes
- Pool Description
- Gunite, Heated, Private
- Fireplace Description
- Family Room, Living Room, Master Bedroom
- Heat
- Central
- Cooling
- Yes
- Cooling Description
- Central Air
- View
- City Lights, Hills
- Exterior Construction
- Vertical Siding
- Patio
- Brick, Concrete, Covered, Deck, Front Porch, Open, Patio, Wrap Around
- Roof
- See Remarks
- Garage Spaces Total
- 4
- Sewer
- Public Sewer
- Water
- Public
- School District
- Placentia-Yorba Linda Unified
- Elementary School
- Fairmont
- Middle School
- Bernado
- High School
- Yorba Linda
- Interior Features
- Beamed Ceilings, Built-in Features, Ceiling Fan(s), Crown Molding, Cathedral Ceiling(s), Granite Counters, High Ceilings, Open Floorplan, Pantry, Recessed Lighting, Bar, All Bedrooms Down, Bedroom on Main Level, Dressing Area, Jack and Jill Bath, Main Level Master, Utility Room, Walk-In Pantry, Walk-In Closet(s)
- Attached Structure
- Detached
- Number Of Units Total
- 22
Listing courtesy of Listing Agent: Terri Newland (Terrinewland@enjoyocliving.com) from Listing Office: First Team Real Estate.
Listing sold by Janet Faye-Harriman from Pacific Southwest Properties I
Mortgage Calculator
Based on information from California Regional Multiple Listing Service, Inc. as of . This information is for your personal, non-commercial use and may not be used for any purpose other than to identify prospective properties you may be interested in purchasing. Display of MLS data is usually deemed reliable but is NOT guaranteed accurate by the MLS. Buyers are responsible for verifying the accuracy of all information and should investigate the data themselves or retain appropriate professionals. Information from sources other than the Listing Agent may have been included in the MLS data. Unless otherwise specified in writing, Broker/Agent has not and will not verify any information obtained from other sources. The Broker/Agent providing the information contained herein may or may not have been the Listing and/or Selling Agent.
