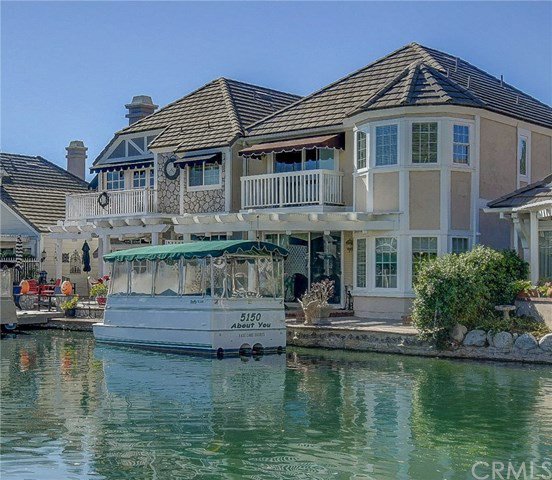5324 Via Apolina, Yorba Linda, CA 92886
- $1,145,000
- 3
- BD
- 3
- BA
- 2,437
- SqFt
- Sold Price
- $1,145,000
- List Price
- $1,159,900
- Closing Date
- Oct 29, 2020
- Status
- CLOSED
- MLS#
- PW20081903
- Year Built
- 1981
- Bedrooms
- 3
- Bathrooms
- 3
- Living Sq. Ft
- 2,437
- Lot Size
- 3,200
- Acres
- 0.07
- Lot Location
- Cul-De-Sac, Sprinklers In Front, Landscaped, Sprinklers Timer, Sprinklers On Side, Street Level, Zero Lot Line
- Days on Market
- 140
- Property Type
- Single Family Residential
- Style
- Contemporary
- Property Sub Type
- Single Family Residence
- Stories
- Two Levels
- Neighborhood
- Eastlake Shores (Elsh)
Property Description
The Shores Development of Eastlake Village, is comprised of a series of cul-de-sac's surrounding a man made lake located in the heart of Yorba Linda- A community where the serenity of a lake-centered paradise for homeowners under scores Yorba Linda's theme Land of Gracious Living-This waterfront property represents the popular Cambridge Model- Enter through a lush & tranquil gated courtyard complete with water fountain- Immediately off the front door & foyer, you will find the family room ideal for entertaining quests- Inclusive of a reflective glass rock fireplace & private bar that features granite bar counter top & lighted wine cabinets with pull out drawers in addition a refrigerator- Offer guests a glass of wine or mix up a cocktail while relaxing- The kitchen offers a list of amenities such as cabinets with rollout self-closing drawers, leaded glass doors with interior lights, granite counter tops,glass tile backsplash, large farmhouse sink, stainless steel appliances, dual door dishwasher, garden window & a cozy breakfast nook- Also the First floor offers a formal dining room with glass ceiling, a living room with handmade mantel and woodwork surrounding a fireplace & both offer a view of the water- The second level finds two spacious bedrooms, a shared full bathroom as well behind leaded glass doors a master bedroom suite with walk in closet, coffered ceiling with accent lighting, a master bathroom with separate spa tub, dual head shower stall, custom vanity plus more
Additional Information
- HOA
- 87
- Frequency
- Monthly
- Second HOA
- $337
- Association Amenities
- Boat Dock, Boat House, Clubhouse, Fitness Center, Fire Pit, Maintenance Grounds, Horse Trails, Meeting Room, Management, Meeting/Banquet/Party Room, Outdoor Cooking Area, Barbecue, Picnic Area, Playground, Pool, Recreation Room, Spa/Hot Tub, Tennis Court(s), Trail(s), Water
- Other Buildings
- Boat House
- Appliances
- Dishwasher, ENERGY STAR Qualified Appliances, Free-Standing Range, Gas Cooktop, Disposal, High Efficiency Water Heater, Microwave, Refrigerator, Self Cleaning Oven, Water Softener, Tankless Water Heater, Water To Refrigerator
- Pool Description
- Community, Gunite, Heated, In Ground, Association
- Fireplace Description
- Decorative, Electric, Family Room, Fire Pit, Gas, Gas Starter, Living Room
- Heat
- Central, ENERGY STAR Qualified Equipment, Forced Air, Fireplace(s), Natural Gas
- Cooling
- Yes
- Cooling Description
- ENERGY STAR Qualified Equipment, Gas, High Efficiency
- View
- Water
- Exterior Construction
- Drywall, Stucco
- Patio
- Concrete, Covered, Deck, Front Porch, Open, Patio
- Roof
- Tile
- Garage Spaces Total
- 2
- Sewer
- Public Sewer, Sewer Tap Paid
- Water
- Public
- School District
- Placentia-Yorba Linda Unified
- Elementary School
- Fairmont
- Middle School
- Bernardo Yorba
- High School
- Yorba Linda
- Interior Features
- Wet Bar, Built-in Features, Balcony, Chair Rail, Crown Molding, Granite Counters, Pantry, Pull Down Attic Stairs, Paneling/Wainscoting, Recessed Lighting, Stair Climber, Storage, Track Lighting, All Bedrooms Up, Entrance Foyer, Walk-In Closet(s)
- Attached Structure
- Attached
- Number Of Units Total
- 200
Listing courtesy of Listing Agent: Fred Hinojos (fredhinojos@hotmail.com) from Listing Office: Seven Gables Real Estate.
Listing sold by Terri Newland from First Team Real Estate
Mortgage Calculator
Based on information from California Regional Multiple Listing Service, Inc. as of . This information is for your personal, non-commercial use and may not be used for any purpose other than to identify prospective properties you may be interested in purchasing. Display of MLS data is usually deemed reliable but is NOT guaranteed accurate by the MLS. Buyers are responsible for verifying the accuracy of all information and should investigate the data themselves or retain appropriate professionals. Information from sources other than the Listing Agent may have been included in the MLS data. Unless otherwise specified in writing, Broker/Agent has not and will not verify any information obtained from other sources. The Broker/Agent providing the information contained herein may or may not have been the Listing and/or Selling Agent.
