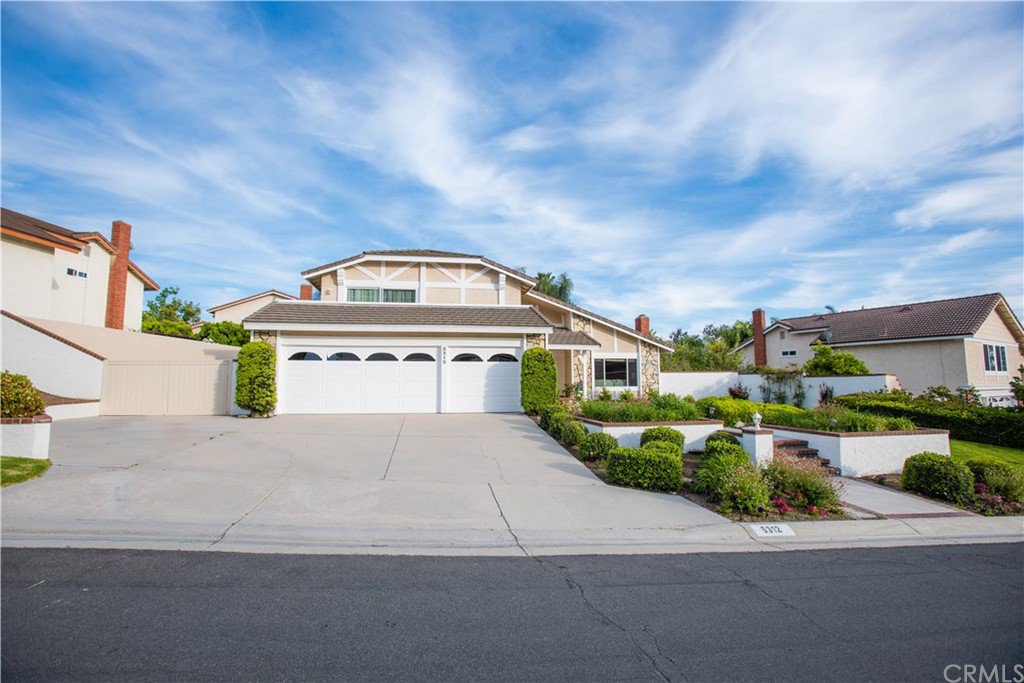5312 Paseo Gilberto, Yorba Linda, CA 92886
- $880,000
- 4
- BD
- 3
- BA
- 2,259
- SqFt
- Sold Price
- $880,000
- List Price
- $925,000
- Closing Date
- Jun 12, 2020
- Status
- CLOSED
- MLS#
- PW20081388
- Year Built
- 1979
- Bedrooms
- 4
- Bathrooms
- 3
- Living Sq. Ft
- 2,259
- Lot Size
- 10,912
- Acres
- 0.25
- Lot Location
- 0-1 Unit/Acre, Back Yard, Close to Clubhouse, Front Yard, Garden, Gentle Sloping, Sprinklers In Rear, Sprinklers In Front, Lawn, Landscaped, Near Park, Rectangular Lot, Sprinklers Timer, Sprinkler System, Yard
- Days on Market
- 21
- Property Type
- Single Family Residential
- Style
- Traditional
- Property Sub Type
- Single Family Residence
- Stories
- Two Levels
- Neighborhood
- Estates Ia - East Lake Village (Ee1a)
Property Description
In the prestigious East Lake Village community, footsteps from the 15-acre lake, is this beautiful pool home w/RV access. Walk in through a double door entry to wood looking easy care tile flooring, two-story ceilings & a wrought iron chandelier. The formal living room has a white wood framed gas fireplace, lots of natural light & a window overlooking the tranquil front yard. The formal dining room has another chandelier w/ a window looking out to the spacious backyard. The family room is large enough for everyday living & entertaining. It has a stone fireplace w/long white wood mantle, recessed lighting, lots of natural light & a slider to the well-maintained serene backyard. The kitchen, open to the family room, has bright white cabinetry & tile counters w/a breakfast nook enhanced w/a bay window. Also, downstairs is a roomy bedroom & full bath for your guests. Upstairs has newer neutral carpet w/three more bedrooms including the expansive master suite which has 2 closets, one is a walk-in, & a slider to your private balcony. The master bath has a large tub, separate glass enclosed shower & dual sink vanities. Entertainers backyard has re plastered pool & spa which is enclosed w/safety fence, potential R/V area, & side area for a dog run. All this plus an attached 3-car garage w/lots of storage. newly painted throughout, newer windows & sliders, paneled doors & convenient indoor laundry.
Additional Information
- HOA
- 87
- Frequency
- Monthly
- Association Amenities
- Clubhouse, Sport Court, Fitness Center, Meeting Room, Outdoor Cooking Area, Other Courts, Barbecue, Picnic Area, Pool, Pets Allowed, Spa/Hot Tub
- Appliances
- Built-In Range, Dishwasher, Disposal, Gas Oven, Gas Range, Gas Water Heater, Microwave, Vented Exhaust Fan, Water Heater
- Pool
- Yes
- Pool Description
- Community, Fenced, Private, Association
- Fireplace Description
- Family Room, Gas, Gas Starter, Living Room
- Heat
- Central, Natural Gas
- Cooling
- Yes
- Cooling Description
- Central Air, Electric
- View
- Mountain(s), Neighborhood
- Exterior Construction
- Stone, Stucco
- Patio
- Concrete
- Roof
- Tile
- Garage Spaces Total
- 3
- Sewer
- Public Sewer
- Water
- Public
- School District
- Placentia-Yorba Linda Unified
- Elementary School
- Fairmont
- Middle School
- Bernardo Yorba
- High School
- Esperanza
- Interior Features
- Balcony, Ceiling Fan(s), Cathedral Ceiling(s), High Ceilings, In-Law Floorplan, Open Floorplan, Pantry, Recessed Lighting, Storage, Tile Counters, Two Story Ceilings, Bedroom on Main Level, Main Level Master, Walk-In Closet(s)
- Attached Structure
- Detached
- Number Of Units Total
- 2240
Listing courtesy of Listing Agent: Lynn Campbell (lynncampbell@firstteam.com) from Listing Office: First Team Real Estate.
Listing sold by Nicole Cinquini from Douglas Elliman of California
Mortgage Calculator
Based on information from California Regional Multiple Listing Service, Inc. as of . This information is for your personal, non-commercial use and may not be used for any purpose other than to identify prospective properties you may be interested in purchasing. Display of MLS data is usually deemed reliable but is NOT guaranteed accurate by the MLS. Buyers are responsible for verifying the accuracy of all information and should investigate the data themselves or retain appropriate professionals. Information from sources other than the Listing Agent may have been included in the MLS data. Unless otherwise specified in writing, Broker/Agent has not and will not verify any information obtained from other sources. The Broker/Agent providing the information contained herein may or may not have been the Listing and/or Selling Agent.
