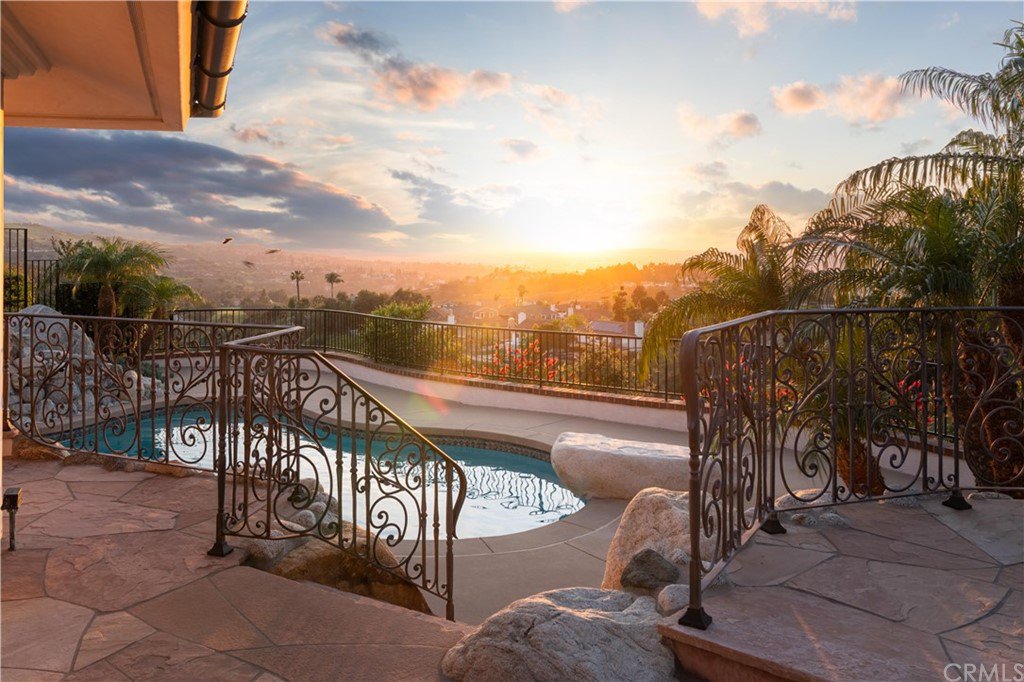865 S Swallow Way, Anaheim Hills, CA 92807
- $1,399,000
- 5
- BD
- 4
- BA
- 3,383
- SqFt
- Sold Price
- $1,399,000
- List Price
- $1,399,000
- Closing Date
- Aug 13, 2020
- Status
- CLOSED
- MLS#
- PW20080795
- Year Built
- 1979
- Bedrooms
- 5
- Bathrooms
- 4
- Living Sq. Ft
- 3,383
- Lot Size
- 10,800
- Acres
- 0.25
- Lot Location
- 0-1 Unit/Acre, Back Yard, Cul-De-Sac, Landscaped, Secluded
- Days on Market
- 73
- Property Type
- Single Family Residential
- Property Sub Type
- Single Family Residence
- Stories
- Two Levels
- Neighborhood
- Anaheim Hills Estates (Anhi)
Property Description
Panoramic views of snow-capped mountains and city lights are awe-inspiring as you gaze out any window of this spectacular 3,383 sqft, 5 bedroom, 4 bathroom home. At the end of a secluded cul-de-sac overlooking a golf course and adjacent to the Walnut Canyon Reservoir, you will find this 10,800 sqft lot that not only features amazing views, but also includes a sparkling smart pool and spa, full BBQ with bar, and outdoor/pool bathroom. Be swept into a tranquil world of high ceilings and a grand staircase. Your eyes are drawn to the open-concept dining room, kitchen, and family room, which look out to the backyard and view beyond through expansive windows. Natural wood colors highlight the upgraded kitchen. A bar seating area connects the kitchen and family room, which boasts surround sound and a fireplace. Finished outdoor space allows for entertainment to flow. A downstairs bedroom with full bathroom, laundry room, and oversized living room with second fireplace finish the downstairs. Make your way up the staircase to the master retreat, which includes ceiling with wood inlay, master bathroom with private toilet and separate bidet, dual vanities, two-person jacuzzi tub, multi-head shower/steam room, and an oversized balcony to watch the sunset over the mountains. Three accessory bedrooms, each of great size, and a full bathroom complete the upstairs. The views from this house sell themselves, but the upgraded, spacious interior make it a place that you will want to call home.
Additional Information
- HOA
- 72
- Frequency
- Monthly
- Second HOA
- $155
- Association Amenities
- Management, Trail(s)
- Appliances
- Built-In Range, Barbecue, Dishwasher, Gas Cooktop, Disposal, Microwave, Refrigerator, Range Hood
- Pool
- Yes
- Pool Description
- In Ground, Private, Waterfall
- Fireplace Description
- Family Room, Living Room
- Heat
- Central, Zoned
- Cooling
- Yes
- Cooling Description
- Central Air, Dual, Zoned
- View
- City Lights, Canyon, Hills, Mountain(s), Neighborhood, Pool
- Patio
- Rear Porch, Covered, Patio
- Roof
- Tile
- Garage Spaces Total
- 3
- Sewer
- Public Sewer
- Water
- Public
- School District
- Orange Unified
- Elementary School
- Canyon Rim
- Middle School
- El Rancho Charter
- High School
- Canyon
- Interior Features
- Wet Bar, Built-in Features, Balcony, Ceiling Fan(s), Granite Counters, High Ceilings, Open Floorplan, Recessed Lighting, Sunken Living Room, Two Story Ceilings, Bedroom on Main Level, Walk-In Closet(s)
- Attached Structure
- Detached
- Number Of Units Total
- 1
Listing courtesy of Listing Agent: Kathy Leimkuhler (kathy.leimkuhler@gmail.com) from Listing Office: First Team Real Estate.
Listing sold by Robert Najafinia from Realty One Group West
Mortgage Calculator
Based on information from California Regional Multiple Listing Service, Inc. as of . This information is for your personal, non-commercial use and may not be used for any purpose other than to identify prospective properties you may be interested in purchasing. Display of MLS data is usually deemed reliable but is NOT guaranteed accurate by the MLS. Buyers are responsible for verifying the accuracy of all information and should investigate the data themselves or retain appropriate professionals. Information from sources other than the Listing Agent may have been included in the MLS data. Unless otherwise specified in writing, Broker/Agent has not and will not verify any information obtained from other sources. The Broker/Agent providing the information contained herein may or may not have been the Listing and/or Selling Agent.
