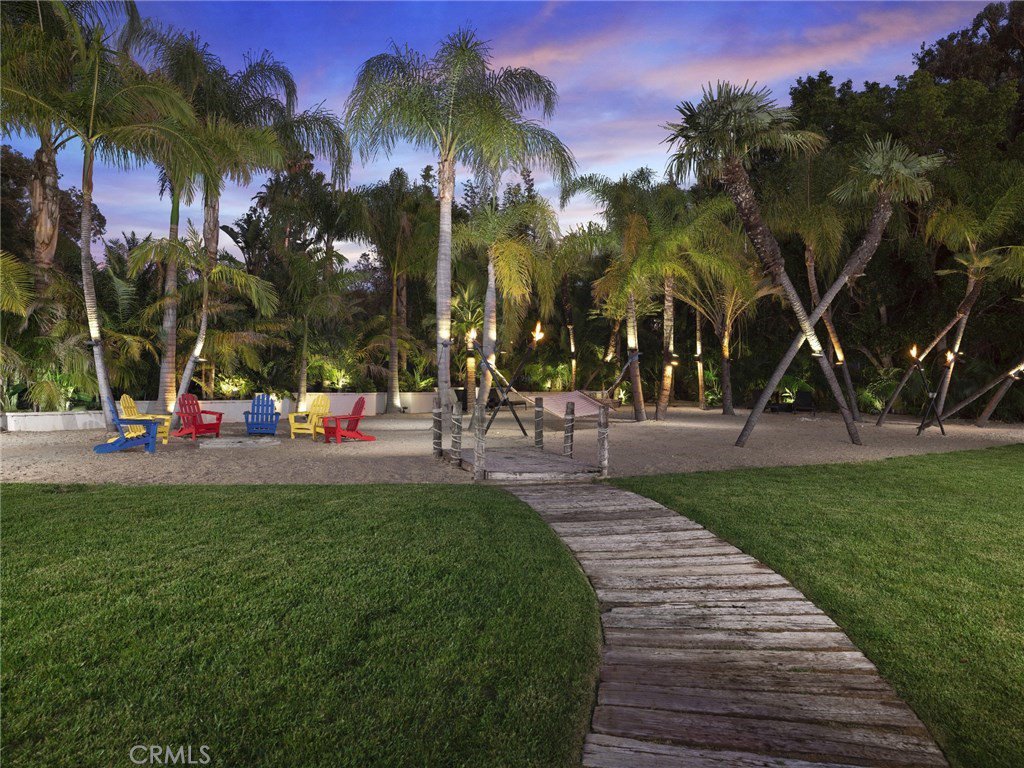4830 E Santa Ana Canyon Road, Anaheim Hills, CA 92807
- $2,275,000
- 5
- BD
- 5
- BA
- 4,193
- SqFt
- Sold Price
- $2,275,000
- List Price
- $2,275,000
- Closing Date
- Sep 03, 2020
- Status
- CLOSED
- MLS#
- PW20080561
- Year Built
- 1997
- Bedrooms
- 5
- Bathrooms
- 5
- Living Sq. Ft
- 4,193
- Lot Size
- 47,916
- Acres
- 1.10
- Lot Location
- Back Yard, Cul-De-Sac, Front Yard, Lawn, Lot Over 40000 Sqft, Landscaped, Level, Secluded, Street Level, Yard
- Days on Market
- 6
- Property Type
- Single Family Residential
- Style
- Modern
- Property Sub Type
- Single Family Residence
- Stories
- Two Levels
- Neighborhood
- Other (Othr)
Property Description
Close your eyes and dream no longer because an estate like no other is here! Appropriately titled Fantasy Island, this spectacular privately gated custom built property has everything imaginable. No reason to take a vacation to a five-star resort because you will be living in it. A fully usable flat acre that includes an outdoor oasis focusing on the amazing pool and spa accented by a lazy river with dolphin water spray features, numerous boardwalk pathways leading to the regulation size sand volleyball court, outdoor grilling at its best in the BBQ/entertainment center, mesmerizing fire dances from the numerous fire accented features, and lots of sprawling grassy lawns set amidst a relaxing tropical setting to do whatever your heart desires. This fabulous 5-bedroom modern home offers an extraordinary vibe featuring gorgeous upgraded amenities throughout with lots of floor to ceiling windows to savor the pristine grounds and the unbelievable city lights views. State of the art chef's kitchen features top of the line appliances, and the versatile open floorplan seamlessly meshes with the great outdoors. Separate entrance to gated RV parking is a real plus. If you are looking for a one of a kind property to take your breath away, look no further! VIRTUAL WALK THROUGH TOUR AVAILABLE UPON REQUEST!
Additional Information
- Appliances
- 6 Burner Stove, Built-In Range, Barbecue, Double Oven, Dishwasher, Gas Cooktop, Disposal, Ice Maker, Refrigerator
- Pool
- Yes
- Pool Description
- In Ground, Private
- Fireplace Description
- Bath, Family Room, Fire Pit, Living Room, Master Bedroom, Multi-Sided
- Heat
- Forced Air
- Cooling
- Yes
- Cooling Description
- Central Air, Dual
- View
- City Lights, Hills, Mountain(s), Panoramic
- Patio
- Concrete, Front Porch, Open, Patio, Wood
- Garage Spaces Total
- 2
- Sewer
- Septic Type Unknown
- Water
- Public
- School District
- Orange Unified
- Elementary School
- Nohl Canyon
- Middle School
- El Rancho Charter
- High School
- Canyon
- Interior Features
- Beamed Ceilings, Built-in Features, Balcony, Ceiling Fan(s), Dry Bar, Granite Counters, Open Floorplan, Pantry, Recessed Lighting, Storage, Bedroom on Main Level, Dressing Area, Utility Room, Walk-In Closet(s)
- Attached Structure
- Detached
- Number Of Units Total
- 1
Listing courtesy of Listing Agent: Carole Geronsin (Carole@TheGeronsins.com) from Listing Office: BHHS CA Properties.
Listing sold by Carole Geronsin from BHHS CA Properties
Mortgage Calculator
Based on information from California Regional Multiple Listing Service, Inc. as of . This information is for your personal, non-commercial use and may not be used for any purpose other than to identify prospective properties you may be interested in purchasing. Display of MLS data is usually deemed reliable but is NOT guaranteed accurate by the MLS. Buyers are responsible for verifying the accuracy of all information and should investigate the data themselves or retain appropriate professionals. Information from sources other than the Listing Agent may have been included in the MLS data. Unless otherwise specified in writing, Broker/Agent has not and will not verify any information obtained from other sources. The Broker/Agent providing the information contained herein may or may not have been the Listing and/or Selling Agent.
