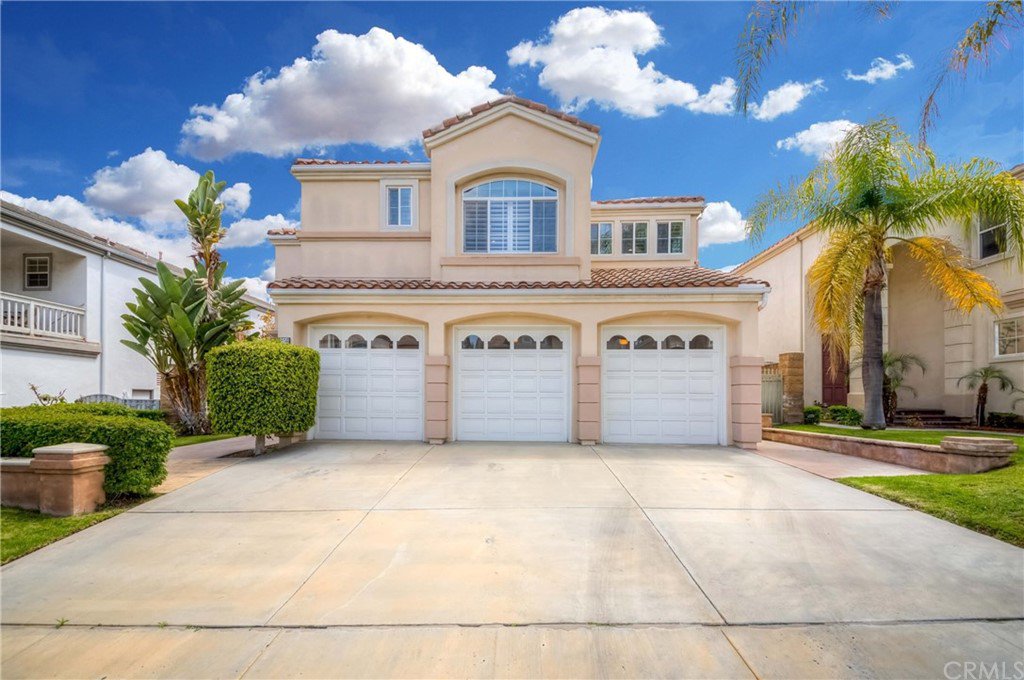2614 Tuscany Way, Fullerton, CA 92835
- $1,080,000
- 3
- BD
- 4
- BA
- 3,324
- SqFt
- Sold Price
- $1,080,000
- List Price
- $1,150,000
- Closing Date
- Sep 02, 2020
- Status
- CLOSED
- MLS#
- PW20077183
- Year Built
- 1998
- Bedrooms
- 3
- Bathrooms
- 4
- Living Sq. Ft
- 3,324
- Lot Size
- 6,048
- Acres
- 0.14
- Lot Location
- Back Yard, Front Yard, Sprinklers In Rear, Sprinklers In Front
- Days on Market
- 94
- Property Type
- Single Family Residential
- Property Sub Type
- Single Family Residence
- Stories
- Two Levels
- Neighborhood
- Gallery Collection - Peters (Gla)/Gallery Collect
Property Description
Located in a gated community of The Gallery Collection near Coyote Hills Golf Course and Craig Regional Park. The entry welcomes you into a spacious formal living room and dining area, with custom cherry wood flooring that continues up the staircase. There are three bedrooms with a full bath in each one upstairs, and one downstairs that has been converted into an office. The master suite features a walk in closet and a Jacuzzi tub in the bathroom, a large glassed in shower, and a sitting patio with a great view to the east. The very large kitchen includes all appliances, granite counters, and an island(with double sink) that looks out over the large family room that features a fireplace. The kitchen/family room opens onto a patio, with pergola, and a back yard area with a water feature. There is a separate laundry room and a three car garage with direct access.This home is a short distance from CalState Fullerton, the Brea Mall for all of your shopping & dining needs, entertainment, parks & NO,Mello Roos.
Additional Information
- HOA
- 280
- Frequency
- Monthly
- Association Amenities
- Playground
- Appliances
- Built-In Range, Double Oven, Dishwasher, Disposal, Gas Oven, Gas Range, Gas Water Heater, Refrigerator
- Pool Description
- None
- Fireplace Description
- Family Room, Gas, Gas Starter
- Heat
- Central
- Cooling
- Yes
- Cooling Description
- Central Air
- View
- City Lights
- Exterior Construction
- Copper Plumbing
- Patio
- Concrete
- Roof
- Tile
- Garage Spaces Total
- 3
- Sewer
- Public Sewer
- Water
- Public
- School District
- Fullerton Joint Union High
- Elementary School
- Rolling Hills
- Middle School
- Ladera Vista
- Interior Features
- Built-in Features, Balcony, Cathedral Ceiling(s), Granite Counters, High Ceilings, Recessed Lighting, Storage, All Bedrooms Up, Primary Suite, Walk-In Closet(s)
- Attached Structure
- Detached
- Number Of Units Total
- 1
Listing courtesy of Listing Agent: Tina Tang (tinatang@newstarrealty.com) from Listing Office: New Star Realty & Investment.
Listing sold by Tina Tang from New Star Realty & Investment
Mortgage Calculator
Based on information from California Regional Multiple Listing Service, Inc. as of . This information is for your personal, non-commercial use and may not be used for any purpose other than to identify prospective properties you may be interested in purchasing. Display of MLS data is usually deemed reliable but is NOT guaranteed accurate by the MLS. Buyers are responsible for verifying the accuracy of all information and should investigate the data themselves or retain appropriate professionals. Information from sources other than the Listing Agent may have been included in the MLS data. Unless otherwise specified in writing, Broker/Agent has not and will not verify any information obtained from other sources. The Broker/Agent providing the information contained herein may or may not have been the Listing and/or Selling Agent.
