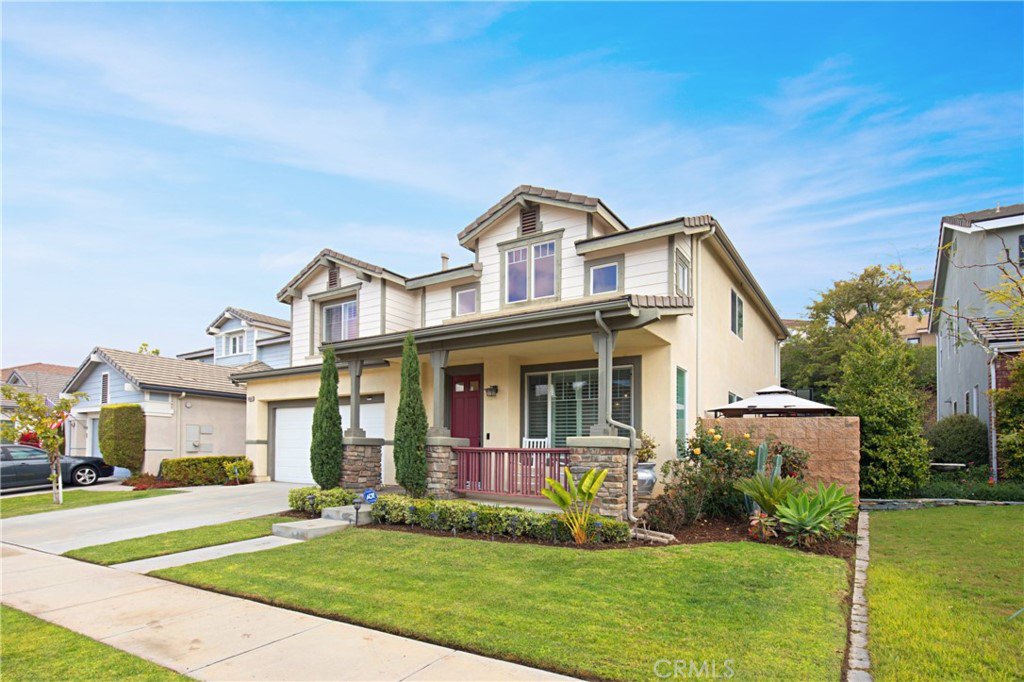3664 Starling Way, Brea, CA 92823
- $910,000
- 4
- BD
- 3
- BA
- 2,750
- SqFt
- Sold Price
- $910,000
- List Price
- $925,000
- Closing Date
- Sep 17, 2020
- Status
- CLOSED
- MLS#
- PW20072668
- Year Built
- 2003
- Bedrooms
- 4
- Bathrooms
- 3
- Living Sq. Ft
- 2,750
- Lot Size
- 5,238
- Acres
- 0.12
- Lot Location
- Back Yard, Front Yard, Lawn, Sprinkler System
- Days on Market
- 101
- Property Type
- Single Family Residential
- Property Sub Type
- Single Family Residence
- Stories
- Two Levels
- Neighborhood
- Heritage Point (Herp)
Property Description
Beautiful recently upgraded home in coveted Brea Olinda Ranch! 4 BD, 2.5 BA home on a cul-de-sac has charming curb appeal with its front porch and newly painted garage door. Step into the living room and dining area with 2-story tall ceilings. The Extra Large Family room (can be subdivided to provide a downstairs bedroom/home office) has stone fireplace, large built-in shelving display with added storage, built-in entertainment center, and 2 newer ceiling fans. Family room opens to the kitchen, which features: large island, granite countertops, plenty of storage space, and stainless steel appliances, including double oven and GE Monogram refrigerator. Enjoy updated wood flooring, recently painted interior, recessed lighting, plantation shutters, and upgraded light fixtures throughout. Master bedroom has tall ceilings and offers a walk-in closet with custom built-in organizer and en suite, which has dual vanities and separate soaking tub and shower. All bedrooms have wood flooring and recessed lighting. Laundry room conveniently on second floor. Huge low-maintenance backyard features built-in BBQ plus sink and gas fire pit. 2-car garage has newly installed 220V for electric vehicle charging and Epoxy flooring. Within award-winning Brea-Olinda Unified School District and close to shopping, parks, and golf courses!
Additional Information
- HOA
- 119
- Frequency
- Monthly
- Association Amenities
- Barbecue, Picnic Area, Playground
- Appliances
- Double Oven, Dishwasher, Disposal, Gas Oven, Gas Range, Microwave, Trash Compactor
- Pool Description
- None
- Fireplace Description
- Great Room
- Heat
- Central
- Cooling
- Yes
- Cooling Description
- Central Air
- View
- Hills
- Exterior Construction
- Stucco
- Patio
- Front Porch
- Roof
- Tile
- Garage Spaces Total
- 2
- Sewer
- Public Sewer
- Water
- Public
- School District
- Brea-Olinda Unified
- Elementary School
- Olinda
- Middle School
- Brea
- High School
- Brea
- Interior Features
- Built-in Features, Ceiling Fan(s), Granite Counters, Open Floorplan, Recessed Lighting, All Bedrooms Up, Jack and Jill Bath, Loft, Walk-In Closet(s)
- Attached Structure
- Detached
- Number Of Units Total
- 1
Listing courtesy of Listing Agent: Michelle Tsai Aun (Michelle@MichelleTsai.Net) from Listing Office: Coldwell Banker Realty.
Listing sold by Sarah Rokerya from Century 21 Home
Mortgage Calculator
Based on information from California Regional Multiple Listing Service, Inc. as of . This information is for your personal, non-commercial use and may not be used for any purpose other than to identify prospective properties you may be interested in purchasing. Display of MLS data is usually deemed reliable but is NOT guaranteed accurate by the MLS. Buyers are responsible for verifying the accuracy of all information and should investigate the data themselves or retain appropriate professionals. Information from sources other than the Listing Agent may have been included in the MLS data. Unless otherwise specified in writing, Broker/Agent has not and will not verify any information obtained from other sources. The Broker/Agent providing the information contained herein may or may not have been the Listing and/or Selling Agent.
