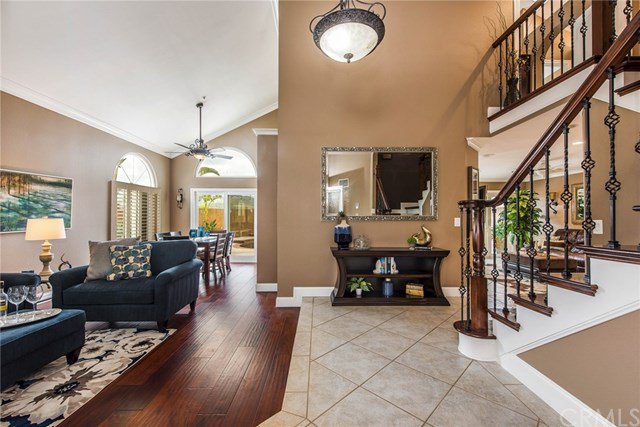25528 Aragon Way, Yorba Linda, CA 92887
- $770,000
- 3
- BD
- 3
- BA
- 1,801
- SqFt
- Sold Price
- $770,000
- List Price
- $770,000
- Closing Date
- Jun 09, 2020
- Status
- CLOSED
- MLS#
- PW20069981
- Year Built
- 1987
- Bedrooms
- 3
- Bathrooms
- 3
- Living Sq. Ft
- 1,801
- Lot Size
- 4,950
- Acres
- 0.11
- Lot Location
- Garden, Sprinklers In Rear, Lawn, Landscaped, Sprinkler System
- Days on Market
- 17
- Property Type
- Single Family Residential
- Property Sub Type
- Single Family Residence
- Stories
- Two Levels
- Neighborhood
- Other (Othr)
Property Description
Fantastic pool home with mountain views in Villa del Rio community awaits you! The large private backyard is an entertainers’ paradise, featuring a sparkling Pebble Tec pool with waterfall, spa, palm trees, and two patios with lots of seating areas. The covered patio has built-in surround seating and fire pit. Another lattice covered patio is next to the BBQ island and refrigerator for resort style living. Upon entering the elegant double doors, you’ll be amazed by the exquisite custom staircase, the bright & airy vaulted ceiling living room with fireplace, and the formal dining room with ceiling fan & glass doors to the backyard! The spacious family room with ceiling fan and recess lighting flows to the upgraded kitchen, the gorgeous breakfast nook, and the back patio through the double French doors. The kitchen showcases stainless steel appliances, granite counters with breakfast bar, and lovely tiled back splash. Other upgrades include beautiful cherry hardwood flooring, double pane windows, custom shutters, and solid wood doors throughout. Up the beautiful hardwood stairs, there is the fabulous master-suite with built-in wardrobe cabinets, two bedrooms and a full bath. All bedrooms have high ceilings with ceiling fans, and closets with built-ins offering comfortable living. All three baths have upgraded vanities. In an excellent location, award-winning schools, close to walking trial, park, freeway access, and Savi Ranch shopping, this amazing home is not to be missed.
Additional Information
- HOA
- 97
- Frequency
- Quarterly
- Association Amenities
- Maintenance Grounds, Pets Allowed
- Appliances
- Dishwasher, Free-Standing Range, Gas Range, Microwave, Range Hood, Water Heater
- Pool
- Yes
- Pool Description
- In Ground, Pebble, Private, Waterfall
- Fireplace Description
- Fire Pit, Gas, Living Room
- Heat
- Central, Forced Air
- Cooling
- Yes
- Cooling Description
- Central Air
- View
- Hills, Mountain(s), Pool
- Exterior Construction
- Drywall, Stucco
- Patio
- Covered, Patio
- Roof
- Concrete, Tile
- Garage Spaces Total
- 2
- Sewer
- Public Sewer
- Water
- Public
- School District
- Placentia-Yorba Linda Unified
- Elementary School
- Bryant Ranch
- Middle School
- Travis Ranch
- High School
- Yorba Linda
- Interior Features
- Built-in Features, Ceiling Fan(s), Crown Molding, Cathedral Ceiling(s), Granite Counters, Open Floorplan, Storage, All Bedrooms Up, Dressing Area, Walk-In Closet(s)
- Attached Structure
- Detached
- Number Of Units Total
- 1
Listing courtesy of Listing Agent: Shelley Uyeno (ShelleyU4RE@gmail.com) from Listing Office: First Team Real Estate.
Listing sold by Joe Bereczki from ReMax College Park Realty
Mortgage Calculator
Based on information from California Regional Multiple Listing Service, Inc. as of . This information is for your personal, non-commercial use and may not be used for any purpose other than to identify prospective properties you may be interested in purchasing. Display of MLS data is usually deemed reliable but is NOT guaranteed accurate by the MLS. Buyers are responsible for verifying the accuracy of all information and should investigate the data themselves or retain appropriate professionals. Information from sources other than the Listing Agent may have been included in the MLS data. Unless otherwise specified in writing, Broker/Agent has not and will not verify any information obtained from other sources. The Broker/Agent providing the information contained herein may or may not have been the Listing and/or Selling Agent.
