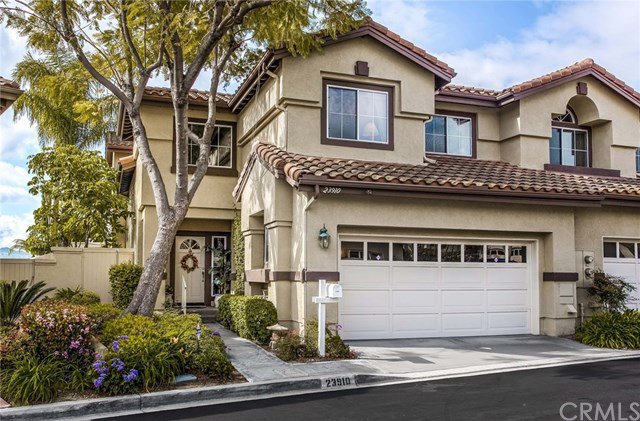23910 NICOLE Way, Yorba Linda, CA 92887
- $760,000
- 4
- BD
- 3
- BA
- 2,426
- SqFt
- Sold Price
- $760,000
- List Price
- $769,888
- Closing Date
- Jun 19, 2020
- Status
- CLOSED
- MLS#
- PW20069245
- Year Built
- 1996
- Bedrooms
- 4
- Bathrooms
- 3
- Living Sq. Ft
- 2,426
- Lot Location
- Back Yard, Front Yard, Near Park, Sprinklers Timer, Sprinkler System, Street Level, Yard
- Days on Market
- 23
- Property Type
- Townhome
- Style
- Traditional
- Property Sub Type
- Townhouse
- Stories
- Two Levels
- Neighborhood
- La Terraza Ii (Lat2)
Property Description
Sophisticated architecturally beautiful 4 bedroom, 2 1/2 bath home located in the La Terraza community in the hills of Yorba Linda. Fabulous views of hills & valley from family room, kitchen & master bedrooms. Elegant living room with stunning two story ceiling, multiple windows, recessed lighting & dual fireplace. Adjacent formal dining room with skylight & gorgeous chandelier. Tile floors throughout the downstairs with inlaid granite near the front door & in front of fireplace in the family room. Open & inviting kitchen with granite counter tops, large island & good sized walk-in pantry. Family room is adjacent to the kitchen with see through fireplace, ceiling fan, & built in cabinets with glass doors on both sides of fireplace for displaying your favorite things. French doors lead to patio & allow for a stunning view of the hills and lights. Master bedroom is spacious & boasts high ceilings with ceiling fan & large walk-in closet. Large master bathroom includes deep soaking tub, separate glass shower enclosure, dual sinks, granite counters & tile floors with. 3 more upstairs bedrooms & additional hall bathroom which includes dual sinks, tub and shower. Downstairs laundry room with additional storage closet. Relaxing back yard patio offers views of the hills, valley & evening lights. Assoc. amenities include 2 pools, 2 spas, sport court & tennis court. Award winning Placentia Yorba Linda School District. MATERPORT VIRTUAL TOUR BELOW MAP, it is labeled VT with a camera.
Additional Information
- HOA
- 325
- Frequency
- Monthly
- Association Amenities
- Sport Court, Insurance, Pool, Spa/Hot Tub, Tennis Court(s)
- Appliances
- Built-In Range, Dishwasher, Gas Cooktop, Disposal, Gas Range, Gas Water Heater, Microwave, Vented Exhaust Fan, Water To Refrigerator, Water Heater
- Pool Description
- Community, Filtered, Gunite, In Ground, Association
- Fireplace Description
- Family Room, Gas, Living Room, See Through
- Heat
- Forced Air, Fireplace(s), Natural Gas
- Cooling
- Yes
- Cooling Description
- Central Air, Electric
- View
- City Lights, Canyon, Hills, Panoramic, Valley
- Exterior Construction
- Drywall, Glass, Stucco
- Patio
- Concrete, Covered, Open, Patio
- Roof
- Tile
- Garage Spaces Total
- 2
- Sewer
- Public Sewer, Sewer Tap Paid
- Water
- Public
- School District
- Placentia-Yorba Linda Unified
- Elementary School
- Bryant Ranch
- Middle School
- Travis Ranch
- High School
- Yorba Linda
- Interior Features
- Balcony, Ceiling Fan(s), Cathedral Ceiling(s), Granite Counters, High Ceilings, Open Floorplan, Pantry, Stone Counters, Recessed Lighting, Track Lighting, All Bedrooms Up, Entrance Foyer, Walk-In Pantry, Walk-In Closet(s)
- Attached Structure
- Attached
- Number Of Units Total
- 136
Listing courtesy of Listing Agent: Stephanie Abrego (STEPHANIE4HOMES@GMAIL.COM) from Listing Office: First Team Real Estate.
Listing sold by Cynthia Castiglia from Keller Williams Realty
Mortgage Calculator
Based on information from California Regional Multiple Listing Service, Inc. as of . This information is for your personal, non-commercial use and may not be used for any purpose other than to identify prospective properties you may be interested in purchasing. Display of MLS data is usually deemed reliable but is NOT guaranteed accurate by the MLS. Buyers are responsible for verifying the accuracy of all information and should investigate the data themselves or retain appropriate professionals. Information from sources other than the Listing Agent may have been included in the MLS data. Unless otherwise specified in writing, Broker/Agent has not and will not verify any information obtained from other sources. The Broker/Agent providing the information contained herein may or may not have been the Listing and/or Selling Agent.
