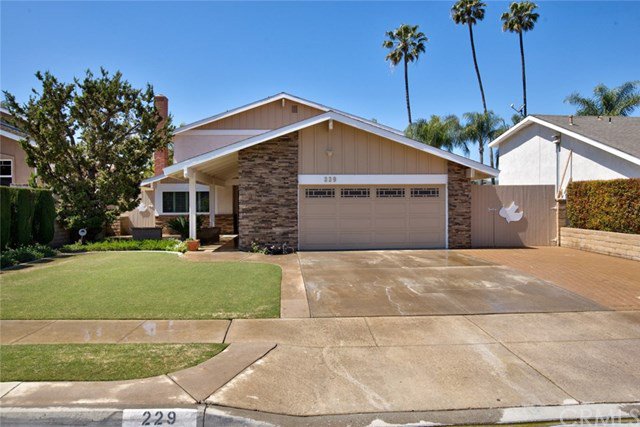229 S Leandro Street, Anaheim Hills, CA 92807
- $835,000
- 6
- BD
- 4
- BA
- 2,480
- SqFt
- Sold Price
- $835,000
- List Price
- $835,000
- Closing Date
- May 06, 2020
- Status
- CLOSED
- MLS#
- PW20066061
- Year Built
- 1973
- Bedrooms
- 6
- Bathrooms
- 4
- Living Sq. Ft
- 2,480
- Lot Size
- 7,470
- Acres
- 0.17
- Lot Location
- Front Yard, Gentle Sloping, Lawn, Landscaped, Street Level
- Days on Market
- 3
- Property Type
- Single Family Residential
- Style
- Traditional
- Property Sub Type
- Single Family Residence
- Stories
- One Level, Two Levels
Property Description
Beautiful, original owner, immaculate kept, S&S Construction home in Anaheim Hills with RV parking! 6 Bedrooms, 3 1/2 bath home is a find at this price! 5 bedrooms are downstairs along with an on suite bathroom in one of the downstairs bedrooms. Upstairs you will find another master bedroom with an on suite bath. Upstairs is a huge great room, great for a game or theatre room. The great room also has a custom bar with your very own soda/ice cream station! The half bath is upstairs conveniently located in the great room area as well. The well manicured lawn, beautiful stone work in the front and back of the house is serene with the neutral earth tones. The great entertaining back yard is equipped with your own exercising swim spa. The garage has the race car enthusiasts checkered floor. The second story was an add on and also in the kitchen area there is a huge, light and bright sun room, more room for entertaining. When you enter the house you enter into the living area with a beautiful fireplace and built in cabinets for your collectibles. This house is a must see!
Additional Information
- Other Buildings
- Shed(s)
- Appliances
- Dishwasher, Electric Oven, Microwave, Refrigerator, Water Softener
- Pool
- Yes
- Pool Description
- Above Ground, Heated, Lap, Private
- Fireplace Description
- Living Room
- Heat
- Central
- Cooling
- Yes
- Cooling Description
- Central Air
- View
- Neighborhood
- Exterior Construction
- Drywall, Concrete, Stucco
- Patio
- Concrete
- Roof
- Composition
- Garage Spaces Total
- 2
- Sewer
- Public Sewer
- Water
- Public
- School District
- Orange Unified
- Elementary School
- Crescent
- Middle School
- El Rancho Charter
- High School
- Canyon
- Interior Features
- Built-in Features, Ceiling Fan(s), Granite Counters, Pantry, Bar, All Bedrooms Down, Attic, Main Level Master, Multiple Master Suites, Walk-In Pantry, Walk-In Closet(s)
- Attached Structure
- Attached
- Number Of Units Total
- 1
Listing courtesy of Listing Agent: Dawn Orlow-Townsend (dawn.townsend@bhhscaproperties.com) from Listing Office: BHHS CA Properties.
Listing sold by Alison Lane from Seven Gables Real Estate
Mortgage Calculator
Based on information from California Regional Multiple Listing Service, Inc. as of . This information is for your personal, non-commercial use and may not be used for any purpose other than to identify prospective properties you may be interested in purchasing. Display of MLS data is usually deemed reliable but is NOT guaranteed accurate by the MLS. Buyers are responsible for verifying the accuracy of all information and should investigate the data themselves or retain appropriate professionals. Information from sources other than the Listing Agent may have been included in the MLS data. Unless otherwise specified in writing, Broker/Agent has not and will not verify any information obtained from other sources. The Broker/Agent providing the information contained herein may or may not have been the Listing and/or Selling Agent.
